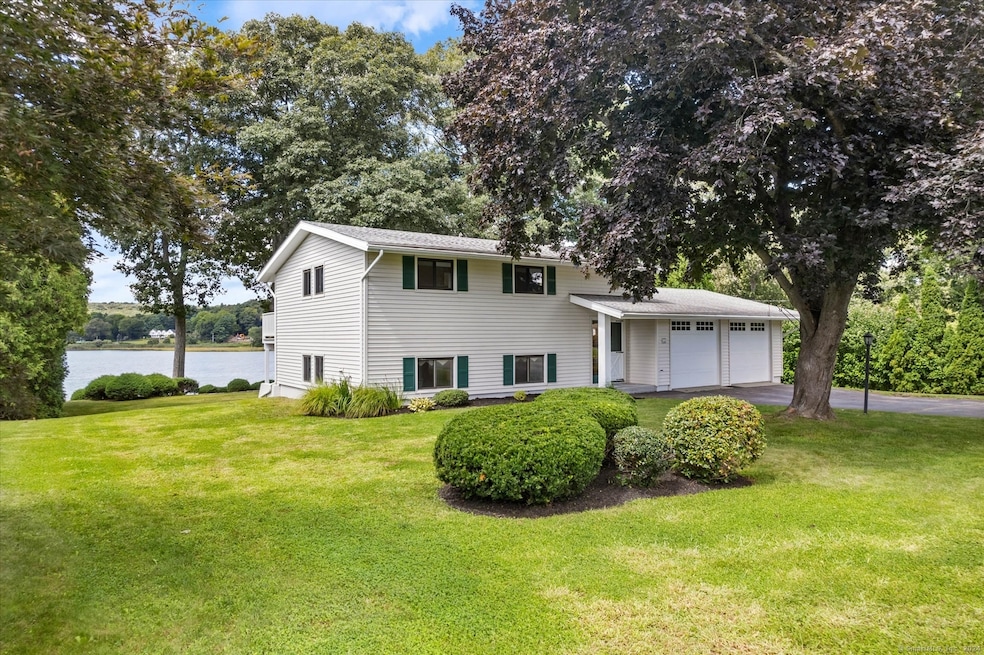
30 Riverbend Dr Mystic, CT 06355
Old Mystic NeighborhoodHighlights
- River Front
- Contemporary Architecture
- Patio
- Mystic Middle School Rated A-
- Attic
- Baseboard Heating
About This Home
As of December 2024Waterfront home with a floating dock on the Mystic River with fabulous water views. This unique home has 3 bedrooms, 2 1/2 baths in Mystic. The first floor includes spacious eat in kitchen, formal dining room, and large family room which surrounds itself with glass sliders for beautiful views of the river. Washer & dryer off the kitchen along with a half bath. Upper level has primary bedroom with large walk in closet, full bathroom, a deck to relax and enjoy the view, plus two other bedrooms with second full bathroom. Also, this home has a 2 car extra deep garage great for storage plus additional storage shed on the side yard. Mystic Aquarium & Mystic Seaport are just around the corner. Downtown Mystic is only a short drive away with its award winning restaurants and shops. Great opportunity to own a home on the river!
Last Agent to Sell the Property
Berkshire Hathaway NE Prop. License #RES.0757561 Listed on: 08/24/2024

Last Buyer's Agent
Berkshire Hathaway NE Prop. License #RES.0757561 Listed on: 08/24/2024

Home Details
Home Type
- Single Family
Est. Annual Taxes
- $9,766
Year Built
- Built in 1964
Lot Details
- 0.46 Acre Lot
- River Front
- Open Lot
- Property is zoned RA-40
HOA Fees
- $5 Monthly HOA Fees
Home Design
- Contemporary Architecture
- Split Level Home
- Concrete Foundation
- Frame Construction
- Asphalt Shingled Roof
- Vinyl Siding
Interior Spaces
- 2,072 Sq Ft Home
- Attic or Crawl Hatchway Insulated
Kitchen
- <<builtInOvenToken>>
- Cooktop<<rangeHoodToken>>
- <<microwave>>
- Dishwasher
Bedrooms and Bathrooms
- 3 Bedrooms
Laundry
- Dryer
- Washer
Outdoor Features
- Patio
Schools
- Deans Mill Elementary School
- Stonington Middle School
- Stonington High School
Utilities
- Window Unit Cooling System
- Baseboard Heating
- Private Company Owned Well
- Electric Water Heater
Community Details
- Association fees include lake/beach access
Listing and Financial Details
- Assessor Parcel Number 2075251
Ownership History
Purchase Details
Home Financials for this Owner
Home Financials are based on the most recent Mortgage that was taken out on this home.Purchase Details
Purchase Details
Home Financials for this Owner
Home Financials are based on the most recent Mortgage that was taken out on this home.Similar Homes in the area
Home Values in the Area
Average Home Value in this Area
Purchase History
| Date | Type | Sale Price | Title Company |
|---|---|---|---|
| Guardian Deed | $830,000 | None Available | |
| Quit Claim Deed | -- | -- | |
| Quit Claim Deed | -- | -- | |
| Deed | $300,000 | -- |
Mortgage History
| Date | Status | Loan Amount | Loan Type |
|---|---|---|---|
| Open | $430,000 | Purchase Money Mortgage | |
| Previous Owner | $200,000 | Purchase Money Mortgage |
Property History
| Date | Event | Price | Change | Sq Ft Price |
|---|---|---|---|---|
| 12/18/2024 12/18/24 | Sold | $830,000 | -6.2% | $401 / Sq Ft |
| 11/04/2024 11/04/24 | Pending | -- | -- | -- |
| 09/18/2024 09/18/24 | Price Changed | $885,000 | -4.3% | $427 / Sq Ft |
| 09/13/2024 09/13/24 | Price Changed | $925,000 | -5.1% | $446 / Sq Ft |
| 08/24/2024 08/24/24 | For Sale | $975,000 | -- | $471 / Sq Ft |
Tax History Compared to Growth
Tax History
| Year | Tax Paid | Tax Assessment Tax Assessment Total Assessment is a certain percentage of the fair market value that is determined by local assessors to be the total taxable value of land and additions on the property. | Land | Improvement |
|---|---|---|---|---|
| 2025 | $10,123 | $489,500 | $318,400 | $171,100 |
| 2024 | $9,766 | $489,500 | $318,400 | $171,100 |
| 2023 | $9,717 | $489,500 | $318,400 | $171,100 |
| 2022 | $9,598 | $364,100 | $252,300 | $111,800 |
| 2021 | $9,740 | $364,100 | $252,300 | $111,800 |
| 2020 | $9,561 | $364,100 | $252,300 | $111,800 |
| 2019 | $9,561 | $364,100 | $252,300 | $111,800 |
| 2018 | $9,314 | $364,100 | $252,300 | $111,800 |
| 2017 | $9,288 | $358,200 | $263,700 | $94,500 |
| 2016 | $9,048 | $358,200 | $263,700 | $94,500 |
| 2015 | $8,676 | $358,200 | $263,700 | $94,500 |
| 2014 | $8,321 | $358,200 | $263,700 | $94,500 |
Agents Affiliated with this Home
-
Carol Barnes-Craig

Seller's Agent in 2024
Carol Barnes-Craig
Berkshire Hathaway Home Services
(860) 460-0943
10 in this area
28 Total Sales
-
Jency Barnes

Seller Co-Listing Agent in 2024
Jency Barnes
Berkshire Hathaway Home Services
(617) 784-2633
5 in this area
10 Total Sales
Map
Source: SmartMLS
MLS Number: 24041157
APN: STON-000165-000001-000003
- 187 Whitehall Ave
- 1335 Pequot Trail
- 451 Cow Hill Rd
- 4 Bindloss Rd
- 175 Ledgeland Dr
- 42 Cindy Ln
- 8 Pons Rd
- 48 Park Ave
- 14 Cutter Dr
- 23 Fenwick Ct
- 332 Shewville Rd
- 22 Rossie St
- 38 Rossie St
- 1189 Pequot Trail
- 105 River Rd
- 75 Heather Glen Ln
- 435 High St Unit 10
- 435 High St Unit 4
- 435 High St Unit 26
- 214 Pequot Ave
