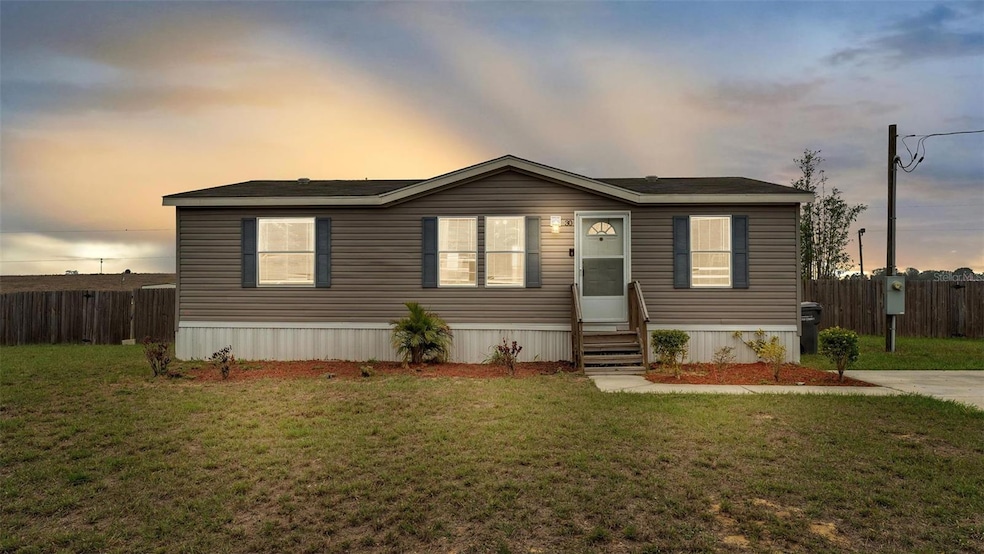
30 Roels St Haines City, FL 33844
Highlights
- Open Floorplan
- Main Floor Primary Bedroom
- No HOA
- Deck
- L-Shaped Dining Room
- Oversized Lot
About This Home
As of April 2025This beautifully built 2020 home is the perfect starter home, offering a comfortable living space with room to grow. Featuring 3 bedrooms and 2 bathrooms, it's ideal for anyone looking to own their own home. The property sits on just over a third of an acre, providing plenty of space for outdoor activities, gardening, or future expansion.
Everything in the home is less than 5 years old, offering a like-new condition throughout. The luxury vinyl flooring adds both style and durability to the space. The fully fenced-in backyard offers privacy and security, while no HOA restrictions give you the freedom to make this property your own.
Conveniently located just 30 minutes from Disney World and less than 3 miles from the highly anticipated Port 27, which will provide an exciting outdoor dining and shopping experience, this home is perfect for those seeking a dynamic lifestyle with easy access to entertainment.
A great option for those seeking a peaceful and convenient lifestyle. Come see it today!
Last Agent to Sell the Property
S & D REAL ESTATE SERVICE LLC Brokerage Phone: 863-824-7169 License #3504642 Listed on: 02/20/2025

Property Details
Home Type
- Manufactured Home
Est. Annual Taxes
- $1,409
Year Built
- Built in 2020
Lot Details
- 0.36 Acre Lot
- Lot Dimensions are 120x128
- East Facing Home
- Wood Fence
- Landscaped
- Oversized Lot
- Cleared Lot
Parking
- Open Parking
Home Design
- Shingle Roof
- Vinyl Siding
Interior Spaces
- 1,080 Sq Ft Home
- Open Floorplan
- Ceiling Fan
- Family Room
- Living Room
- L-Shaped Dining Room
- Inside Utility
- Luxury Vinyl Tile Flooring
- Crawl Space
Kitchen
- <<convectionOvenToken>>
- Dishwasher
Bedrooms and Bathrooms
- 3 Bedrooms
- Primary Bedroom on Main
- Split Bedroom Floorplan
- Closet Cabinetry
- Walk-In Closet
- 2 Full Bathrooms
Laundry
- Laundry Room
- Dryer
- Washer
Outdoor Features
- Deck
- Private Mailbox
Schools
- Alta Vista Elementary School
- Lake Marion Creek Middle School
- Haines City Senior High School
Mobile Home
- Manufactured Home
Utilities
- Central Heating and Cooling System
- Thermostat
- Septic Tank
- Cable TV Available
Community Details
- No Home Owners Association
- Clasco Ridge Estates Subdivision
Listing and Financial Details
- Visit Down Payment Resource Website
- Legal Lot and Block 16 / A
- Assessor Parcel Number 27-28-22-834550-001160
Similar Homes in Haines City, FL
Home Values in the Area
Average Home Value in this Area
Property History
| Date | Event | Price | Change | Sq Ft Price |
|---|---|---|---|---|
| 04/11/2025 04/11/25 | Sold | $224,000 | 0.0% | $207 / Sq Ft |
| 03/17/2025 03/17/25 | Pending | -- | -- | -- |
| 02/20/2025 02/20/25 | For Sale | $224,000 | +57.7% | $207 / Sq Ft |
| 08/31/2020 08/31/20 | Sold | $142,000 | -8.4% | $134 / Sq Ft |
| 06/26/2020 06/26/20 | Pending | -- | -- | -- |
| 06/17/2020 06/17/20 | Price Changed | $155,000 | -13.2% | $146 / Sq Ft |
| 05/18/2020 05/18/20 | Price Changed | $178,500 | -0.8% | $168 / Sq Ft |
| 04/30/2020 04/30/20 | Price Changed | $179,900 | -2.7% | $170 / Sq Ft |
| 04/02/2020 04/02/20 | For Sale | $184,900 | +584.8% | $174 / Sq Ft |
| 12/05/2019 12/05/19 | Sold | $27,000 | -23.9% | -- |
| 11/19/2019 11/19/19 | Pending | -- | -- | -- |
| 11/09/2019 11/09/19 | For Sale | $35,500 | -63.0% | -- |
| 10/28/2019 10/28/19 | Sold | $96,000 | 0.0% | -- |
| 10/13/2019 10/13/19 | Pending | -- | -- | -- |
| 10/04/2019 10/04/19 | For Sale | $96,000 | -- | -- |
Tax History Compared to Growth
Agents Affiliated with this Home
-
Jennifer Kiel
J
Seller's Agent in 2025
Jennifer Kiel
S & D REAL ESTATE SERVICE LLC
(863) 687-2233
19 Total Sales
-
Sonya Moore

Buyer's Agent in 2025
Sonya Moore
THE PROPERTY PROS REAL ESTATE, INC
(954) 934-7214
11 Total Sales
-
Lindsey Krombach

Seller's Agent in 2020
Lindsey Krombach
CHARLES RUTENBERG REALTY ORLANDO
(863) 875-5656
61 Total Sales
-
Luana Leventhal

Buyer's Agent in 2020
Luana Leventhal
ORANGE SLICE PROPERTIES
(407) 744-1524
260 Total Sales
-
Paige Green
P
Seller's Agent in 2019
Paige Green
AMERICAN INTEGRITY REALTY, LLC
(863) 514-4382
26 Total Sales
Map
Source: Stellar MLS
MLS Number: L4950921
- 4501 Detour Rd Unit LotWP001
- 4501 Detour Rd
- 113 Kaigen Ct
- 138 Gordon Dr
- 0 Scenic Hwy N
- 2233 Crown Rock Dr
- 0 Gates Ave W Unit MFRP4932715
- 605 Valencia Ct
- 2250 Crown Rock Dr
- 1520 Redwood Ln
- 1520 Redwood Ln
- 1520 Redwood Ln
- 1520 Redwood Ln
- 1520 Redwood Ln
- 1520 Redwood Ln
- 1520 Redwood Ln
- 1520 Redwood Ln
- 1520 Redwood Ln
- 1520 Redwood Ln
- 1520 Redwood Ln
