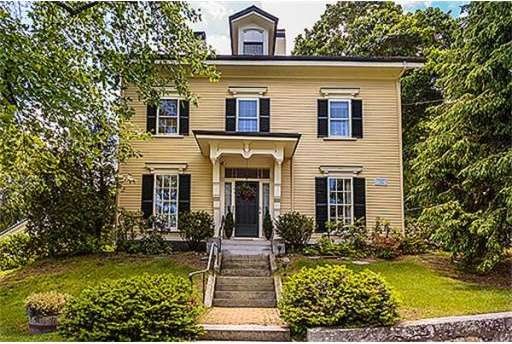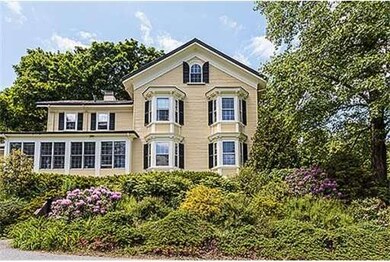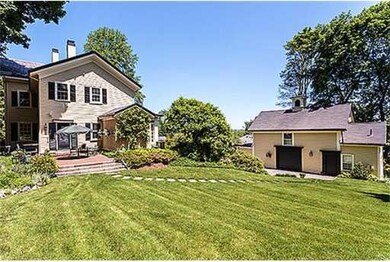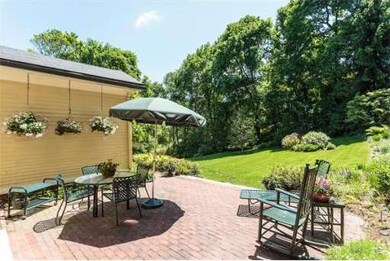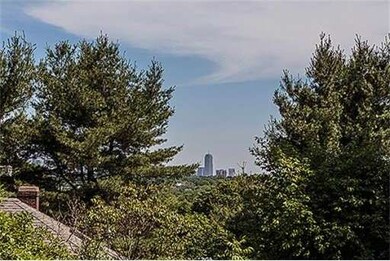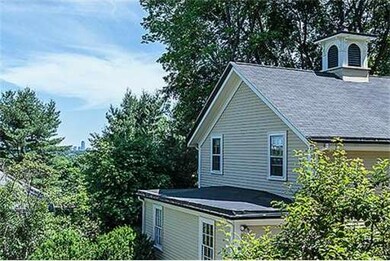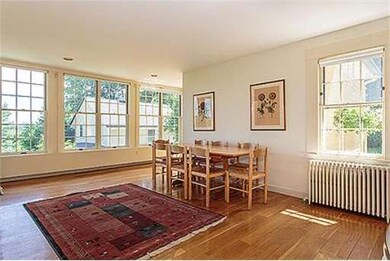
30 Somerset St Belmont, MA 02478
Belmont Hill NeighborhoodAbout This Home
As of November 2024In town living and views of Boston describe the Albert Higgins house and carriage house. Located on one of Belmont's premier streets with a short walk to the town center. Superior interior woodwork and craftsmanship with high ceilings,a graceful bullfinch staircase, long front windows with projecting cornices over the windows and doors.All three floors have stunning views of Boston.The renovated carriage house containing a spacious apartment has income potential. Entrance to this elegant home is into a grand foyer.The main floor contains a formal living room,library,unique oval dining room,a gracious sunny family room and open eat-in kitchen looking out on the property's professionally landscaped gardens,fruit trees,patio and stone walls. A private office off the family room completes the first floor.The 2nd floor has a master bedroom with en-suite bath plus four additional bedrooms and a family bath.The finished area in the basement has a home spa complete with a sauna and shower.
Last Agent to Sell the Property
Anne McEvoy Kilzer
AG McEvoy Realty Listed on: 06/17/2014
Last Buyer's Agent
Anne McEvoy Kilzer
AG McEvoy Realty Listed on: 06/17/2014
Home Details
Home Type
Single Family
Est. Annual Taxes
$28,646
Year Built
1850
Lot Details
0
Listing Details
- Lot Description: Paved Drive, Gentle Slope, City View(s), Scenic View(s)
- Special Features: None
- Property Sub Type: Detached
- Year Built: 1850
Interior Features
- Has Basement: Yes
- Fireplaces: 2
- Number of Rooms: 13
- Amenities: Public Transportation, Shopping, Swimming Pool, Tennis Court, Park, Walk/Jog Trails, Golf Course, Medical Facility, Laundromat, Conservation Area, Highway Access, House of Worship, Private School, Public School, T-Station, Bike Path
- Electric: Circuit Breakers
- Energy: Storm Windows, Storm Doors
- Flooring: Tile, Hardwood, Pine, Wood, Wall to Wall Carpet
- Insulation: Partial, Blown In
- Interior Amenities: Security System, Cable Available, Sauna/Steam/Hot Tub, Walk-up Attic, French Doors
- Basement: Full, Partially Finished, Bulkhead, Concrete Floor
- Bedroom 2: Second Floor
- Bedroom 3: Second Floor
- Bedroom 4: Second Floor
- Bedroom 5: Second Floor
- Bathroom #1: Second Floor
- Bathroom #2: Second Floor
- Bathroom #3: First Floor
- Kitchen: First Floor
- Laundry Room: First Floor
- Living Room: First Floor
- Master Bedroom: Second Floor
- Master Bedroom Description: Closet, Flooring - Wall to Wall Carpet
- Dining Room: First Floor
- Family Room: First Floor
Exterior Features
- Construction: Frame
- Exterior: Wood
- Exterior Features: Patio, Gutters, Professional Landscaping, Sprinkler System, Screens, Fruit Trees, Garden Area, City View(s), Guest House, Stone Wall
- Foundation: Poured Concrete, Concrete Block, Fieldstone
Garage/Parking
- Garage Parking: Detached, Work Area, Side Entry
- Garage Spaces: 1
- Parking: Off-Street, Stone/Gravel, Paved Driveway
- Parking Spaces: 5
Utilities
- Heat Zones: 2
- Hot Water: Oil
- Utility Connections: for Electric Range, for Gas Oven, for Electric Oven, for Electric Dryer, Washer Hookup
Ownership History
Purchase Details
Home Financials for this Owner
Home Financials are based on the most recent Mortgage that was taken out on this home.Purchase Details
Similar Homes in Belmont, MA
Home Values in the Area
Average Home Value in this Area
Purchase History
| Date | Type | Sale Price | Title Company |
|---|---|---|---|
| Not Resolvable | $1,950,000 | -- | |
| Deed | -- | -- | |
| Deed | $126,900 | -- |
Mortgage History
| Date | Status | Loan Amount | Loan Type |
|---|---|---|---|
| Open | $1,750,000 | Adjustable Rate Mortgage/ARM | |
| Closed | $200,000 | Credit Line Revolving | |
| Closed | $950,000 | Purchase Money Mortgage |
Property History
| Date | Event | Price | Change | Sq Ft Price |
|---|---|---|---|---|
| 11/20/2024 11/20/24 | Sold | $2,900,000 | -11.9% | $537 / Sq Ft |
| 11/05/2024 11/05/24 | Pending | -- | -- | -- |
| 09/26/2024 09/26/24 | For Sale | $3,290,000 | +68.7% | $609 / Sq Ft |
| 01/22/2015 01/22/15 | Sold | $1,950,000 | 0.0% | $485 / Sq Ft |
| 01/17/2015 01/17/15 | Pending | -- | -- | -- |
| 11/29/2014 11/29/14 | Off Market | $1,950,000 | -- | -- |
| 09/23/2014 09/23/14 | Price Changed | $1,995,000 | -14.2% | $496 / Sq Ft |
| 06/17/2014 06/17/14 | For Sale | $2,325,000 | -- | $578 / Sq Ft |
Tax History Compared to Growth
Tax History
| Year | Tax Paid | Tax Assessment Tax Assessment Total Assessment is a certain percentage of the fair market value that is determined by local assessors to be the total taxable value of land and additions on the property. | Land | Improvement |
|---|---|---|---|---|
| 2025 | $28,646 | $2,515,000 | $1,257,000 | $1,258,000 |
| 2024 | $25,027 | $2,370,000 | $1,381,000 | $989,000 |
| 2023 | $32,360 | $2,879,000 | $1,303,000 | $1,576,000 |
| 2022 | $30,761 | $2,661,000 | $1,192,000 | $1,469,000 |
| 2021 | $29,323 | $2,541,000 | $1,197,000 | $1,344,000 |
| 2020 | $27,621 | $2,511,000 | $1,170,000 | $1,341,000 |
| 2019 | $24,227 | $2,076,000 | $815,000 | $1,261,000 |
| 2018 | $24,628 | $2,027,000 | $771,000 | $1,256,000 |
| 2017 | $22,588 | $1,780,000 | $708,000 | $1,072,000 |
| 2016 | $18,388 | $1,464,000 | $708,000 | $756,000 |
| 2015 | $18,666 | $1,447,000 | $685,000 | $762,000 |
Agents Affiliated with this Home
-
Sarah DeStefano
S
Seller's Agent in 2024
Sarah DeStefano
Belmont Homes Realty
(617) 901-2942
8 in this area
24 Total Sales
-
Karima Alami

Buyer's Agent in 2024
Karima Alami
Compass
(617) 504-8026
2 in this area
36 Total Sales
-
A
Seller's Agent in 2015
Anne McEvoy Kilzer
AG McEvoy Realty
Map
Source: MLS Property Information Network (MLS PIN)
MLS Number: 71700335
APN: BELM-000057-000010
