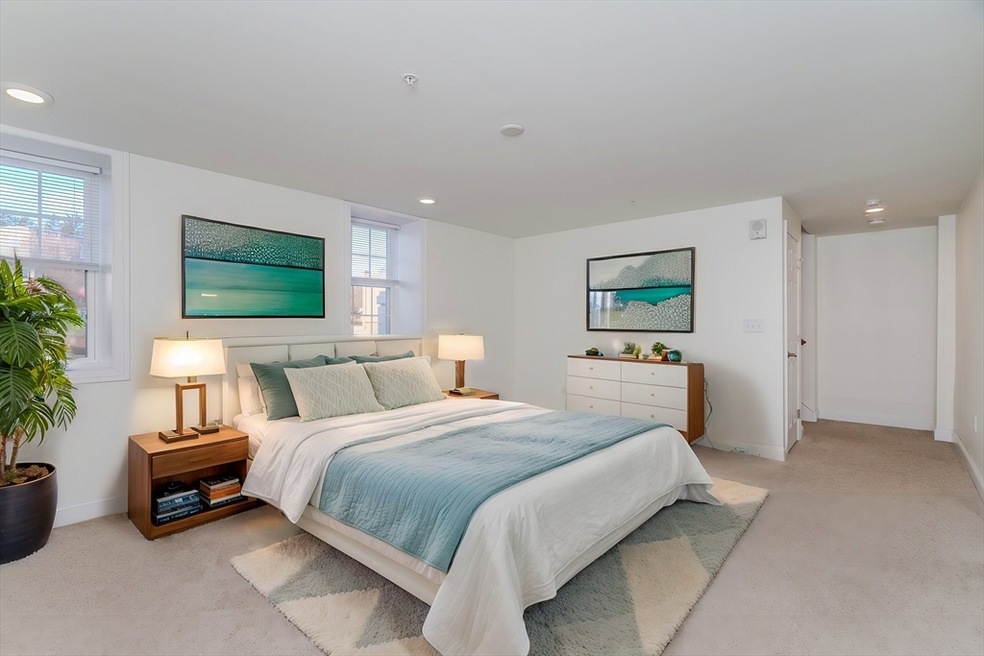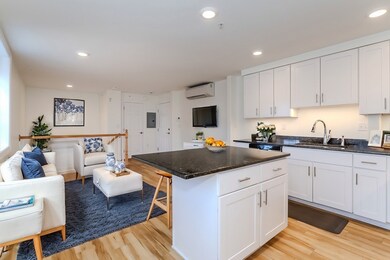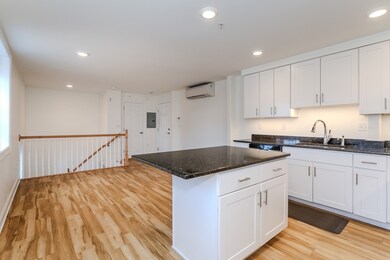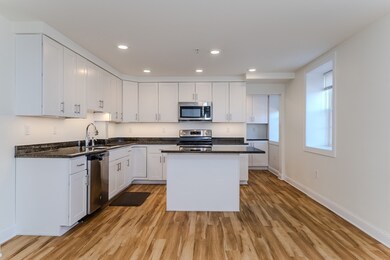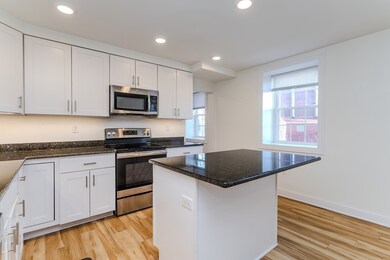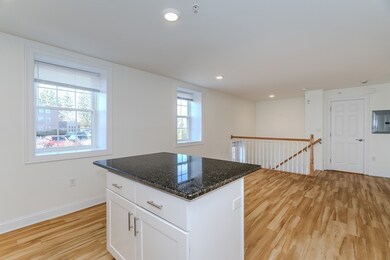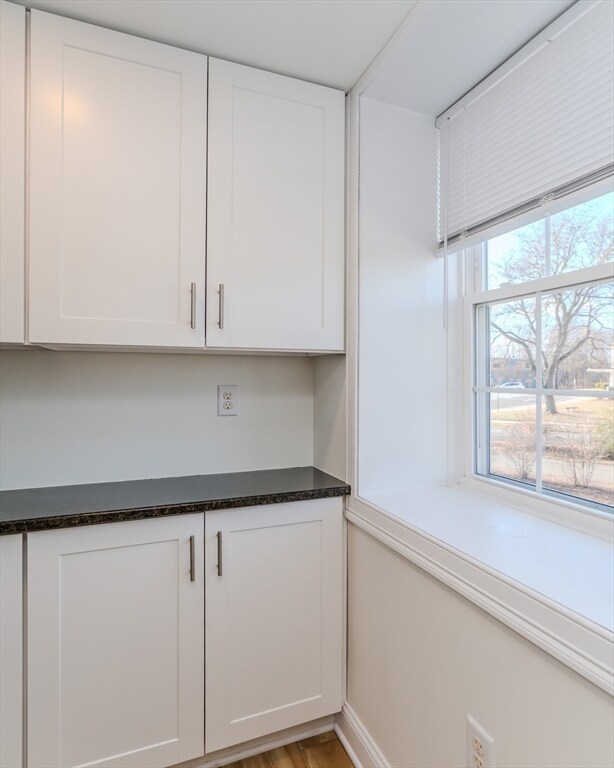
30 Village Hill Rd Unit 103 Northampton, MA 01060
Florence NeighborhoodHighlights
- Open Floorplan
- Property is near public transit
- Jogging Path
- Northampton High School Rated A
- Solid Surface Countertops
- Elevator
About This Home
As of June 2025Contemporary & bright condo in Northampton's desirable Village Hill community. Open floor plan! The kitchen offers granite countertops, stainless steel appliances, an island, and a walk-in pantry...all of which seamlessly flow into the living area. Elegant craftsman-built stairway leads to the lower level where you'll find a comfortable bedroom suite complete with en-suite bath w/ walk-in shower, sizable vanity & tiled flooring. A generous walk-in closet, a laundry nook, & an additional closet complete the lower level. Unit includes an expansive private patio that's directly accessible from the living space. Many extras here: washer+dryer less than 6 mo. old, pet-friendly environment (2 cats or dogs under 35 lbs are welcome), association EV charging station, & an elevator serving each floor including the community bicycle storage area. Easy access to the bike path, walking trails, community gardens, Smith College, & downtown - all within about a mile of this great condo.
Property Details
Home Type
- Condominium
Est. Annual Taxes
- $4,686
Year Built
- Built in 1930
HOA Fees
- $509 Monthly HOA Fees
Home Design
- Brick Exterior Construction
- Slate Roof
Interior Spaces
- 2-Story Property
- Open Floorplan
- Recessed Lighting
- Insulated Windows
- Insulated Doors
- Laundry in Basement
- Intercom
Kitchen
- Range<<rangeHoodToken>>
- <<microwave>>
- Dishwasher
- Solid Surface Countertops
- Disposal
Flooring
- Wall to Wall Carpet
- Laminate
- Ceramic Tile
Bedrooms and Bathrooms
- 1 Bedroom
- Primary Bedroom located in the basement
- Walk-In Closet
- Separate Shower
Laundry
- Dryer
- Washer
Parking
- 1 Car Parking Space
- Paved Parking
- Open Parking
- Off-Street Parking
Location
- Property is near public transit
- Property is near schools
Utilities
- Cooling Available
- 2 Cooling Zones
- 3 Heating Zones
- Air Source Heat Pump
- Wall Furnace
- Hot Water Heating System
- 100 Amp Service
- High Speed Internet
Additional Features
- Energy-Efficient Thermostat
- Patio
- Near Conservation Area
Listing and Financial Details
- Legal Lot and Block 003 / 112
- Assessor Parcel Number M:038A B:0112 L:0003,4543237
Community Details
Overview
- Association fees include water, sewer, insurance, maintenance structure, ground maintenance, snow removal, trash, reserve funds
- 25 Units
- Low-Rise Condominium
- The Columns At Rockwell Place Community
Amenities
- Elevator
Recreation
- Jogging Path
- Bike Trail
Pet Policy
- Call for details about the types of pets allowed
Ownership History
Purchase Details
Home Financials for this Owner
Home Financials are based on the most recent Mortgage that was taken out on this home.Similar Homes in the area
Home Values in the Area
Average Home Value in this Area
Purchase History
| Date | Type | Sale Price | Title Company |
|---|---|---|---|
| Not Resolvable | $317,000 | None Available |
Mortgage History
| Date | Status | Loan Amount | Loan Type |
|---|---|---|---|
| Open | $155,000 | Purchase Money Mortgage | |
| Closed | $155,000 | Purchase Money Mortgage | |
| Open | $300,000 | Purchase Money Mortgage | |
| Closed | $300,000 | Purchase Money Mortgage |
Property History
| Date | Event | Price | Change | Sq Ft Price |
|---|---|---|---|---|
| 06/30/2025 06/30/25 | Sold | $331,000 | -0.3% | $332 / Sq Ft |
| 05/11/2025 05/11/25 | Pending | -- | -- | -- |
| 03/13/2025 03/13/25 | Price Changed | $331,900 | -0.6% | $333 / Sq Ft |
| 02/20/2025 02/20/25 | Price Changed | $333,900 | -1.5% | $335 / Sq Ft |
| 02/11/2025 02/11/25 | For Sale | $339,000 | 0.0% | $340 / Sq Ft |
| 01/31/2025 01/31/25 | Pending | -- | -- | -- |
| 01/15/2025 01/15/25 | For Sale | $339,000 | +3.7% | $340 / Sq Ft |
| 07/31/2024 07/31/24 | Sold | $327,000 | -2.4% | $328 / Sq Ft |
| 07/03/2024 07/03/24 | Pending | -- | -- | -- |
| 05/17/2024 05/17/24 | Price Changed | $335,000 | -1.5% | $336 / Sq Ft |
| 03/26/2024 03/26/24 | For Sale | $340,000 | +7.3% | $341 / Sq Ft |
| 01/21/2021 01/21/21 | Sold | $317,000 | 0.0% | $318 / Sq Ft |
| 07/23/2020 07/23/20 | Pending | -- | -- | -- |
| 04/17/2020 04/17/20 | Off Market | $317,000 | -- | -- |
| 02/10/2020 02/10/20 | For Sale | $340,900 | +7.5% | $342 / Sq Ft |
| 04/01/2018 04/01/18 | Off Market | $317,000 | -- | -- |
| 06/16/2017 06/16/17 | For Sale | $340,900 | -- | $342 / Sq Ft |
Tax History Compared to Growth
Tax History
| Year | Tax Paid | Tax Assessment Tax Assessment Total Assessment is a certain percentage of the fair market value that is determined by local assessors to be the total taxable value of land and additions on the property. | Land | Improvement |
|---|---|---|---|---|
| 2025 | $4,531 | $325,300 | $0 | $325,300 |
| 2024 | $4,686 | $308,500 | $0 | $308,500 |
| 2023 | $4,654 | $293,800 | $0 | $293,800 |
| 2022 | $5,256 | $293,800 | $0 | $293,800 |
| 2021 | $5,103 | $293,800 | $0 | $293,800 |
| 2020 | $4,936 | $293,800 | $0 | $293,800 |
| 2019 | $5,103 | $293,800 | $0 | $293,800 |
| 2018 | $3,408 | $200,000 | $0 | $200,000 |
Agents Affiliated with this Home
-
Alyx Akers

Seller's Agent in 2025
Alyx Akers
5 College REALTORS® Northampton
(413) 320-6405
55 in this area
308 Total Sales
-
Dan Schachter

Buyer's Agent in 2025
Dan Schachter
DCS Real Estate, LLC
(413) 626-6992
8 in this area
111 Total Sales
-
The Jackson & Nale Team
T
Seller's Agent in 2024
The Jackson & Nale Team
RE/MAX
(413) 374-4232
2 in this area
320 Total Sales
-
G
Seller's Agent in 2021
Goggins - Simpson Team
Goggins Real Estate, Inc.
-
N
Buyer's Agent in 2021
Non Member
Non Member Office
Map
Source: MLS Property Information Network (MLS PIN)
MLS Number: 73326467
APN: 38A-112-003
