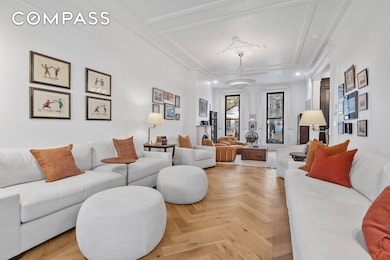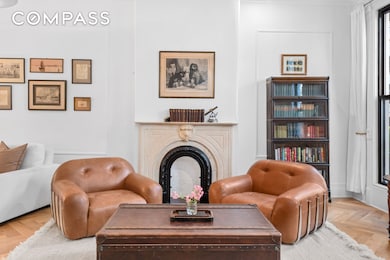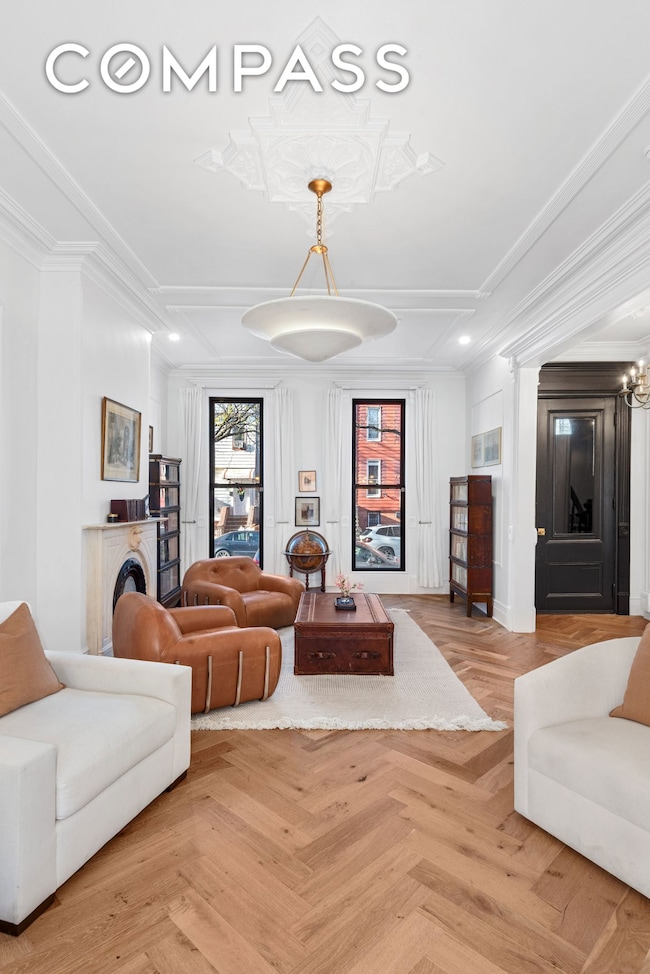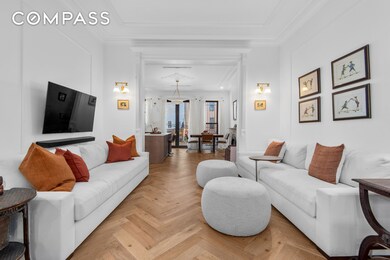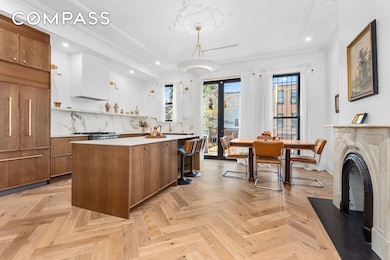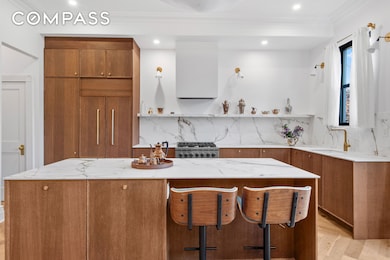
30 Weirfield St Brooklyn, NY 11221
Bushwick NeighborhoodEstimated payment $11,162/month
Highlights
- Deck
- 1-minute walk to Halsey Street (J Line)
- Private Yard
- Wood Flooring
- High Ceiling
- No HOA
About This Home
Welcome to 30 Weirfield Street, perfectly situated at the crossroads of two of Brooklyn's most dynamic neighborhoods! As you step inside, you'll immediately sense the timeless charm and character of this beautifully renovated home.
This two-family townhouse (20 x 100 lot) features a 3 bed/2.5 bath owner's duplex above a large 1 bed/1 bath garden-level rental, all meticulously renovated with designer touches to blend modern living with historic elegance. The residence boasts high 10-foot ceilings, intricate ceiling medallions, a striking pier mirror and exquisite millwork complemented by four marble fireplaces. Modern conveniences are seamlessly integrated including central air and heat, updated mechanicals, new windows and solar panels on the roof to help reduce electricity costs.
As you enter the owner's duplex, you're immediately welcomed by an expansive parlor featuring warm herringbone floors, effortlessly blending classic elegance with modern style. The generous living area is bathed in natural light, thanks to oversized floor-to-ceiling windows that overlook the tree-lined street. At the rear of the parlor, you'll find a custom chef’s kitchen that is a culinary dream, outfitted with oak cabinetry by the acclaimed cabinet maker Reform, complemented by striking Porcelanosa countertops and top of the line Fisher & Paykel appliances. Double glass doors on the back wall, offer a seamless flow to the deck and backyard. The outdoor space is perfect for lounging, dining or grilling. Completing the parlor floor is a stylish half bath featuring a custom marble sink and chic designer wallpaper.
The third floor offers a peaceful retreat, featuring 3 bedrooms, 2 bathrooms, ample storage space along with the added convenience of an LG washer and dryer. The primary bedroom is a true highlight, complete with a beautifully restored marble fireplace and a custom walk-in closet. The spa-like, primary bath is a wonderful oasis with brass fixtures, geometric black & white floor tiles, a large shower, a soaking tub and a sleek, wall-mounted Toto toilet.
The garden-level unit features an open-concept layout, a spacious bedroom, ample storage with custom kitchen cabinetry and the convenience of an in-unit washer/dryer. It also provides access to the backyard and has a private patio.
Located conveniently between Bed Stuy & Bushwick’s best restaurants, parks, and public transit options - only 20 mins. from Manhattan on the J train.
This exceptional townhouse is a rare opportunity to experience historical elegance and modern living. Schedule a tour today to see all that this extraordinary property has to offer!
Property Details
Home Type
- Multi-Family
Est. Annual Taxes
- $3,000
Year Built
- Built in 1915
Lot Details
- Lot Dimensions are 20.000000x100.000000
- Private Yard
Interior Spaces
- 2,700 Sq Ft Home
- 3-Story Property
- Crown Molding
- High Ceiling
- Recessed Lighting
- Decorative Fireplace
- Entrance Foyer
- Wood Flooring
- Home Security System
Kitchen
- Gas Cooktop
- Dishwasher
- Kitchen Island
Bedrooms and Bathrooms
- 4 Bedrooms
- Double Vanity
Laundry
- Laundry in unit
- Dryer
- Washer
Outdoor Features
- Deck
- Patio
Utilities
- Central Heating and Cooling System
Community Details
- No Home Owners Association
- 2 Units
- Bushwick Subdivision
Listing and Financial Details
- Legal Lot and Block 19 / 03401
Map
Home Values in the Area
Average Home Value in this Area
Tax History
| Year | Tax Paid | Tax Assessment Tax Assessment Total Assessment is a certain percentage of the fair market value that is determined by local assessors to be the total taxable value of land and additions on the property. | Land | Improvement |
|---|---|---|---|---|
| 2025 | $3,000 | $75,420 | $13,200 | $62,220 |
| 2024 | $3,000 | $72,120 | $13,200 | $58,920 |
| 2023 | $2,093 | $69,840 | $13,200 | $56,640 |
| 2022 | $1,887 | $57,180 | $13,200 | $43,980 |
| 2021 | $1,873 | $54,600 | $13,200 | $41,400 |
| 2020 | $928 | $52,920 | $13,200 | $39,720 |
| 2019 | $2,604 | $52,920 | $13,200 | $39,720 |
| 2018 | $2,397 | $11,761 | $3,436 | $8,325 |
| 2017 | $2,264 | $11,104 | $2,618 | $8,486 |
| 2016 | $2,094 | $10,477 | $3,210 | $7,267 |
| 2015 | $1,044 | $10,473 | $3,602 | $6,871 |
| 2014 | $1,044 | $10,372 | $4,284 | $6,088 |
Property History
| Date | Event | Price | Change | Sq Ft Price |
|---|---|---|---|---|
| 07/14/2025 07/14/25 | For Sale | $1,970,000 | 0.0% | $730 / Sq Ft |
| 07/14/2025 07/14/25 | Off Market | $1,970,000 | -- | -- |
| 07/07/2025 07/07/25 | For Sale | $1,970,000 | 0.0% | $730 / Sq Ft |
| 07/07/2025 07/07/25 | Off Market | $1,970,000 | -- | -- |
| 06/30/2025 06/30/25 | For Sale | $1,970,000 | 0.0% | $730 / Sq Ft |
| 06/30/2025 06/30/25 | Off Market | $1,970,000 | -- | -- |
| 06/14/2025 06/14/25 | Price Changed | $1,970,000 | -1.3% | $730 / Sq Ft |
| 04/10/2025 04/10/25 | Price Changed | $1,995,000 | -2.7% | $739 / Sq Ft |
| 03/04/2025 03/04/25 | Price Changed | $2,050,000 | -2.4% | $759 / Sq Ft |
| 02/05/2025 02/05/25 | For Sale | $2,100,000 | 0.0% | $778 / Sq Ft |
| 02/03/2025 02/03/25 | Off Market | $2,100,000 | -- | -- |
| 01/15/2025 01/15/25 | For Sale | $2,100,000 | -- | $778 / Sq Ft |
Purchase History
| Date | Type | Sale Price | Title Company |
|---|---|---|---|
| Deed | $1,950,000 | -- | |
| Deed | $1,950,000 | -- | |
| Deed | $1,050,000 | -- | |
| Deed | $1,050,000 | -- | |
| Deed | -- | -- | |
| Deed | -- | -- | |
| Deed | -- | -- | |
| Deed | -- | -- | |
| Interfamily Deed Transfer | -- | Commonwealth Land Title Ins | |
| Interfamily Deed Transfer | -- | Commonwealth Land Title Ins |
Mortgage History
| Date | Status | Loan Amount | Loan Type |
|---|---|---|---|
| Open | $1,462,500 | Unknown | |
| Previous Owner | $926,525 | Purchase Money Mortgage | |
| Previous Owner | $8,073 | No Value Available | |
| Previous Owner | $11,266 | Purchase Money Mortgage | |
| Previous Owner | $25,278 | No Value Available | |
| Previous Owner | $260,000 | No Value Available | |
| Previous Owner | $390,000 | No Value Available | |
| Previous Owner | $390,000 | Reverse Mortgage Home Equity Conversion Mortgage | |
| Previous Owner | $106,000 | Purchase Money Mortgage | |
| Previous Owner | $40,963 | VA |
Similar Homes in Brooklyn, NY
Source: Real Estate Board of New York (REBNY)
MLS Number: RLS11029135
APN: 03401-0019
- 1020 Hancock St Unit 4B
- 1020 Hancock St Unit 1A
- 1019 Hancock St Unit 4B
- 1019 Hancock St Unit 2 A
- 1019 Hancock St Unit 1A
- 1019 Hancock St Unit 4A
- 991 Halsey St
- 1255 Bushwick Ave Unit 7B
- 1255 Bushwick Ave Unit 1B
- 1058 Jefferson Ave
- 1066 Jefferson Ave Unit 3 A
- 1018 Halsey St Unit HSE
- 1050 Hancock St Unit 3E
- 1044 Jefferson Ave
- 990 Halsey St
- 1282 Bushwick Ave
- 81 Weirfield St
- 1045 Halsey St
- 1043 Halsey St Unit 4
- 1043 Halsey St Unit 1
- 996 Halsey St Unit BSMT
- 988 Halsey St Unit 2
- 1545 Broadway
- 1545 Broadway
- 27 Eldert St Unit 2
- 1259 Bushwick Ave Unit 1
- 1261 Bushwick Ave Unit 2
- 1273 Bushwick Ave Unit 2
- 818 Macdonough St Unit 2
- 108 Eldert St Unit 1
- 741 Decatur St
- 565 Evergreen Ave Unit 3 A
- 90 Covert St Unit 2
- 1354 Bushwick Ave Unit FL 1
- 134 Weirfield St Unit 2
- 97 Saratoga Ave
- 693 Macdonough St Unit 2
- 704 Macdonough St Unit 1
- 657 Evergreen Ave
- 1116 Bushwick Ave Unit 1F

