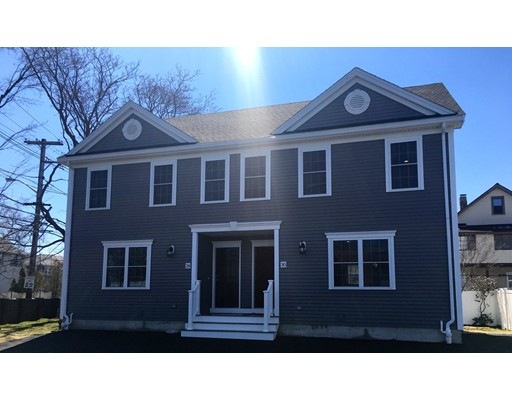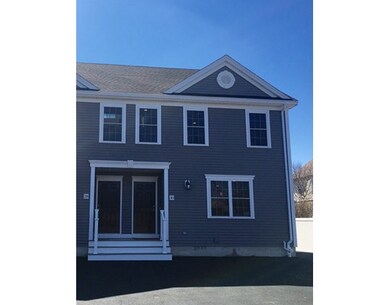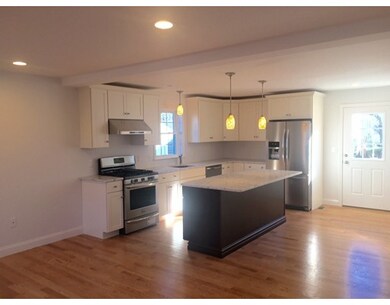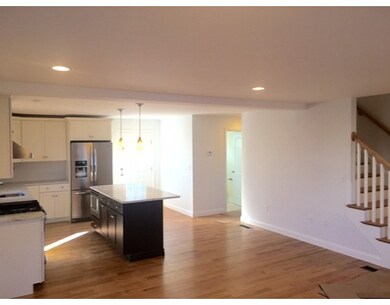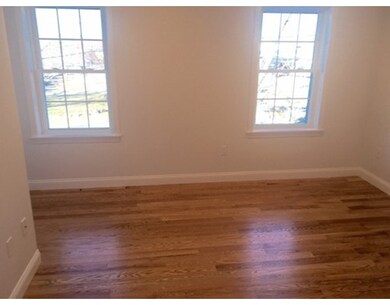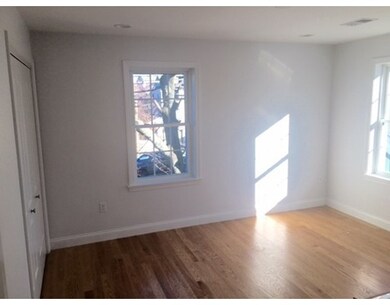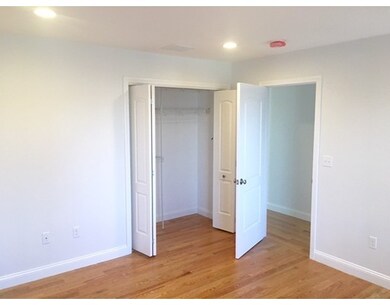
30 Woodruff Ave Medford, MA 02155
Wellington NeighborhoodAbout This Home
As of May 2017JUST COMPLETED BRAND NEW CONSTRUCTION Townhouse with open floor plan offers almost 1,800 square feet of living space on three levels. This three bedroom, two and one half bathroom condominium features a white cabinet kitchen with espresso island, granite countertops and stainless steel appliances. The integrated kitchen-living space is perfect for both entertaining and everyday living. Bedrooms are well proportioned and have ample closets, and the bonus room in the lower level could be used as a family room/home gym. This HERS rated home also offers red oak floors, recessed lighting, central air conditioning, and two deeded parking spaces. Close proximity to multiple public transportation options, shops, restaurants, schools and green space. SERIOUSLY! DON'T MISS THIS ONE.
Property Details
Home Type
Condominium
Est. Annual Taxes
$5,631
Year Built
2016
Lot Details
0
Listing Details
- Unit Level: 1
- Unit Placement: Street, End
- Property Type: Condominium/Co-Op
- Other Agent: 2.00
- Year Round: Yes
- Special Features: NewHome
- Property Sub Type: Condos
- Year Built: 2016
Interior Features
- Appliances: Range, Dishwasher, Disposal, Refrigerator
- Has Basement: Yes
- Primary Bathroom: Yes
- Number of Rooms: 7
- Amenities: Public Transportation, Shopping, Tennis Court, Park, Medical Facility, Laundromat, Bike Path, Highway Access, House of Worship, Private School, Public School, T-Station, Walk/Jog Trails, Conservation Area, University
- Electric: Circuit Breakers, 100 Amps
- Energy: Insulated Windows, Insulated Doors, Prog. Thermostat
- Flooring: Wood, Tile
- Insulation: Spray Foam, Full
- Interior Amenities: Cable Available, Walk-up Attic
- Bedroom 2: Second Floor, 15X15
- Bedroom 3: Second Floor, 15X15
- Bathroom #1: First Floor
- Bathroom #2: Second Floor
- Bathroom #3: Third Floor
- Kitchen: First Floor, 13X13
- Laundry Room: Basement
- Living Room: First Floor, 15X16
- Master Bedroom: Third Floor, 18X15
- Master Bedroom Description: Closet, Flooring - Hardwood, Cable Hookup, Recessed Lighting
- Dining Room: First Floor
- Oth1 Room Name: Bonus Room
- Oth1 Dimen: 15X18
- Oth1 Dscrp: Flooring - Stone/Ceramic Tile, Closet, Recessed Lighting
- Oth1 Level: Basement
- No Living Levels: 4
Exterior Features
- Roof: Asphalt/Fiberglass Shingles
- Construction: Frame
- Exterior: Vinyl
- Exterior Unit Features: Storage Shed
Garage/Parking
- Parking: Off-Street, Deeded, Paved Driveway
- Parking Spaces: 2
Utilities
- Cooling: Central Air, ENERGY STAR
- Heating: Forced Air, Gas, ENERGY STAR
- Cooling Zones: 1
- Heat Zones: 2
- Hot Water: Natural Gas, Tank
- Utility Connections: for Gas Range, for Gas Dryer, Washer Hookup
- Sewer: City/Town Sewer
- Water: City/Town Water
Condo/Co-op/Association
- Association Fee Includes: Master Insurance
- Management: Owner Association
- Pets Allowed: Yes w/ Restrictions
- No Units: 2
- Unit Building: 30
Fee Information
- Fee Interval: Monthly
Lot Info
- Zoning: R
Similar Homes in Medford, MA
Home Values in the Area
Average Home Value in this Area
Mortgage History
| Date | Status | Loan Amount | Loan Type |
|---|---|---|---|
| Closed | $457,000 | Stand Alone Refi Refinance Of Original Loan |
Property History
| Date | Event | Price | Change | Sq Ft Price |
|---|---|---|---|---|
| 05/11/2023 05/11/23 | Rented | $3,700 | 0.0% | -- |
| 04/27/2023 04/27/23 | Under Contract | -- | -- | -- |
| 04/09/2023 04/09/23 | For Rent | $3,700 | 0.0% | -- |
| 04/09/2023 04/09/23 | Off Market | $3,700 | -- | -- |
| 04/05/2023 04/05/23 | Price Changed | $3,700 | -2.6% | $2 / Sq Ft |
| 04/03/2023 04/03/23 | For Rent | $3,800 | 0.0% | -- |
| 03/27/2023 03/27/23 | Under Contract | -- | -- | -- |
| 03/04/2023 03/04/23 | For Rent | $3,800 | 0.0% | -- |
| 05/23/2017 05/23/17 | Sold | $582,500 | +0.4% | $327 / Sq Ft |
| 04/05/2017 04/05/17 | Pending | -- | -- | -- |
| 04/05/2017 04/05/17 | Price Changed | $580,000 | -2.4% | $326 / Sq Ft |
| 03/30/2017 03/30/17 | Price Changed | $594,000 | -0.8% | $334 / Sq Ft |
| 03/22/2017 03/22/17 | Price Changed | $599,000 | -3.2% | $337 / Sq Ft |
| 03/07/2017 03/07/17 | Price Changed | $619,000 | -0.9% | $348 / Sq Ft |
| 12/19/2016 12/19/16 | For Sale | $624,900 | -- | $351 / Sq Ft |
Tax History Compared to Growth
Tax History
| Year | Tax Paid | Tax Assessment Tax Assessment Total Assessment is a certain percentage of the fair market value that is determined by local assessors to be the total taxable value of land and additions on the property. | Land | Improvement |
|---|---|---|---|---|
| 2025 | $5,631 | $660,900 | $0 | $660,900 |
| 2024 | $5,631 | $660,900 | $0 | $660,900 |
| 2023 | $5,779 | $668,100 | $0 | $668,100 |
| 2022 | $5,506 | $611,100 | $0 | $611,100 |
| 2021 | $5,725 | $608,400 | $0 | $608,400 |
| 2020 | $5,763 | $627,800 | $0 | $627,800 |
| 2019 | $5,640 | $587,500 | $0 | $587,500 |
Agents Affiliated with this Home
-
Jay Liu

Seller's Agent in 2023
Jay Liu
Jiang Hua Liu
(617) 642-8668
1 in this area
30 Total Sales
-
Anne Mahon

Seller's Agent in 2017
Anne Mahon
Leading Edge Real Estate
(617) 990-7660
173 Total Sales
-
Stephen Cafferky
S
Buyer's Agent in 2017
Stephen Cafferky
People's Choice Realty & Management
3 Total Sales
Map
Source: MLS Property Information Network (MLS PIN)
MLS Number: 72102556
APN: MEDF M:Q-17 B:7002
- 8A 3rd St
- 320 Middlesex Ave Unit F404
- 320 Middlesex Ave Unit B109
- 320 Middlesex Ave Unit D103
- 320 Middlesex Ave Unit B-204
- 320 Middlesex Ave Unit B401
- 320 Middlesex Ave Unit A301
- 99 4th St Unit 1
- 111 Devir St Unit 201
- 8 Ninth St Unit 303
- 8 9th St Unit 406
- 8 9th St Unit 803
- 353 Medford St Unit 2
- 12 9th St Unit 105
- 125 Highland Ave
- 30 Revere Beach Pkwy Unit 803
- 30 Revere Beach Pkwy Unit 709
- 51 Kenmere Rd Unit 51
- 120 Wyllis Ave Unit 420
- 120 Wyllis Ave Unit 102
