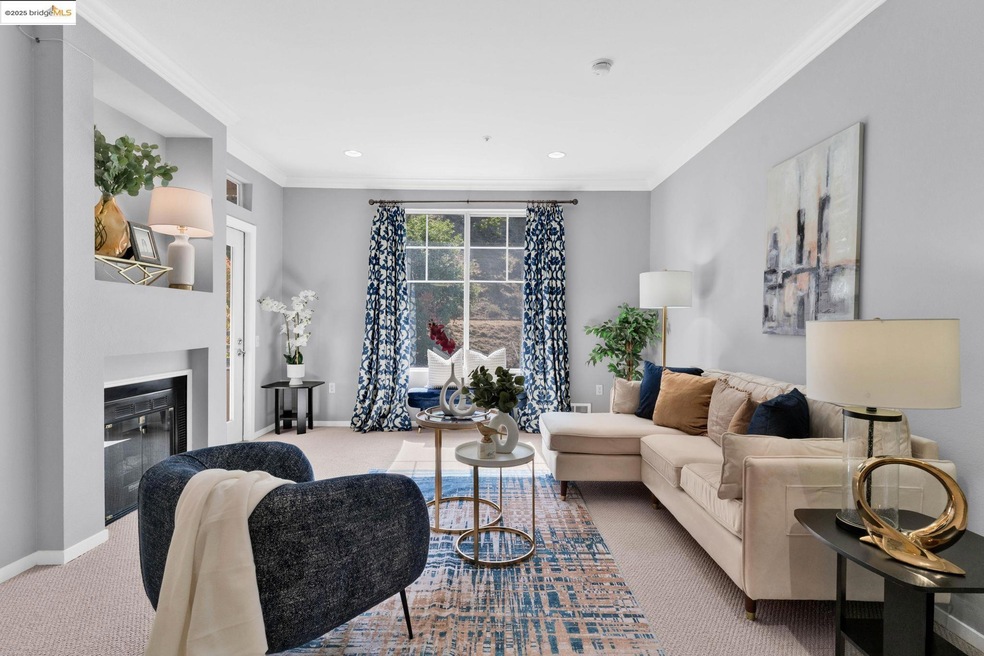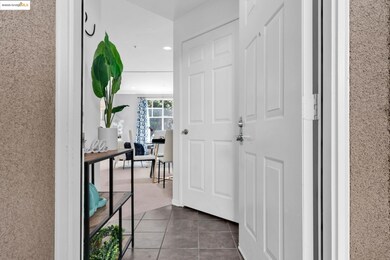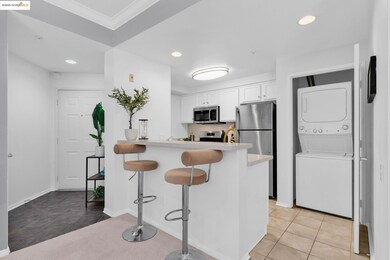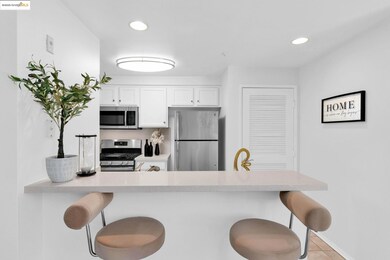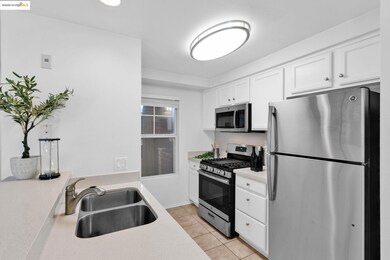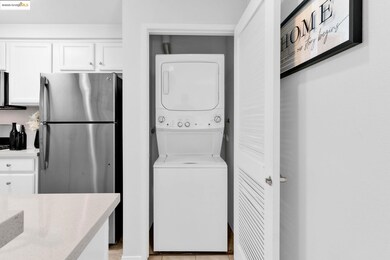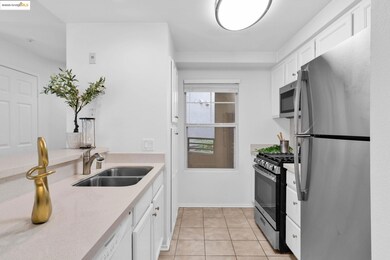
300 Caldecott Ln Unit 216 Oakland, CA 94618
Claremont Hills NeighborhoodEstimated payment $3,654/month
Highlights
- Fitness Center
- In Ground Pool
- View of Hills
- Chabot Elementary School Rated A-
- 22,968 Sq Ft lot
- Clubhouse
About This Home
Bathed in sunlight, this rare corner residence at the resort-style Parkwoods community delivers the privacy and ease you’ve been looking for. The open-concept living-dining area is framed by elegant crown molding and brand-new carpet, while oversized windows showcase leafy outlooks that change with the seasons. An upgraded kitchen anchors the space with stone countertops, stainless appliances and a breakfast bar perfect for morning coffee or casual entertaining. The spacious bedroom offers generous walk in closet space and serene separation from the living areas, and the pristine bath is just steps away. Your deeded parking spot sits conveniently next to the lobby entrance inside the secure garage—no long walks with groceries required. With controlled access, on-site management, pool, spa, fitness center and clubhouse, Parkwoods feels like a private retreat yet sits moments from Highways 24/13, Rockridge BART, UC Berkeley and the best of the East Bay. Come home to abundant natural light, upgraded finishes and effortless living in one of Oakland’s most sought-after gated communities.
Open House Schedule
-
Sunday, July 20, 202511:00 am to 1:00 pm7/20/2025 11:00:00 AM +00:007/20/2025 1:00:00 PM +00:00Don't miss it, facing W, bright unitAdd to Calendar
Property Details
Home Type
- Condominium
Est. Annual Taxes
- $8,765
Year Built
- Built in 1997
HOA Fees
- $791 Monthly HOA Fees
Parking
- 1 Car Garage
- Guest Parking
- Uncovered Parking
- Assigned Parking
Home Design
- Traditional Architecture
- Composition Shingle Roof
- Stucco
Interior Spaces
- 1-Story Property
- Metal Fireplace
- Electric Fireplace
- Gas Fireplace
- Living Room with Fireplace
- Views of Hills
Kitchen
- Gas Range
- Microwave
- Dishwasher
Flooring
- Carpet
- Tile
Bedrooms and Bathrooms
- 1 Bedroom
- 1 Full Bathroom
Laundry
- Laundry in Kitchen
- Stacked Washer and Dryer
- 220 Volts In Laundry
Pool
- In Ground Pool
Utilities
- Multiple Heating Units
- 220 Volts in Kitchen
Community Details
Overview
- Association fees include common area maintenance, common hot water, earthquake insurance, exterior maintenance, management fee, reserves, security/gate fee, trash, water/sewer, ground maintenance
- Parkwoods HOA, Phone Number (510) 841-2105
- Claremont Hills Subdivision
Amenities
- Sauna
- Clubhouse
Recreation
- Fitness Center
- Community Pool
Map
Home Values in the Area
Average Home Value in this Area
Tax History
| Year | Tax Paid | Tax Assessment Tax Assessment Total Assessment is a certain percentage of the fair market value that is determined by local assessors to be the total taxable value of land and additions on the property. | Land | Improvement |
|---|---|---|---|---|
| 2024 | $8,765 | $552,282 | $165,684 | $386,598 |
| 2023 | $9,184 | $541,455 | $162,436 | $379,019 |
| 2022 | $8,960 | $530,840 | $159,252 | $371,588 |
| 2021 | $8,572 | $520,431 | $156,129 | $364,302 |
| 2020 | $8,479 | $515,100 | $154,530 | $360,570 |
| 2019 | $6,494 | $391,051 | $117,315 | $273,736 |
| 2018 | $6,362 | $383,387 | $115,016 | $268,371 |
| 2017 | $6,103 | $375,870 | $112,761 | $263,109 |
| 2016 | $5,868 | $368,500 | $110,550 | $257,950 |
| 2015 | $5,413 | $332,151 | $99,645 | $232,506 |
| 2014 | $5,430 | $325,648 | $97,694 | $227,954 |
Property History
| Date | Event | Price | Change | Sq Ft Price |
|---|---|---|---|---|
| 07/11/2025 07/11/25 | For Sale | $385,000 | 0.0% | $498 / Sq Ft |
| 05/13/2021 05/13/21 | Rented | $2,250 | 0.0% | -- |
| 05/07/2021 05/07/21 | For Rent | $2,250 | -- | -- |
Purchase History
| Date | Type | Sale Price | Title Company |
|---|---|---|---|
| Grant Deed | $505,000 | Fidelity National Title Co | |
| Grant Deed | $368,500 | Old Republic Title Company | |
| Grant Deed | $310,000 | Chicago Title Company | |
| Grant Deed | $270,000 | Old Republic Title Company | |
| Grant Deed | $136,000 | Old Republic Title Company |
Mortgage History
| Date | Status | Loan Amount | Loan Type |
|---|---|---|---|
| Previous Owner | $292,200 | New Conventional | |
| Previous Owner | $294,800 | New Conventional | |
| Previous Owner | $248,000 | Purchase Money Mortgage | |
| Previous Owner | $100,000 | Credit Line Revolving | |
| Previous Owner | $37,000 | Credit Line Revolving | |
| Previous Owner | $50,000 | Credit Line Revolving | |
| Previous Owner | $216,000 | Purchase Money Mortgage | |
| Previous Owner | $122,200 | Purchase Money Mortgage |
Similar Homes in the area
Source: bridgeMLS
MLS Number: 41104511
APN: 048H-7521-331-00
- 6890 Charing Cross Rd
- 260 Caldecott Ln Unit 213
- 6971 Bristol Dr
- 0 Tunnel Rd Unit 41085045
- 0 Tunnel Rd Unit 41087686
- 1967 Tunnel Rd
- 7003 Buckingham Blvd
- 7033 Buckingham Blvd
- 7039 Buckingham Blvd
- 6940 Norfolk Rd
- 1 Clipper Hill
- 6666 Charing Cross Rd
- 7041 Devon Way
- 402 Hiller Dr
- 5 Woodside Way
- 5959 Skyline Blvd
- 7068 Kenilworth Rd
- 6044 Skyline Blvd
- 5950 Grizzly Peak Blvd
- 29 Live Oak Rd
- 240 Caldecott Ln
- 1838 Grand View Dr
- 142 Roble Rd
- 95 Alvarado Rd
- 1048 Leo Way
- 149 Beechwood Dr
- 5728 Merriewood Dr
- 2832 Derby St
- 2636 Warring St Unit 204
- 2636 Warring St Unit 103
- 2636 Warring St Unit 205
- 2636 Warring St Unit 104
- 2633 Piedmont Ave Unit 2
- 2425 Prospect St
- 2461 Warring St
- 3111 College Ave Unit A
- 3100 College Ave Unit 3
- 2619 Etna St Unit D
- 3214 College Ave
- 2437 Piedmont Ave
