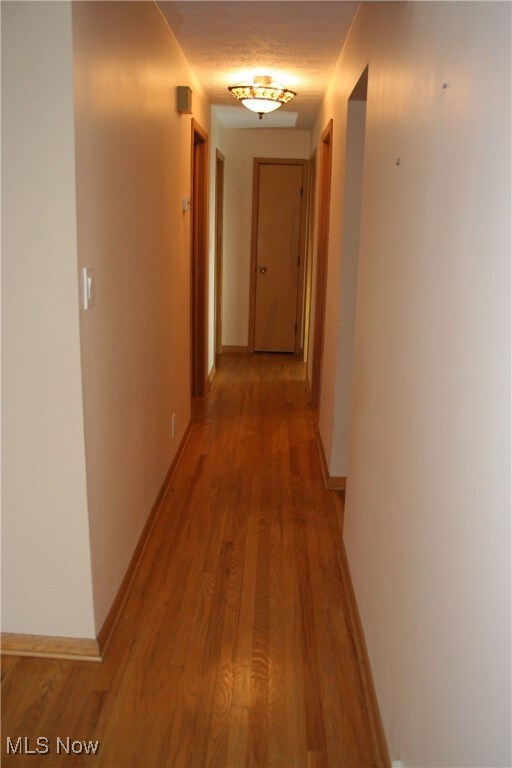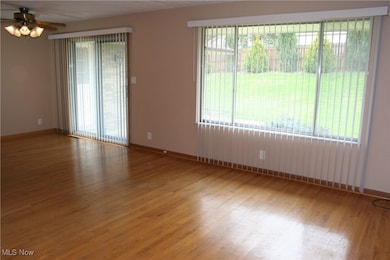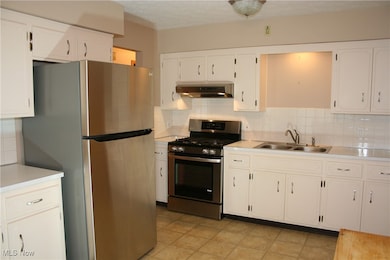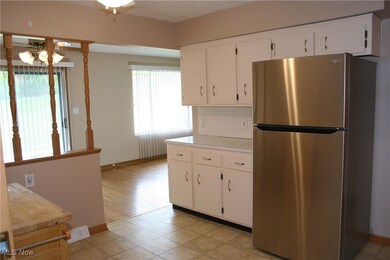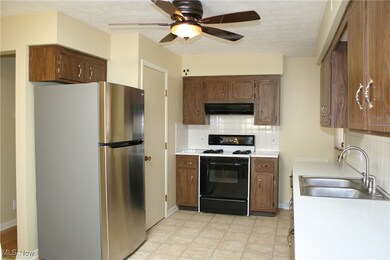300 Calvin Dr Unit 300 & 304 Seven Hills, OH 44131
Highlights
- Hot Property
- Forced Air Heating and Cooling System
- 1-Story Property
- 2 Car Attached Garage
About This Home
Rare rental opportunity in desirable Seven Hills—meticulously maintained brick Ranch side-by-side duplex being rented as a SINGLE FAMILY HOME WITH "IN-LAW" SUITE - Main Front Door Entry Hallway connects both units where doors can be open to use as a single family or option to close/lock as private suites. Ideal for multi-generational or similar living situation - this spacious home offers a total of six bedrooms and two full baths, with three bedrooms and one bath on each side. Each unit features its own eat-in kitchen with abundant cabinet, counter, and storage space, and includes all appliances—refrigerator, range, washer, and dryer. Both sides also offer separate living and dining areas, while sharing a beautifully finished basement, laundry room, attached 2-car garage, and a fully fenced backyard with patio. Enjoy the convenience of nearby access to I-480, I-77, and the Turnpike for easy commutes to Downtown Cleveland, Akron, and surrounding areas, along with community recreation, parks, and amenities. Minimum 1-year lease required. NO SEC 8,pets or smoking permitted. $50 non-refundable application fee for all occupants 18 and over. Schedule your private showing today.
Listing Agent
RE/MAX Above & Beyond Brokerage Email: Michelle.Mehaffey@ReMax.net, 216-233-8316 License #2004020883 Listed on: 07/18/2025

Property Details
Home Type
- Multi-Family
Year Built
- Built in 1972
Parking
- 2 Car Attached Garage
- Common or Shared Parking
- Garage Door Opener
Interior Spaces
- 1-Story Property
- Range
Bedrooms and Bathrooms
- 6 Main Level Bedrooms
- 2 Full Bathrooms
Laundry
- Dryer
- Washer
Finished Basement
- Basement Fills Entire Space Under The House
- Laundry in Basement
Additional Features
- 0.27 Acre Lot
- Forced Air Heating and Cooling System
Listing and Financial Details
- Tenant pays for all utilities
- 12 Month Lease Term
- Assessor Parcel Number 551-14-038
Community Details
Overview
- Albert Rispo Sub #5 Subdivision
Pet Policy
- No Pets Allowed
Map
Source: MLS Now
MLS Number: 5141275
- 6210 Carlyle Dr
- 6122 Saint Joseph Dr
- 6372 Tanglewood Ln
- 651 E Meadowlawn Blvd
- 1794 Mason Dr
- 920 Parkleigh Dr
- 1909 Staunton Dr
- 1312 Parkleigh Dr
- 907 Hillsdale Rd
- 1303 E Dartmoor Ave
- 6114 Crossview Rd
- 908 Dawnwood Dr
- 1436 Simich Dr
- 1208 Dawnwood Dr
- 6580 Crossview Rd
- 101 Stonegate Cir
- 630 Long Ridge Dr
- 2600 Greenlawn Dr
- 321 Justo Ln
- 6349 S Park Blvd
- 1103 Clearview Ave
- 5845 Crescent Ridge Dr
- 2601 Snow Rd
- 5676 Broadview Rd
- 1150 Omalley Dr
- 3207 Wellington Ave
- 6501 State Rd
- 6025 Jefferson Dr
- 2506 Brookdale Ave
- 6630 State Rd
- 3460 Hetzel Dr
- 6900 State Rd
- 6997-7027 State Rd
- 1907 Pleasantdale Rd
- 3814 Russell Ave
- 2908 Bowmen Ln
- 7656 Broadview Rd
- 5807 Orchard Ave
- 6841 Day Dr
- 4687 Broadview Rd

