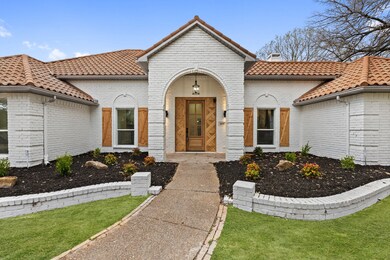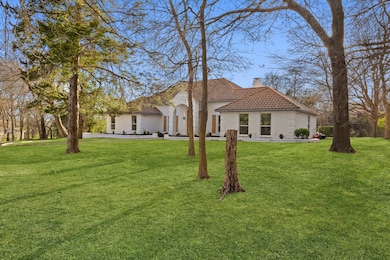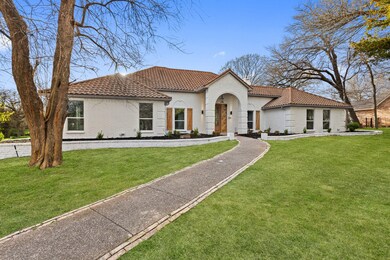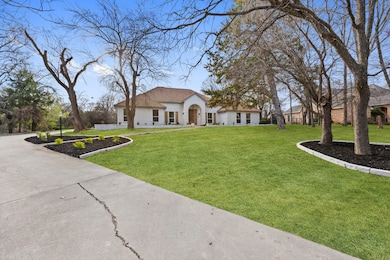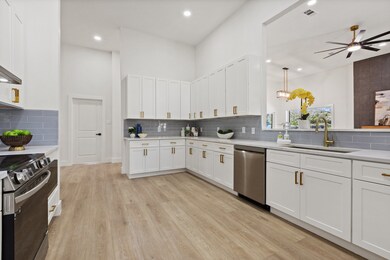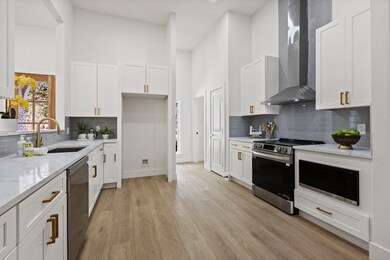
300 Covey Ln McKinney, TX 75071
Highlights
- 0.83 Acre Lot
- Open Floorplan
- Covered patio or porch
- Melissa Middle School Rated A
- Vaulted Ceiling
- 2 Car Attached Garage
About This Home
As of June 2025Country living close to the city! This home sits on almost an acre in a private, tranquil neighborhood. Situated just minutes from 121 with easy access to shopping, grocery stores and dining opportunities. Come get your slice of heaven. This recently renovated ZHS Investments masterpiece has all the designer touches you are looking for to call HOME! 4 Bedrooms + 2 flex rooms with 3.5 bathrooms. The 2 large flex rooms can easily be used for Media, Game, Dining, or Home Office. As you enter this spacious home, you are greeted by an opened up living andkitchen with soaring vaulted ceilings. The remodeled kitchen boast quartz counters and soft close shaker style cabinets.Lots of artistic design in this one with trendy backsplashes, well appointed bathrooms and upgraded fixtures. Luxuriousvinyl plank floors and on trend tiles make this one a designers dream. Living made easy with generous bedrooms and aprimary bedroom with a large en suite bathroom that features a humungous double walk in shower. Home has a great set back from street and lots of space for your imagination. This one is sure to please and a MUST SEE!!
Last Agent to Sell the Property
Fathom Realty LLC Brokerage Phone: 888-455-6040 License #0616234 Listed on: 03/10/2025

Home Details
Home Type
- Single Family
Est. Annual Taxes
- $6,813
Year Built
- Built in 1990
Lot Details
- 0.83 Acre Lot
- Landscaped
- Interior Lot
- Many Trees
- Back Yard
Parking
- 2 Car Attached Garage
- Oversized Parking
- Side Facing Garage
- Garage Door Opener
- Driveway
Home Design
- Brick Exterior Construction
- Slab Foundation
- Composition Roof
Interior Spaces
- 2,940 Sq Ft Home
- 1-Story Property
- Open Floorplan
- Vaulted Ceiling
- Ceiling Fan
- Chandelier
- Wood Burning Fireplace
- Decorative Fireplace
- Fire and Smoke Detector
- Washer and Electric Dryer Hookup
Kitchen
- Electric Range
- <<microwave>>
- Dishwasher
- Disposal
Flooring
- Ceramic Tile
- Luxury Vinyl Plank Tile
Bedrooms and Bathrooms
- 4 Bedrooms
- Walk-In Closet
Outdoor Features
- Covered patio or porch
- Rain Gutters
Schools
- Sumeer Elementary School
- Melissa High School
Utilities
- Central Heating and Cooling System
- Vented Exhaust Fan
- Cable TV Available
Community Details
- Dove Creek Subdivision
Listing and Financial Details
- Legal Lot and Block 16 / 1
- Assessor Parcel Number R202600101601
Ownership History
Purchase Details
Home Financials for this Owner
Home Financials are based on the most recent Mortgage that was taken out on this home.Purchase Details
Home Financials for this Owner
Home Financials are based on the most recent Mortgage that was taken out on this home.Purchase Details
Home Financials for this Owner
Home Financials are based on the most recent Mortgage that was taken out on this home.Purchase Details
Home Financials for this Owner
Home Financials are based on the most recent Mortgage that was taken out on this home.Purchase Details
Home Financials for this Owner
Home Financials are based on the most recent Mortgage that was taken out on this home.Purchase Details
Similar Homes in McKinney, TX
Home Values in the Area
Average Home Value in this Area
Purchase History
| Date | Type | Sale Price | Title Company |
|---|---|---|---|
| Deed | -- | Capital Title | |
| Deed | -- | None Listed On Document | |
| Deed | -- | None Listed On Document | |
| Interfamily Deed Transfer | -- | None Available | |
| Vendors Lien | -- | Rtt | |
| Vendors Lien | -- | -- | |
| Interfamily Deed Transfer | -- | -- |
Mortgage History
| Date | Status | Loan Amount | Loan Type |
|---|---|---|---|
| Open | $125,000 | New Conventional | |
| Previous Owner | $505,400 | Construction | |
| Previous Owner | $600,000 | Purchase Money Mortgage | |
| Previous Owner | $228,288 | FHA | |
| Previous Owner | $204,000 | Unknown | |
| Previous Owner | $207,000 | No Value Available |
Property History
| Date | Event | Price | Change | Sq Ft Price |
|---|---|---|---|---|
| 06/06/2025 06/06/25 | Sold | -- | -- | -- |
| 03/31/2025 03/31/25 | Pending | -- | -- | -- |
| 03/20/2025 03/20/25 | For Sale | $730,000 | +46.3% | $248 / Sq Ft |
| 12/13/2024 12/13/24 | Sold | -- | -- | -- |
| 10/30/2024 10/30/24 | For Sale | $499,000 | 0.0% | $199 / Sq Ft |
| 10/22/2024 10/22/24 | Pending | -- | -- | -- |
| 10/21/2024 10/21/24 | For Sale | $499,000 | 0.0% | $199 / Sq Ft |
| 10/14/2024 10/14/24 | Pending | -- | -- | -- |
| 09/23/2024 09/23/24 | For Sale | $499,000 | -- | $199 / Sq Ft |
Tax History Compared to Growth
Tax History
| Year | Tax Paid | Tax Assessment Tax Assessment Total Assessment is a certain percentage of the fair market value that is determined by local assessors to be the total taxable value of land and additions on the property. | Land | Improvement |
|---|---|---|---|---|
| 2023 | $2,743 | $416,843 | $175,000 | $387,318 |
| 2022 | $6,353 | $378,948 | $135,000 | $344,757 |
| 2021 | $5,890 | $344,498 | $85,000 | $259,498 |
| 2020 | $6,066 | $332,446 | $85,000 | $247,446 |
| 2019 | $6,163 | $319,000 | $80,000 | $262,686 |
| 2018 | $5,632 | $290,000 | $80,000 | $210,000 |
| 2017 | $5,575 | $290,000 | $75,000 | $215,000 |
| 2016 | $5,114 | $305,654 | $80,500 | $225,154 |
| 2015 | $3,803 | $237,265 | $69,000 | $168,265 |
Agents Affiliated with this Home
-
Sterling Mack
S
Seller's Agent in 2025
Sterling Mack
Fathom Realty LLC
(972) 955-6691
1 in this area
144 Total Sales
-
Stefanie Russell
S
Buyer's Agent in 2025
Stefanie Russell
Funk Realty Group, LLC
(979) 204-0782
1 in this area
12 Total Sales
-
Denise DiMasso
D
Seller's Agent in 2024
Denise DiMasso
Sudderth Real Estate, Inc.
(214) 649-1570
1 in this area
8 Total Sales
Map
Source: North Texas Real Estate Information Systems (NTREIS)
MLS Number: 20866252
APN: R-2026-001-0160-1
- 206 Covey Ln
- 1228 Miller Rd
- 4590 County Road 340
- 4933 County Road 340
- 102 Dove Creek
- 1755 County Road 362
- 4804 Creekside Rd
- 2800 Berry View Ct
- 4806 Creekside Rd
- 2902 Berry Ridge Ct
- 2403 Berry Grove Ct
- 2115 Paradise Ranch Trail
- 7367 County Road 410
- 2011 Miller Rd Unit A
- 2011 Miller Rd
- 1621 Grandberry Dr
- 840 Bartlett Rd
- 1937 Thornberry Dr
- 1806 Iris Rd
- 3111 Yellow Pine Dr

