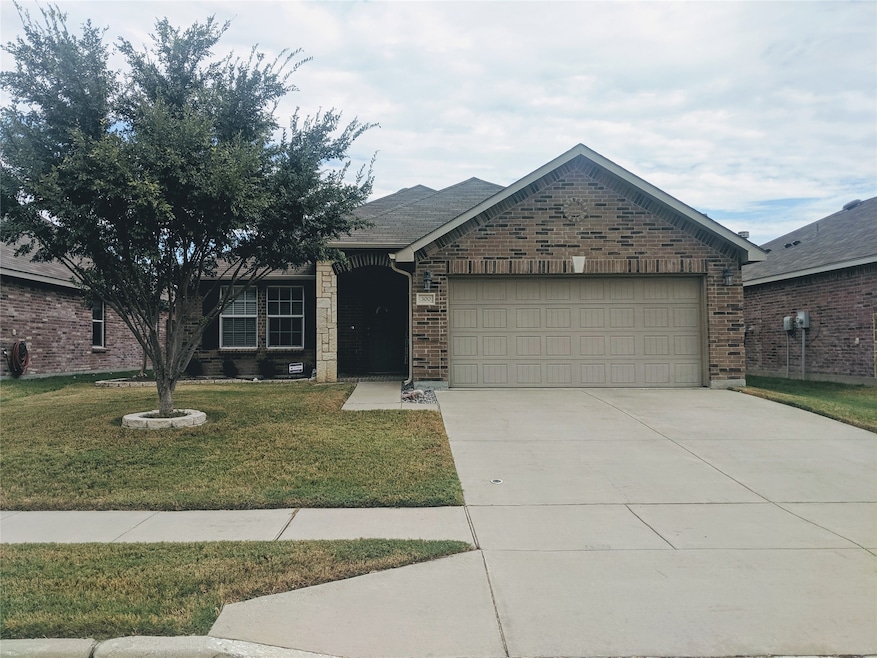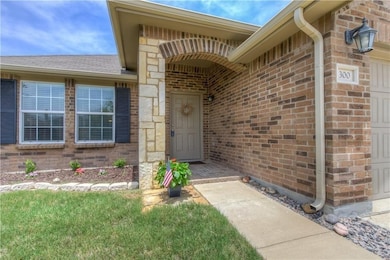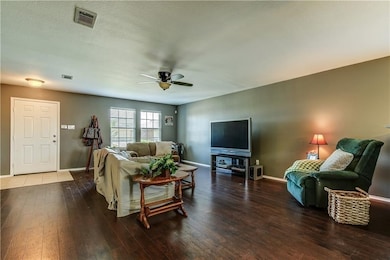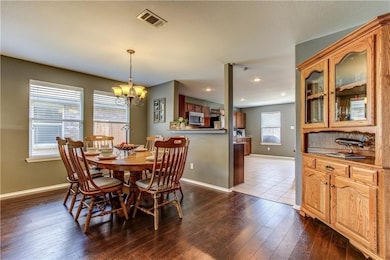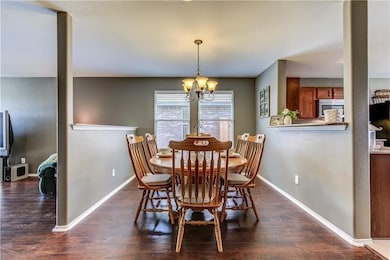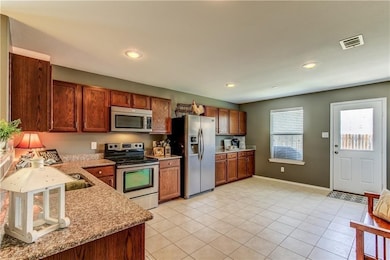300 Fossil Bridge Dr Fort Worth, TX 76131
Watersbend NeighborhoodHighlights
- 2 Car Attached Garage
- Eat-In Kitchen
- 1-Story Property
- V.R. Eaton High School Rated A-
- Ceramic Tile Flooring
- Central Heating and Cooling System
About This Home
Adorable home has stone & brick elevation with a spacious open concept living on the inside! Features include an oversized master with a big walk-in closet, a separate shower, a garden tub and dual sinks, large secondary bedrooms, and ceiling fans in all bedrooms and living. 2-inch faux wood blinds throughout, hand scraped laminate flooring in living, dining, and hallway. Tile in wet areas, updated carpet with high-end pad, and updated paint. The eat-in kitchen features granite countertops, stainless appliances, and a large walk-in pantry. Zoned for Northwest ISD.
Listing Agent
Assign Property Management LLC Brokerage Phone: 817-586-2255 License #0826841 Listed on: 07/02/2025
Co-Listing Agent
Assign Property Management LLC Brokerage Phone: 817-586-2255 License #0459019
Home Details
Home Type
- Single Family
Est. Annual Taxes
- $3,081
Year Built
- Built in 2011
Lot Details
- 5,009 Sq Ft Lot
- Wood Fence
Parking
- 2 Car Attached Garage
- Front Facing Garage
- Garage Door Opener
Interior Spaces
- 1,848 Sq Ft Home
- 1-Story Property
Kitchen
- Eat-In Kitchen
- Electric Oven
- Electric Cooktop
- <<microwave>>
- Dishwasher
- Disposal
Flooring
- Carpet
- Laminate
- Ceramic Tile
Bedrooms and Bathrooms
- 3 Bedrooms
- 2 Full Bathrooms
Schools
- Sonny And Allegra Nance Elementary School
- Northwest High School
Utilities
- Central Heating and Cooling System
Listing and Financial Details
- Residential Lease
- Property Available on 7/10/23
- Tenant pays for all utilities, cable TV, gas, grounds care, insurance, pest control, sewer, trash collection, water
- Legal Lot and Block 36 / FF
- Assessor Parcel Number 40833283
Community Details
Overview
- Trails Of Fossil Creek Ph I Subdivision
Pet Policy
- Limit on the number of pets
- Dogs and Cats Allowed
- Breed Restrictions
Map
Source: North Texas Real Estate Information Systems (NTREIS)
MLS Number: 20989264
APN: 40833283
- 208 Emerald Creek Dr
- 324 Lead Creek Dr
- 401 Iron Ore Trail
- 333 Marble Creek Dr
- 405 Emerald Creek Dr
- 400 Sandy Creek Dr
- 10117 Lakemont Dr
- 10508 Aransas Dr
- 10629 Pumice Dr
- 10236 Pyrite Dr
- 508 Asher Ct
- 10009 Callan Ln
- 10237 Pyrite Dr
- 10425 Winding Passage Way
- 421 Acton Ave
- 10804 Abbeyglen Ct
- 10833 Hawks Landing Rd
- 10212 Fox Manor Trail
- 200 Arveson Ave
- 10444 Hideaway Trail
- 304 Turquoise Dr
- 313 Iron Ore Trail
- 333 Iron Ore Trail
- 409 Emerald Creek Dr
- 421 Emerald Creek Dr
- 416 Lead Creek Dr
- 421 Sandy Creek Dr
- 10429 Aransas Dr
- 10217 Feldspar Dr
- 10701 Hawks Landing Rd
- 10456 Fossil Hill Dr
- 10233 Pyrite Dr
- 10456 Winding Passage Way
- 10745 Kittering Trail
- 10453 Evening View Dr
- 532 Winbridge Ln
- 10008 Pyrite Dr
- 10213 Wild Goose Dr
- 10444 Turning Leaf Trail
- 10613 Big Oak Dr
