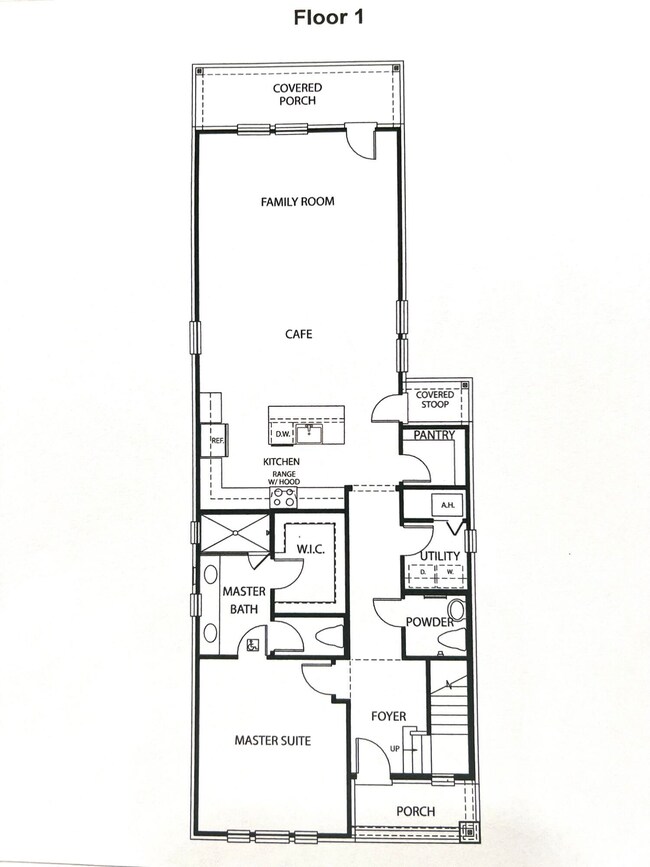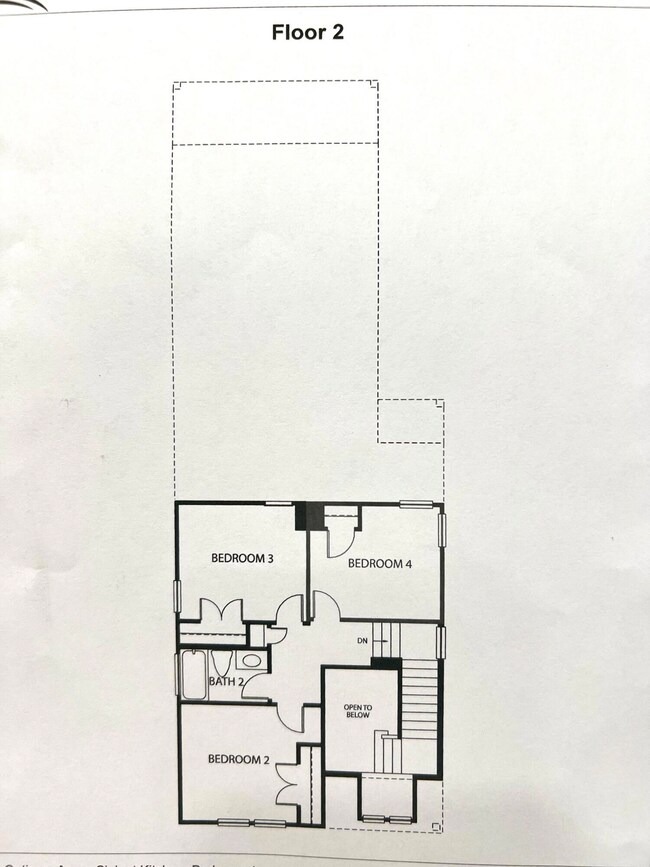
300 Gazelle Ct Niceville, FL 32578
Estimated payment $3,876/month
Highlights
- Craftsman Architecture
- Vaulted Ceiling
- Community Pool
- James E. Plew Elementary School Rated A-
- Main Floor Primary Bedroom
- Covered patio or porch
About This Home
Welcome to The JASMIN D Plan , in the highly, sought after Ph 7 Deer Moss Creek, The Brookfield subdivision. 4 bedrooms, 2.5 bath & a 2 car garage. Seller pays 1 % towards total closing costs Plus, 20K anywhere money for rate buy down, closing or price reduction. 0pen floorplan for living and dining. The kitchen boasts white, shaker wood cabinets, Michealangelo white quartz counters, apron front sink, SS appliances., gas range and large kitchen island. Butlers pantry w/ microwave. The primary suit is located on the 1st floor, w/ a melamine custom tailored shelves in the walk in closet. Three, additional bedrooms upstairs. LVP flooring runs through out the home with tile in the wet rooms. DMC is a masterplan community complete w/ a pool,, clubhouse, children park, basketball ct, gazebos and scenic walking trails. Est completion Aug/Sept.
Home Details
Home Type
- Single Family
Year Built
- Home Under Construction
Lot Details
- 5,663 Sq Ft Lot
- Lot Dimensions are 93 x 48.61 x 93 x 48.61
- Property fronts a county road
- Partially Fenced Property
- Privacy Fence
- Level Lot
- Sprinkler System
- Cleared Lot
- Property is zoned City, Resid Single Family
HOA Fees
- $77 Monthly HOA Fees
Parking
- 2 Car Detached Garage
- Automatic Garage Door Opener
Home Design
- Craftsman Architecture
- Brick Exterior Construction
- Slab Foundation
- Dimensional Roof
Interior Spaces
- 2,194 Sq Ft Home
- 2-Story Property
- Vaulted Ceiling
- Double Pane Windows
- Insulated Doors
- Family Room
- Dining Area
- Vinyl Flooring
- Pull Down Stairs to Attic
Kitchen
- Gas Oven or Range
- Cooktop<<rangeHoodToken>>
- <<microwave>>
- Ice Maker
- Dishwasher
- Kitchen Island
- Disposal
Bedrooms and Bathrooms
- 4 Bedrooms
- Primary Bedroom on Main
- En-Suite Primary Bedroom
- Dual Vanity Sinks in Primary Bathroom
Home Security
- Storm Windows
- Storm Doors
Eco-Friendly Details
- Energy-Efficient Doors
Outdoor Features
- Covered patio or porch
- Rain Gutters
Schools
- Plew Elementary School
- Ruckel Middle School
- Niceville High School
Utilities
- Central Air
- Underground Utilities
- Tankless Water Heater
- Phone Available
- Cable TV Available
Listing and Financial Details
- Assessor Parcel Number 03-1S-22-1000-0000-0340
Community Details
Overview
- Association fees include management, master
- Deer Moss Creek Subdivision
Recreation
- Community Playground
- Community Pool
Map
Home Values in the Area
Average Home Value in this Area
Tax History
| Year | Tax Paid | Tax Assessment Tax Assessment Total Assessment is a certain percentage of the fair market value that is determined by local assessors to be the total taxable value of land and additions on the property. | Land | Improvement |
|---|---|---|---|---|
| 2024 | -- | $85,850 | $85,850 | -- |
| 2023 | -- | $671 | $671 | -- |
Property History
| Date | Event | Price | Change | Sq Ft Price |
|---|---|---|---|---|
| 06/06/2025 06/06/25 | Pending | -- | -- | -- |
| 02/19/2025 02/19/25 | For Sale | $581,000 | -- | $265 / Sq Ft |
Similar Homes in Niceville, FL
Source: Emerald Coast Association of REALTORS®
MLS Number: 968971
APN: 03-1S-22-1000-0000-0340






