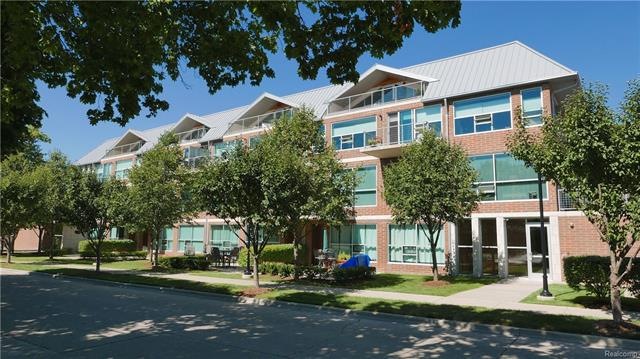
$320,000
- 2 Beds
- 2.5 Baths
- 979 Sq Ft
- 325 W Ann Arbor Trail Ct
- Unit 4
- Plymouth, MI
Step into this highly sought after west facing ranch condo, perfectly situated near downtown Plymouth. You can walk to Music In The Park, the farmer’s market, restaurants, shopping, the library, but located so you can avoid the festival traffic. This stunning ranch-style home features fresh paint, new carpet and lighting and updated kitchen flooring. A vaulted ceiling, natural light and a gas
Kent Tyrrell Signature Sotheby's International Realty Nvl
