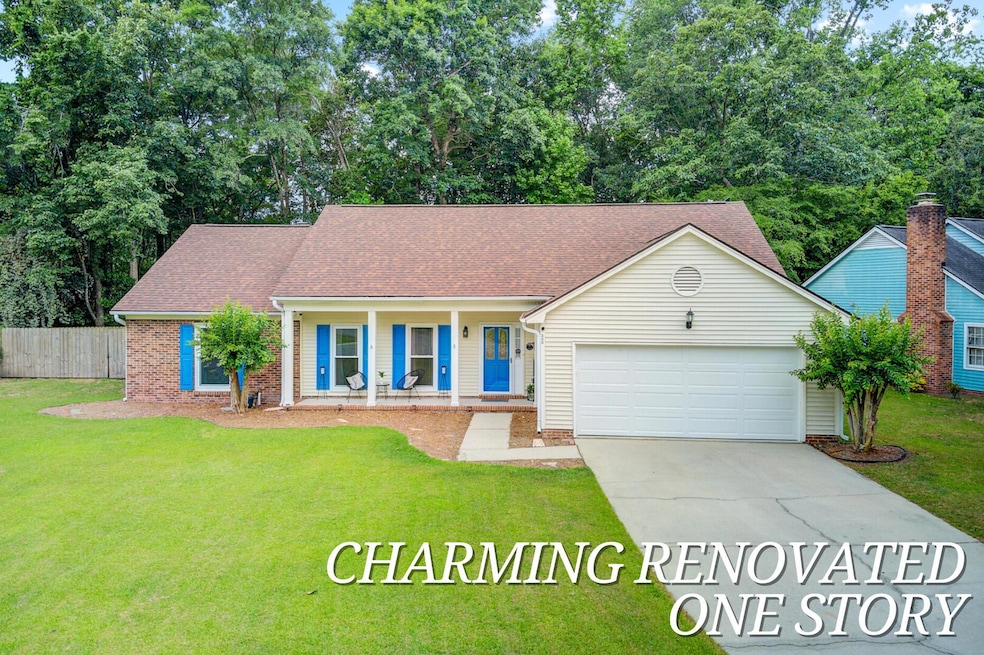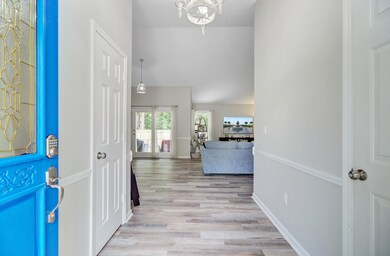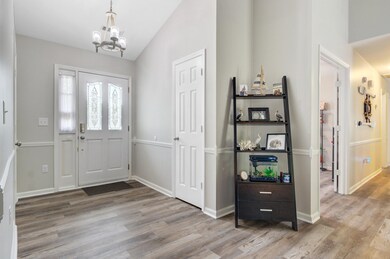
300 Hamlet Rd Summerville, SC 29485
Estimated payment $2,328/month
Highlights
- Clubhouse
- Deck
- Community Pool
- Ashley Ridge High School Rated A-
- Cathedral Ceiling
- Tennis Courts
About This Home
Welcome to 300 Hamlet Road in charming Summerville, South Carolina where comfort, updates, and convenience all come together in one beautifully maintained property. This home has been thoughtfully upgraded with new windows and roof, and features luxury vinyl plank flooring throughout (with extra boxes included for future use). The kitchen shines with quartzite counters, a brand-new dishwasher, a microwave, and modern tile backsplash. The home is finished in neutral paint with smooth ceilings, giving it a fresh and timeless look, and includes a wood-burning fireplace in the kitchenette.The updates extend into the mechanics of the home as well with a new water heater installed in 2024, a new A/C unit in 2022. A fully fenced backyard complete with a storage shed for all your tools and toys. The 2-car garage is a standout, featuring a new garage door and opener, a mini-split HVAC system for year-round comfort, a built-in workbench. Plus, the fridge, washer, and dryer all convey, making this home truly move-in ready.Location, location, location- it just minutes from major shopping centers for convenience and dining, close to Summerville Medical Center and a variety of specialty doctors, and have quick access to major employers like Boeing, Joint Base Charleston, and the Charleston International Airport. Whether you're commuting, shopping, or just living your best life, 300 Hamlet Road puts you in the center of it all. This one has it all updates, space, and location.Pool Membership is available. All other amenities are included.
Home Details
Home Type
- Single Family
Est. Annual Taxes
- $3,143
Year Built
- Built in 1991
Lot Details
- 9,148 Sq Ft Lot
- Wood Fence
- Level Lot
HOA Fees
- $28 Monthly HOA Fees
Parking
- 2 Car Attached Garage
Home Design
- Brick Exterior Construction
- Slab Foundation
- Architectural Shingle Roof
- Vinyl Siding
Interior Spaces
- 1,671 Sq Ft Home
- 1-Story Property
- Smooth Ceilings
- Cathedral Ceiling
- Ceiling Fan
- Wood Burning Fireplace
- Family Room
- Living Room with Fireplace
- Combination Dining and Living Room
- Laundry Room
Kitchen
- Eat-In Kitchen
- Electric Range
Bedrooms and Bathrooms
- 3 Bedrooms
- Walk-In Closet
- 2 Full Bathrooms
Outdoor Features
- Deck
- Patio
- Exterior Lighting
- Rain Gutters
- Front Porch
Schools
- Flowertown Elementary School
- Alston Middle School
- Ashley Ridge High School
Utilities
- Central Air
- Heat Pump System
Community Details
Overview
- Club Membership Available
- Brandymill Subdivision
Amenities
- Clubhouse
Recreation
- Tennis Courts
- Community Pool
- Park
- Trails
Map
Home Values in the Area
Average Home Value in this Area
Tax History
| Year | Tax Paid | Tax Assessment Tax Assessment Total Assessment is a certain percentage of the fair market value that is determined by local assessors to be the total taxable value of land and additions on the property. | Land | Improvement |
|---|---|---|---|---|
| 2024 | $3,143 | $13,238 | $4,000 | $9,238 |
| 2023 | $3,143 | $11,877 | $2,000 | $9,877 |
| 2022 | $2,710 | $11,880 | $2,000 | $9,880 |
| 2021 | $1,868 | $11,210 | $2,780 | $8,430 |
| 2020 | $1,336 | $6,500 | $1,610 | $4,890 |
| 2019 | $1,306 | $6,500 | $1,610 | $4,890 |
| 2018 | $1,102 | $6,500 | $1,610 | $4,890 |
| 2017 | $1,082 | $6,500 | $1,610 | $4,890 |
| 2016 | $1,063 | $6,500 | $1,610 | $4,890 |
| 2015 | $1,064 | $6,500 | $1,610 | $4,890 |
| 2014 | $884 | $141,300 | $0 | $0 |
| 2013 | -- | $5,650 | $0 | $0 |
Property History
| Date | Event | Price | Change | Sq Ft Price |
|---|---|---|---|---|
| 06/16/2025 06/16/25 | For Sale | $368,000 | 0.0% | $220 / Sq Ft |
| 06/14/2025 06/14/25 | Off Market | $368,000 | -- | -- |
| 06/12/2025 06/12/25 | For Sale | $368,000 | 0.0% | $220 / Sq Ft |
| 06/06/2025 06/06/25 | Off Market | $368,000 | -- | -- |
| 05/27/2025 05/27/25 | Price Changed | $368,000 | -2.6% | $220 / Sq Ft |
| 05/09/2025 05/09/25 | For Sale | $378,000 | +54.3% | $226 / Sq Ft |
| 03/22/2021 03/22/21 | Sold | $244,900 | +2.0% | $147 / Sq Ft |
| 02/19/2021 02/19/21 | Pending | -- | -- | -- |
| 02/18/2021 02/18/21 | For Sale | $240,000 | -- | $144 / Sq Ft |
Purchase History
| Date | Type | Sale Price | Title Company |
|---|---|---|---|
| Deed | $244,900 | None Available | |
| Deed | $201,350 | None Available | |
| Quit Claim Deed | -- | Law Office Of Seth A Levy | |
| Deed | $201,350 | Cipolla Cox | |
| Deed | $133,000 | -- | |
| Deed | $140,000 | -- |
Mortgage History
| Date | Status | Loan Amount | Loan Type |
|---|---|---|---|
| Open | $208,165 | New Conventional | |
| Previous Owner | $201,350 | Future Advance Clause Open End Mortgage | |
| Previous Owner | $201,350 | New Conventional | |
| Previous Owner | $201,350 | New Conventional | |
| Previous Owner | $56,173 | Unknown | |
| Previous Owner | $38,000 | Credit Line Revolving | |
| Previous Owner | $137,000 | New Conventional | |
| Closed | $201,350 | No Value Available |
Similar Homes in Summerville, SC
Source: CHS Regional MLS
MLS Number: 25012969
APN: 153-11-04-032
- 303 Hamlet Rd
- 118 Orchard Blossom Ln
- 207 Thomaston Ave
- 140 Wampee Curve
- 138 Wainwright Manor
- 407 Thomaston Ave
- 109 New Spring Ct
- 110 Smithfield Ave
- 109 Evance Ct
- 215 Bramblewood Dr
- 211 Bramblewood Dr
- 0 Sweetbriar Rd
- 170 Willowbend Ln
- 109 Indigo Ct
- 116 Sumners Alley
- 125 Sumners Alley
- 105 Greendale Ct
- 105 Northpark Ave
- 180 Willowbend Ln
- 325 Dupont Way
- 315 Hamlet Rd
- 1425 Old Trolley Rd
- 100 Bridge Pointe Ln
- 950 Travelers Blvd
- 700 Martins Creek Blvd
- 188 Spencer Cir Unit 33
- 101 Timber Ln Unit B
- 109 Buckingham Ave
- 1 Bosquet Ct
- 137 Saint Phillips Row
- 101 Langley Dr Unit D
- 113 Ashford Cir
- 126 Garden Grove Dr
- 530 Beverly Dr
- 1815 Bacons Bridge Rd
- 111 Springview Ln
- 325 Midland Pkwy
- 4370 Ladson Rd
- 13 Regency Oaks Dr
- 121 Steeple Point Ct






