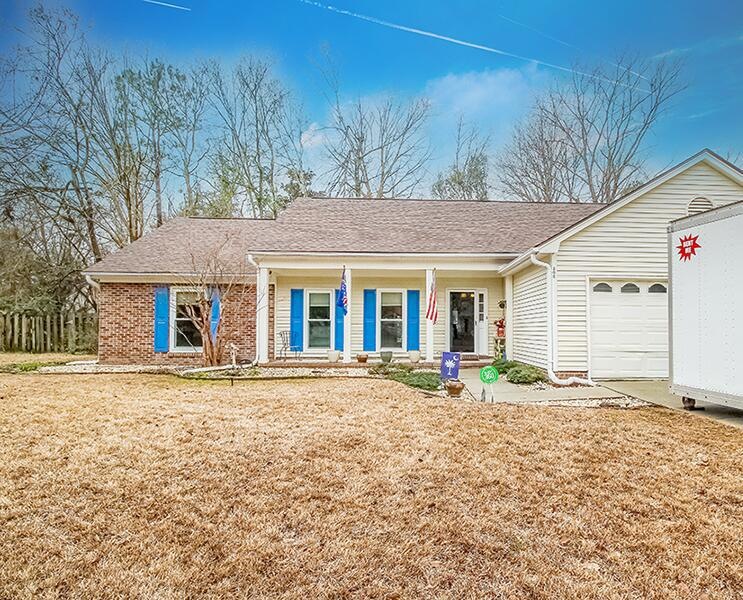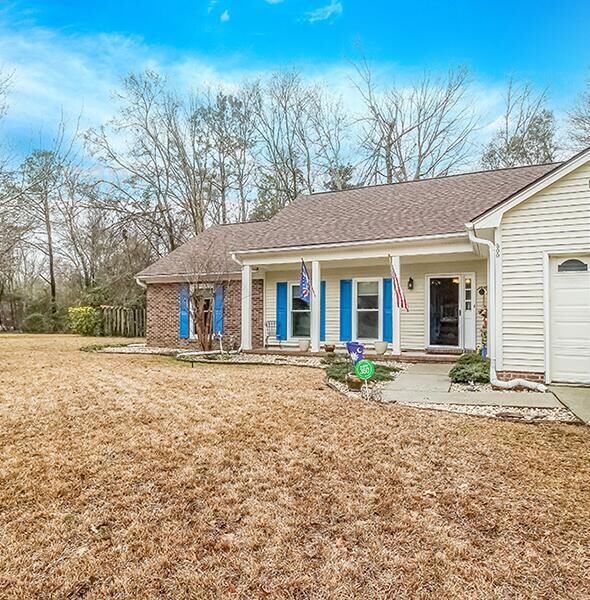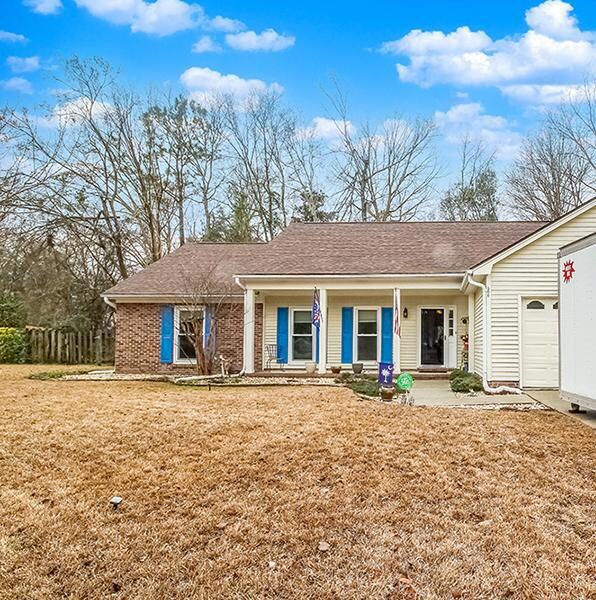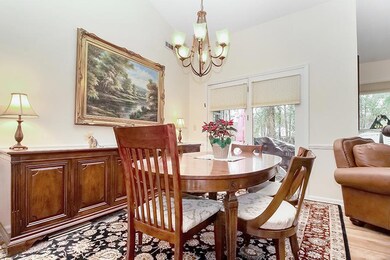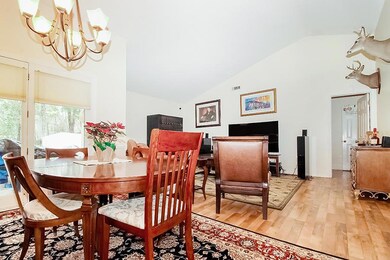
300 Hamlet Rd Summerville, SC 29485
Highlights
- Clubhouse
- Deck
- Wood Flooring
- Ashley Ridge High School Rated A-
- Cathedral Ceiling
- Community Pool
About This Home
As of March 2021Lovely 3-bedroom 2-bath, single-story ranch on a large corner lot - one of the largest in Brandymill! Upon entering the home, you are greeted with an open foyer and beautiful wood flooring! The open combination of living and dining space makes it perfect for entertaining! The large master bedroom showcases the same gorgeous wood, ceiling fan and an ensuite bath. The two additional bedrooms are spacious and include ceiling fans as well. The kitchen features ample counter and cabinet space! There is a unique flex space in the home's living area that is complete with a vaulted ceiling and a beautiful brick fireplace! A dedicated laundry space rounds out the interior of the home! Out back you can enjoy the private fenced backyard which boasts a patio perfect for grilling and a cozy deck!The entire roof is brand new and was installed in December 2020! There is an underground irrigation system for the lawn, new motion sensor lights installed in the driveway and the rear corners of the house! The fireplace has been recently serviced and a new cap was installed! The entire house was professionally power washed in November 2020. There is also an attached 2-car garage. The refrigerator conveys with the house upon closing as well as new chandeliers in the dining room! The neighborhood amenities are plentiful, featuring an outdoor pool, children's play park, access to Sawmill Branch hike & bike trails and a basketball court! The location is perfect and in close proximity to all that beautiful and historic Summerville has to offer! Come by and check this one out! It will not stay on the market long!
Home Details
Home Type
- Single Family
Est. Annual Taxes
- $3,143
Year Built
- Built in 1991
Lot Details
- 9,148 Sq Ft Lot
- Wood Fence
- Level Lot
HOA Fees
- $27 Monthly HOA Fees
Parking
- 2 Car Attached Garage
- Off-Street Parking
Home Design
- Brick Exterior Construction
- Slab Foundation
- Architectural Shingle Roof
- Vinyl Siding
Interior Spaces
- 1,671 Sq Ft Home
- 1-Story Property
- Cathedral Ceiling
- Ceiling Fan
- Wood Burning Fireplace
- Entrance Foyer
- Family Room
- Living Room with Fireplace
- Combination Dining and Living Room
- Eat-In Kitchen
- Laundry Room
Flooring
- Wood
- Vinyl
Bedrooms and Bathrooms
- 3 Bedrooms
- Walk-In Closet
- 2 Full Bathrooms
Outdoor Features
- Deck
- Patio
- Exterior Lighting
- Front Porch
Schools
- Flowertown Elementary School
- Alston Middle School
- Ashley Ridge High School
Utilities
- Cooling Available
- Forced Air Heating System
Community Details
Overview
- Club Membership Available
- Brandymill Subdivision
Amenities
- Clubhouse
Recreation
- Tennis Courts
- Community Pool
- Park
- Trails
Ownership History
Purchase Details
Home Financials for this Owner
Home Financials are based on the most recent Mortgage that was taken out on this home.Purchase Details
Home Financials for this Owner
Home Financials are based on the most recent Mortgage that was taken out on this home.Purchase Details
Home Financials for this Owner
Home Financials are based on the most recent Mortgage that was taken out on this home.Purchase Details
Home Financials for this Owner
Home Financials are based on the most recent Mortgage that was taken out on this home.Purchase Details
Purchase Details
Similar Homes in Summerville, SC
Home Values in the Area
Average Home Value in this Area
Purchase History
| Date | Type | Sale Price | Title Company |
|---|---|---|---|
| Deed | $244,900 | None Available | |
| Deed | $201,350 | None Available | |
| Quit Claim Deed | -- | Law Office Of Seth A Levy | |
| Deed | $201,350 | Cipolla Cox | |
| Deed | $133,000 | -- | |
| Deed | $140,000 | -- |
Mortgage History
| Date | Status | Loan Amount | Loan Type |
|---|---|---|---|
| Open | $208,165 | New Conventional | |
| Previous Owner | $201,350 | Future Advance Clause Open End Mortgage | |
| Previous Owner | $201,350 | New Conventional | |
| Previous Owner | $201,350 | New Conventional | |
| Previous Owner | $56,173 | Unknown | |
| Previous Owner | $38,000 | Credit Line Revolving | |
| Previous Owner | $137,000 | New Conventional | |
| Closed | $201,350 | No Value Available |
Property History
| Date | Event | Price | Change | Sq Ft Price |
|---|---|---|---|---|
| 06/16/2025 06/16/25 | For Sale | $368,000 | 0.0% | $220 / Sq Ft |
| 06/14/2025 06/14/25 | Off Market | $368,000 | -- | -- |
| 06/12/2025 06/12/25 | For Sale | $368,000 | 0.0% | $220 / Sq Ft |
| 06/06/2025 06/06/25 | Off Market | $368,000 | -- | -- |
| 05/27/2025 05/27/25 | Price Changed | $368,000 | -2.6% | $220 / Sq Ft |
| 05/09/2025 05/09/25 | For Sale | $378,000 | +54.3% | $226 / Sq Ft |
| 03/22/2021 03/22/21 | Sold | $244,900 | +2.0% | $147 / Sq Ft |
| 02/19/2021 02/19/21 | Pending | -- | -- | -- |
| 02/18/2021 02/18/21 | For Sale | $240,000 | -- | $144 / Sq Ft |
Tax History Compared to Growth
Tax History
| Year | Tax Paid | Tax Assessment Tax Assessment Total Assessment is a certain percentage of the fair market value that is determined by local assessors to be the total taxable value of land and additions on the property. | Land | Improvement |
|---|---|---|---|---|
| 2024 | $3,143 | $13,238 | $4,000 | $9,238 |
| 2023 | $3,143 | $11,877 | $2,000 | $9,877 |
| 2022 | $2,710 | $11,880 | $2,000 | $9,880 |
| 2021 | $1,868 | $11,210 | $2,780 | $8,430 |
| 2020 | $1,336 | $6,500 | $1,610 | $4,890 |
| 2019 | $1,306 | $6,500 | $1,610 | $4,890 |
| 2018 | $1,102 | $6,500 | $1,610 | $4,890 |
| 2017 | $1,082 | $6,500 | $1,610 | $4,890 |
| 2016 | $1,063 | $6,500 | $1,610 | $4,890 |
| 2015 | $1,064 | $6,500 | $1,610 | $4,890 |
| 2014 | $884 | $141,300 | $0 | $0 |
| 2013 | -- | $5,650 | $0 | $0 |
Agents Affiliated with this Home
-
Roni Haskell

Seller's Agent in 2025
Roni Haskell
Keller Williams Key
(843) 297-1935
80 in this area
360 Total Sales
-
Caleb Pearson

Seller's Agent in 2021
Caleb Pearson
EXP Realty LLC
(843) 609-5590
37 in this area
568 Total Sales
-
Cortney Franklin
C
Buyer's Agent in 2021
Cortney Franklin
The Boulevard Company
(843) 901-2578
2 in this area
34 Total Sales
Map
Source: CHS Regional MLS
MLS Number: 21004322
APN: 153-11-04-032
- 303 Hamlet Rd
- 118 Orchard Blossom Ln
- 207 Thomaston Ave
- 140 Wampee Curve
- 138 Wainwright Manor
- 407 Thomaston Ave
- 109 New Spring Ct
- 110 Smithfield Ave
- 109 Evance Ct
- 215 Bramblewood Dr
- 211 Bramblewood Dr
- 0 Sweetbriar Rd
- 170 Willowbend Ln
- 109 Indigo Ct
- 116 Sumners Alley
- 125 Sumners Alley
- 105 Greendale Ct
- 105 Northpark Ave
- 180 Willowbend Ln
- 325 Dupont Way
