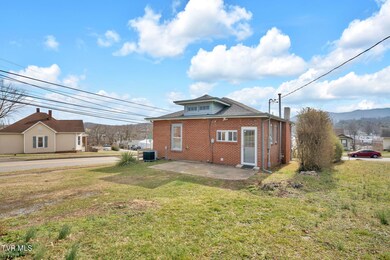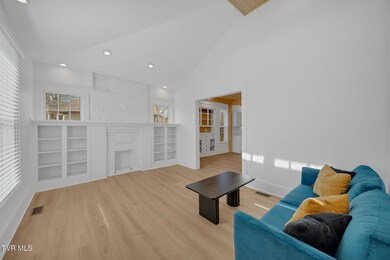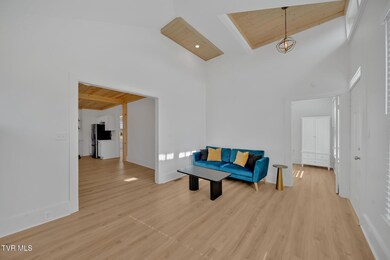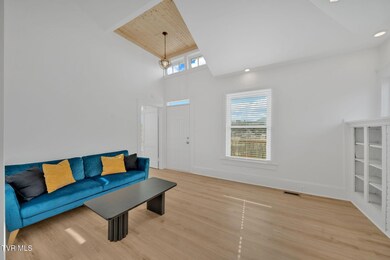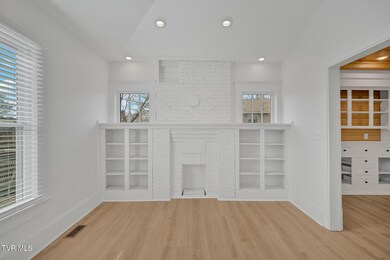
300 Highland Ave Johnson City, TN 37604
Mountain Home NeighborhoodHighlights
- Open Floorplan
- Craftsman Architecture
- Granite Countertops
- South Side Elementary School Rated A
- Deck
- No HOA
About This Home
As of March 2025Fully Remodeled & Move-In Ready—Minutes from Downtown Johnson City & ETSU!Get ready to fall in love with this fully updated 3-bedroom, 2-bath beauty, perfectly positioned between downtown Johnson City and ETSU. Thoughtfully redesigned with modern upgrades and timeless details, this home is completely turnkey and ready for you!Enjoy peace of mind with fully permitted renovations, including all-new electrical, plumbing, HVAC, water heater, and electrical panel. Plus, with brand-new insulation in the attic, the home is more energy-efficient and comfortable year-round.Step inside to the inviting living room, where soaring vaulted ceilings feature beautiful tongue-and-groove wood accents, adding warmth and charm to the space. The character continues as you enter the open-concept dining room and kitchen, where full tongue-and-groove ceilings and additional wood accent details create a stunning, cohesive flow.The kitchen —completely remodeled with sleek granite countertops, stainless steel appliances, and plenty of cabinet space, making it both stylish and functional for everyday living or entertaining.Outside, enjoy your brand-new oversized front deck, the perfect spot to sip your morning coffee or watch the sunset. With every major update already completed and a prime location just minutes from ETSU, downtown Johnson City, and local hotspots, this home offers modern comfort with timeless charm.Don't miss your chance—schedule a private tour today.Buyer and Buyers agent to verify All. All info taken from CRS/Seller Info
Last Agent to Sell the Property
Selling Stateline Real Estate Group License #370348 Listed on: 02/17/2025
Home Details
Home Type
- Single Family
Est. Annual Taxes
- $602
Year Built
- Built in 1940 | Remodeled
Lot Details
- 7,405 Sq Ft Lot
- Level Lot
- Property is in good condition
- Property is zoned R2C
Parking
- Dirt Driveway
Home Design
- Craftsman Architecture
- Bungalow
- Brick Exterior Construction
- Block Foundation
- Shingle Roof
Interior Spaces
- 1,161 Sq Ft Home
- 1-Story Property
- Open Floorplan
- Built-In Features
- Paneling
- Fireplace Features Masonry
- Double Pane Windows
- ENERGY STAR Qualified Doors
- Luxury Vinyl Plank Tile Flooring
- Crawl Space
- Electric Dryer Hookup
Kitchen
- Electric Range
- Dishwasher
- Granite Countertops
Bedrooms and Bathrooms
- 3 Bedrooms
- 2 Full Bathrooms
- Shower Only
Home Security
- Storm Doors
- Fire and Smoke Detector
Outdoor Features
- Deck
Schools
- South Side Elementary School
- Liberty Bell Middle School
- Science Hill High School
Utilities
- Central Air
- Heat Pump System
Community Details
- No Home Owners Association
Listing and Financial Details
- Assessor Parcel Number 054c C 001.00
Ownership History
Purchase Details
Home Financials for this Owner
Home Financials are based on the most recent Mortgage that was taken out on this home.Purchase Details
Home Financials for this Owner
Home Financials are based on the most recent Mortgage that was taken out on this home.Purchase Details
Purchase Details
Similar Homes in Johnson City, TN
Home Values in the Area
Average Home Value in this Area
Purchase History
| Date | Type | Sale Price | Title Company |
|---|---|---|---|
| Warranty Deed | $269,900 | Express Title & Closing | |
| Warranty Deed | $269,900 | Express Title & Closing | |
| Warranty Deed | $145,600 | None Available | |
| Deed | $76,500 | -- | |
| Warranty Deed | $32,500 | -- |
Mortgage History
| Date | Status | Loan Amount | Loan Type |
|---|---|---|---|
| Open | $269,900 | VA | |
| Closed | $269,900 | VA | |
| Previous Owner | $58,800 | No Value Available | |
| Previous Owner | $15,500 | No Value Available |
Property History
| Date | Event | Price | Change | Sq Ft Price |
|---|---|---|---|---|
| 03/20/2025 03/20/25 | Sold | $269,900 | 0.0% | $232 / Sq Ft |
| 02/18/2025 02/18/25 | Pending | -- | -- | -- |
| 02/17/2025 02/17/25 | For Sale | $269,900 | +85.4% | $232 / Sq Ft |
| 11/30/2021 11/30/21 | Sold | $145,600 | +7.9% | $132 / Sq Ft |
| 10/27/2021 10/27/21 | Pending | -- | -- | -- |
| 10/24/2021 10/24/21 | For Sale | $134,999 | -- | $123 / Sq Ft |
Tax History Compared to Growth
Tax History
| Year | Tax Paid | Tax Assessment Tax Assessment Total Assessment is a certain percentage of the fair market value that is determined by local assessors to be the total taxable value of land and additions on the property. | Land | Improvement |
|---|---|---|---|---|
| 2024 | $602 | $35,200 | $4,175 | $31,025 |
| 2022 | $479 | $22,275 | $3,900 | $18,375 |
| 2021 | $864 | $22,275 | $3,900 | $18,375 |
| 2020 | $860 | $22,275 | $3,900 | $18,375 |
| 2019 | $401 | $22,275 | $3,900 | $18,375 |
| 2018 | $719 | $16,850 | $1,850 | $15,000 |
| 2017 | $719 | $16,850 | $1,850 | $15,000 |
| 2016 | $716 | $16,850 | $1,850 | $15,000 |
| 2015 | $649 | $16,850 | $1,850 | $15,000 |
| 2014 | $607 | $16,850 | $1,850 | $15,000 |
Agents Affiliated with this Home
-
AManda Fitzgerald
A
Seller's Agent in 2025
AManda Fitzgerald
Selling Stateline Real Estate Group
(816) 728-7622
1 in this area
40 Total Sales
-
Amy Booher

Buyer's Agent in 2025
Amy Booher
The Addington Agency Bristol
(423) 967-4224
1 in this area
72 Total Sales
-
Lynn Byrd

Seller's Agent in 2021
Lynn Byrd
RE/MAX
(423) 247-8121
2 in this area
238 Total Sales
-
S
Seller Co-Listing Agent in 2021
Scott Vaughn
RE/MAX
-
Chun Thomas

Buyer's Agent in 2021
Chun Thomas
CASTLE REAL ESTATE
(423) 854-2121
1 in this area
83 Total Sales
Map
Source: Tennessee/Virginia Regional MLS
MLS Number: 9976168
APN: 054C-C-001.00
- 313 Lamont St
- 302 Wilson Ave
- 701 W Locust St Unit 34
- 116 Tipton St Unit 209
- 705 Lehigh St
- 200 E Main St Unit 201
- 200 E Main St Unit 5
- 208 W Watauga Ave Unit E
- 208 W Watauga Ave Unit C
- 208 W Watauga Ave Unit B
- 208 W Watauga Ave Unit A
- 621 Hamilton St
- 718 Wilson Ave
- 321 W Chilhowie Ave
- 712 Lamont St Unit 1-13
- 306 W Chestnut St
- 900 Wilson Ave
- 615 Wendover Dr
- 108 E Unaka Ave
- 102 W Locust St

