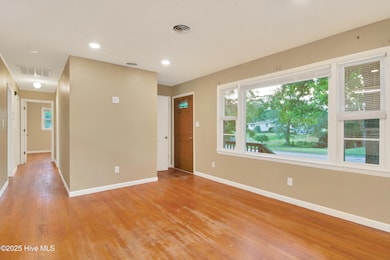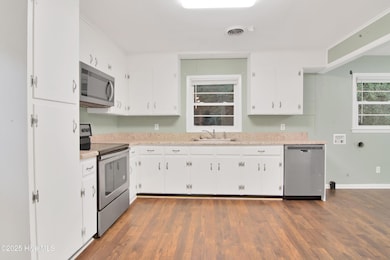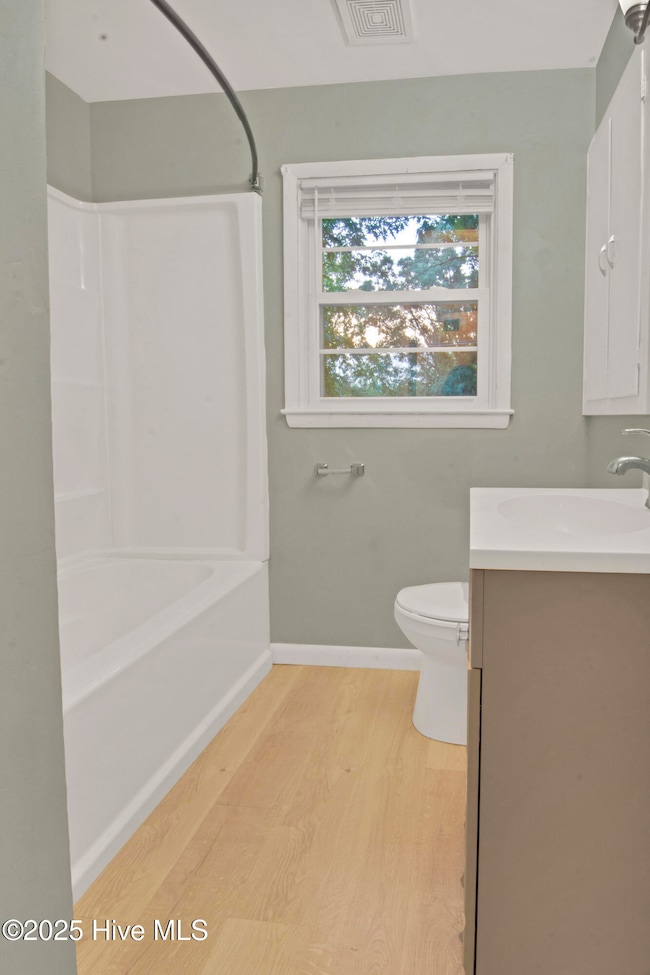300 Long Acres Dr Jacksonville, NC 28546
Highlights
- Deck
- No HOA
- Porch
- Wood Flooring
- Fenced Yard
- Combination Dining and Living Room
About This Home
This beautifully maintained 2-bedroom, 1.5-bath brick bungalow offers comfort, space, and convenience all in one! Ideally located near schools, shopping, and just a short drive to area military bases, this home is perfect for anyone seeking a peaceful yet connected lifestyle.Step into a spacious living room that flows seamlessly into a modern eat-in kitchen, featuring stainless steel appliances, a large pantry and ample cabinet space. The kitchen and bathrooms have been tastefully remodeled, adding fresh appeal to this classic home.The primary bedroom features a private half bath❄️ Ceiling fans in both bedrooms for year-round comfort🔥 Massive unfinished basement with heating and A/C - perfect for a gym, hobby room, or extra storage.Enjoy mornings on the front porch, dinners on the covered back deck, and weekends in your tree lined backyard, complete with a storage shed and carport.📍 Highlights:Updated kitchen & bathsStainless appliances + pantryHeated/cooled unfinished basementFenced yard with deck, shed & carportConvenient location close to everythingEasy commute to Camp Lejeune & other basesDon't miss your chance to make this gem your next home!Contact us today for a showing.
Listing Agent
CRI Company
CRI Properties Listed on: 07/16/2025
Home Details
Home Type
- Single Family
Year Built
- Built in 1964
Lot Details
- 0.38 Acre Lot
- Fenced Yard
- Chain Link Fence
Home Design
- Brick Exterior Construction
- Wood Frame Construction
- Wood Siding
Interior Spaces
- 1,040 Sq Ft Home
- 1-Story Property
- Ceiling Fan
- Blinds
- Combination Dining and Living Room
- Dishwasher
- Washer and Dryer Hookup
Flooring
- Wood
- Laminate
- Tile
Bedrooms and Bathrooms
- 2 Bedrooms
Parking
- 1 Attached Carport Space
- Driveway
- Paved Parking
Outdoor Features
- Deck
- Porch
Schools
- Jacksonville Commons Elementary School
- Northwoods Park Middle School
- Jacksonville High School
Utilities
- Heat Pump System
- Electric Water Heater
- Municipal Trash
Listing and Financial Details
- Tenant pays for cable TV, deposit, water, trash collection, sewer, lawn maint, electricity
Community Details
Overview
- No Home Owners Association
- Long Acres Subdivision
Pet Policy
- Pets allowed on a case-by-case basis
Map
Source: Hive MLS
MLS Number: 100519482
- 116 Long Acres Dr
- 102 Mercer Rd
- 128 Robinhood Dr
- 215 Nottingham Rd
- 403 King Richard Ct
- 227 Branchwood Dr
- 401 King Richard Ct
- 407 King Richard Ct
- 809 Little John Ave
- 184 Audubon Dr
- 109 King Richard Ct
- 111 Marion Ct
- 102 Epworth Dr
- 503 Dewitt St
- 102 Estate Dr
- 2032 W Windgate Ct
- 136 Miracle Dr
- 200 Dewitt St
- 3002 Derby Run Rd
- 3002 E Windgate Ct
- 100 Pisgah Ct
- 152 Settlers Cir
- 224 Audubon Dr
- 203 King Richard Ct
- 304 Audubon Dr
- 110 King Richard Ct
- 22 S Onsville Place
- 27 Doris Ave E Unit 609
- 102 Epworth Dr
- 113 Wesleyan Ct
- 200 Carmen Ave
- 1025 Kensington Dr
- 500 Talon Dr
- 511 S Shore Dr
- 400 Charleston Ln
- 107 Valley Ct
- 3004 Steeple Chase Ct
- 116 Thompson St
- 3011 Foxhorn Rd
- 310 Providence Dr






