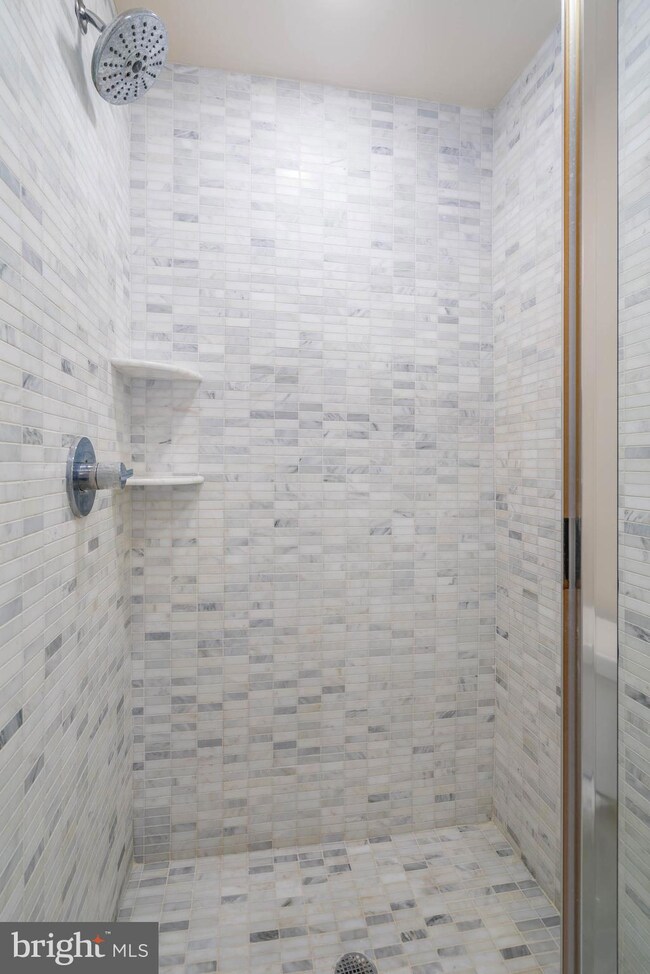300 Market St Unit 301 Philadelphia, PA 19106
Old City NeighborhoodHighlights
- No HOA
- 2-minute walk to 2Nd Street
- East Facing Home
- Stainless Steel Appliances
- Central Heating and Cooling System
- 4-minute walk to Girard Fountain Park
About This Home
This studio apartment is awash with natural light thanks to its oversized windows and features stylish hardwood floors throughout. Practical conveniences include in-unit laundry and abundant closet space.
The modern kitchen is equipped with a contemporary backsplash, durable quartz countertops, and stainless steel appliances. The bathroom boasts a sleek vanity and a shower/tub combination. Enjoy a prime location with easy access to public transportation, major highways, and a thriving neighborhood offering diverse dining, shopping, and entertainment options.
Building amenities include a shared rooftop deck providing city views, along with a trash room and intercom system.
There will be a $50 monthly water fee to cover all cold water usage and Photos are of a similar all units in the building.
Condo Details
Home Type
- Condominium
Year Built
- Built in 2017
Lot Details
- East Facing Home
Home Design
- Masonry
Interior Spaces
- 1 Full Bathroom
- 500 Sq Ft Home
- Property has 4 Levels
Kitchen
- Electric Oven or Range
- <<microwave>>
- Dishwasher
- Stainless Steel Appliances
- Disposal
Laundry
- Laundry in unit
- Dryer
- Washer
Utilities
- Central Heating and Cooling System
- Electric Water Heater
Listing and Financial Details
- Residential Lease
- Security Deposit $1,375
- Requires 3 Months of Rent Paid Up Front
- Tenant pays for all utilities
- The owner pays for snow removal
- No Smoking Allowed
- 12-Month Min and 24-Month Max Lease Term
- Available 9/5/25
- $50 Application Fee
- Assessor Parcel Number 881007028
Community Details
Overview
- No Home Owners Association
- 12 Units
- Low-Rise Condominium
- Penn's Landing Subdivision
Pet Policy
- No Pets Allowed
Map
Source: Bright MLS
MLS Number: PAPH2512158
- 312 Market St Unit C
- 2022 Northbank Place
- 239 Chestnut St
- 20 22 N 3rd St Unit 201
- 20 22 N 3rd St Unit 202
- 26 S Strawberry St
- 421 Chestnut St Unit 402
- 421 Chestnut St Unit 401
- 36 S Strawberry St Unit 47
- 217 Church St Unit 3F
- 48 N 3rd St Unit 3
- 11 N 2nd St Unit 102
- 8 10 S Letitia St Unit 302
- 20 S Letitia St Unit 5
- 20 S Letitia St Unit 3B
- 20 S Letitia St Unit 2C
- 20 S Letitia St Unit 2B
- 12 16 S Letitia St Unit 501
- 12 16 S Letitia St Unit 103
- 24 S Front St Unit 1
- 224 Church St
- 319 Market St Unit 3
- 230 Market St Unit 3
- 222 Church St Unit 4H
- 222 Church St Unit 2E
- 222 Church St Unit 3G
- 222 Church St Unit 4G
- 222 Church St Unit 2J
- 222 Church St Unit 2K
- 44 S 3rd St Unit 4R
- 44 S 3rd St Unit 2
- 21 N 3rd St Unit 4D
- 224 Church St Unit 308
- 224 Church St Unit 309
- 224 Church St Unit 409
- 224 Church St Unit 407A
- 32 S Strawberry St Unit 1
- 28 S Strawberry St Unit 2
- 36 S Strawberry St Unit 47
- 50 S 2nd St Unit 3A







