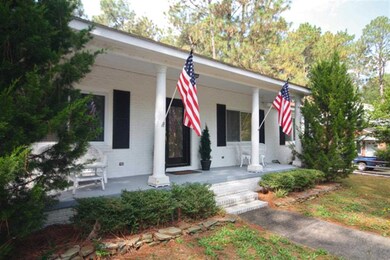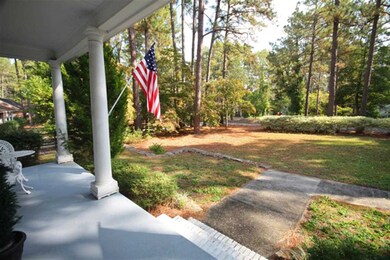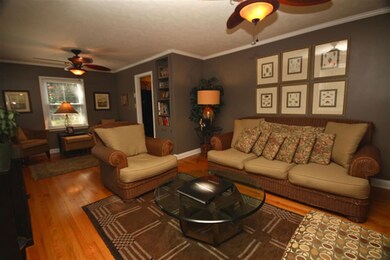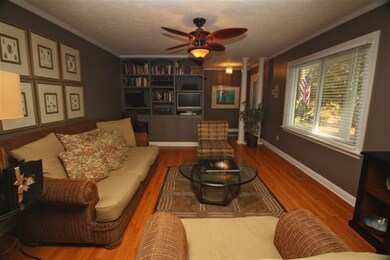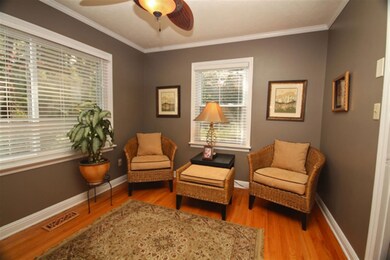
300 Midland Rd Southern Pines, NC 28387
Highlights
- Deck
- Wood Flooring
- Solid Surface Countertops
- Pinecrest High School Rated A-
- 1 Fireplace
- Porch
About This Home
As of August 2018Lovely painted brick, tastefully done home with 3 bedrooms and an office or what could be a 4th bedroom! Carolina Room off family room which connects with kitchen. New tile flooring in these living areas. Three full baths a rare find which allows even more flexibility in room usage with this home. Spacious deck for outdoor entertaining, detached storage building, good parking space in back. Hardwood flooring and tile throughout home.
Last Agent to Sell the Property
Keller Williams Pinehurst License #227173 Listed on: 10/03/2013

Home Details
Home Type
- Single Family
Est. Annual Taxes
- $817
Year Built
- Built in 1968
Lot Details
- Lot Dimensions are 87x130x115x170
Home Design
- Composition Roof
- Aluminum Siding
- Vinyl Siding
Interior Spaces
- 1-Story Property
- Ceiling Fan
- 1 Fireplace
- Combination Dining and Living Room
- Crawl Space
Kitchen
- <<builtInMicrowave>>
- Dishwasher
- Solid Surface Countertops
Flooring
- Wood
- Tile
Bedrooms and Bathrooms
- 3 Bedrooms
Laundry
- Dryer
- Washer
Parking
- Driveway
- Paved Parking
Outdoor Features
- Deck
- Screened Patio
- Porch
Utilities
- Central Air
- Heat Pump System
- Electric Water Heater
Listing and Financial Details
- Tax Lot 4
Ownership History
Purchase Details
Home Financials for this Owner
Home Financials are based on the most recent Mortgage that was taken out on this home.Purchase Details
Home Financials for this Owner
Home Financials are based on the most recent Mortgage that was taken out on this home.Purchase Details
Home Financials for this Owner
Home Financials are based on the most recent Mortgage that was taken out on this home.Purchase Details
Home Financials for this Owner
Home Financials are based on the most recent Mortgage that was taken out on this home.Similar Homes in Southern Pines, NC
Home Values in the Area
Average Home Value in this Area
Purchase History
| Date | Type | Sale Price | Title Company |
|---|---|---|---|
| Warranty Deed | $275,000 | None Available | |
| Warranty Deed | $225,000 | None Available | |
| Warranty Deed | $165,000 | None Available | |
| Special Warranty Deed | $115,000 | None Available |
Mortgage History
| Date | Status | Loan Amount | Loan Type |
|---|---|---|---|
| Open | $256,500 | New Conventional | |
| Closed | $261,250 | New Conventional | |
| Previous Owner | $220,924 | FHA | |
| Previous Owner | $132,000 | Unknown | |
| Previous Owner | $120,000 | Unknown |
Property History
| Date | Event | Price | Change | Sq Ft Price |
|---|---|---|---|---|
| 07/14/2025 07/14/25 | For Sale | $499,000 | +81.5% | $251 / Sq Ft |
| 08/17/2018 08/17/18 | Sold | $275,000 | +22.2% | $135 / Sq Ft |
| 11/27/2013 11/27/13 | Sold | $225,000 | 0.0% | $113 / Sq Ft |
| 10/28/2013 10/28/13 | Pending | -- | -- | -- |
| 10/03/2013 10/03/13 | For Sale | $225,000 | -- | $113 / Sq Ft |
Tax History Compared to Growth
Tax History
| Year | Tax Paid | Tax Assessment Tax Assessment Total Assessment is a certain percentage of the fair market value that is determined by local assessors to be the total taxable value of land and additions on the property. | Land | Improvement |
|---|---|---|---|---|
| 2024 | $2,414 | $378,740 | $75,000 | $303,740 |
| 2023 | $2,490 | $378,740 | $75,000 | $303,740 |
| 2022 | $2,575 | $278,380 | $65,000 | $213,380 |
| 2021 | $2,645 | $278,380 | $65,000 | $213,380 |
| 2020 | $2,667 | $277,770 | $65,000 | $212,770 |
| 2019 | $2,667 | $278,380 | $65,000 | $213,380 |
| 2018 | $1,504 | $166,230 | $45,000 | $121,230 |
| 2017 | $1,488 | $166,230 | $45,000 | $121,230 |
| 2015 | $1,438 | $166,230 | $45,000 | $121,230 |
| 2014 | $1,497 | $175,050 | $56,500 | $118,550 |
| 2013 | -- | $175,050 | $56,500 | $118,550 |
Agents Affiliated with this Home
-
Nikki Bowman

Seller's Agent in 2025
Nikki Bowman
Realty World Properties of the Pines
(910) 528-4902
351 Total Sales
-
Tyler Bowman
T
Seller Co-Listing Agent in 2025
Tyler Bowman
Realty World Properties of the Pines
(910) 528-7754
1 Total Sale
-
Meridith Mucci

Seller's Agent in 2018
Meridith Mucci
Keller Williams Pinehurst
(917) 921-6098
111 Total Sales
-
Peggy Floyd
P
Seller's Agent in 2013
Peggy Floyd
Keller Williams Pinehurst
(910) 639-1197
70 Total Sales
-
Carrie Kirby

Buyer's Agent in 2013
Carrie Kirby
Kirby Real Estate Group, LLC
(910) 528-6160
91 Total Sales
Map
Source: Hive MLS
MLS Number: 156019
APN: 8582-19-52-4487
- 825 N Saylor St
- 131 Crestview Rd
- 905 Sandavis Rd
- 1 Village Green Cir
- 735 N Bennett St Unit A
- 51 Village Green Cir
- 460 Clark St
- 620 Clark St
- 44 Village Green Cir
- 33 Village Green Cir
- 250 E Delaware Ave
- 795 N May St
- 468 Yadkin Rd
- 472 Yadkin Rd
- 476 Yadkin Rd
- 359 N Leak St
- 530 Wellers Way
- 555 N Ashe St
- 305 N Saylor St
- 4084 Youngs Rd

