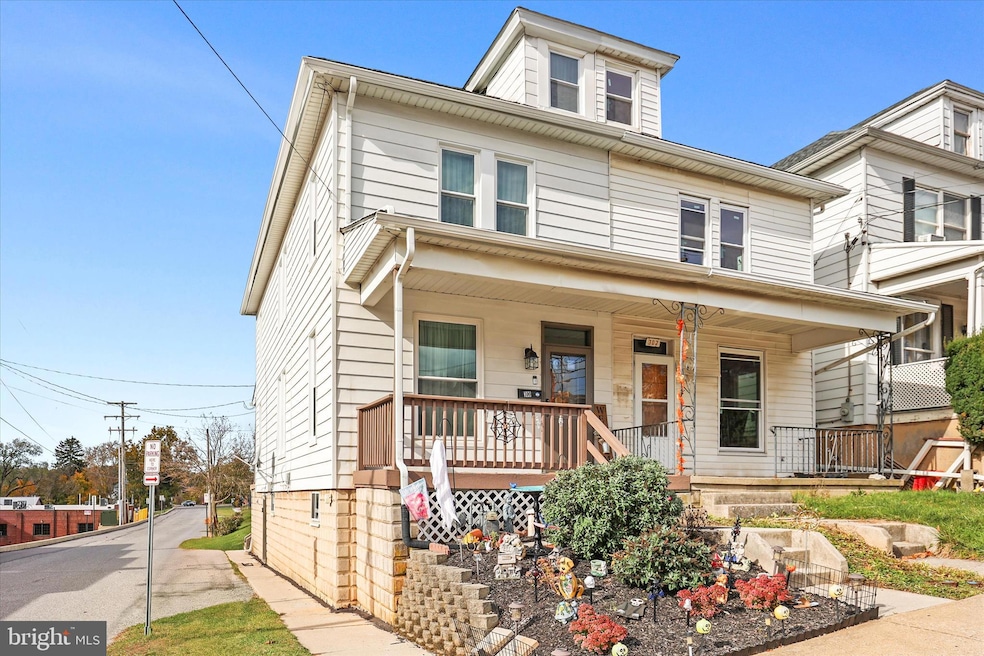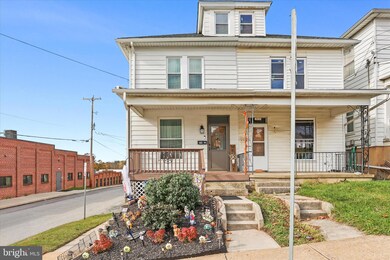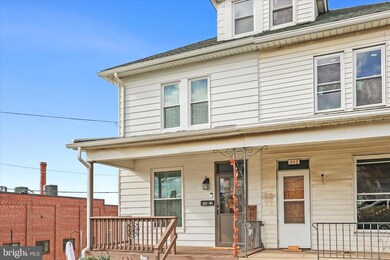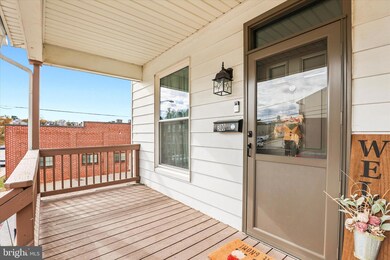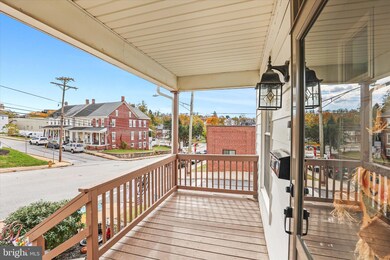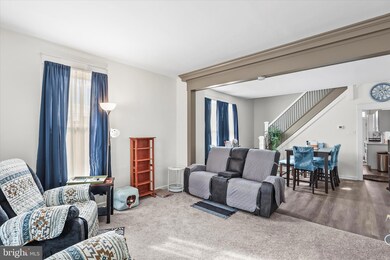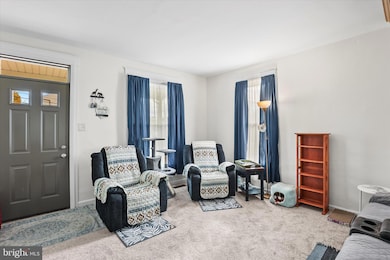300 N Franklin St Red Lion, PA 17356
Estimated payment $1,275/month
Highlights
- Wood Flooring
- Halls are 36 inches wide or more
- Ceiling Fan
- No HOA
- Forced Air Heating System
- Replacement Windows
About This Home
Welcome to your dream home in beautiful Red Lion! This charming residence boasts three generously sized bedrooms and 1.5 bathrooms, perfect for anyone seeking comfort and style. As you enter, you are greeted by an abundance of natural light that fills the open living spaces, creating an inviting atmosphere for you and your guests. The newly remodeled kitchen is a true highlight, featuring modern finishes that make cooking a joy. New flooring flows seamlessly throughout the main living areas, adding a touch of elegance, while the new windows ensure energy efficiency and add to the home’s appeal. The finished basement provides additional living space that can be tailored to suit your needs—whether as a cozy entertainment area, a home office, or a workout space. Located conveniently near a variety of shops and restaurants, this home provides the perfect blend of tranquility and accessibility. Enjoy weekends exploring the local scene or relaxing in your lovely outdoor space. Don't miss the opportunity to make this delightful home yours. Whether you're entertaining friends or enjoying a quiet evening, this residence is ready to welcome you with open arms. Schedule your private showing today and envision the life you can create in this wonderful space!
Listing Agent
(717) 451-9190 sratcliffe@homesale.com Berkshire Hathaway HomeServices Homesale Realty License #RS368061 Listed on: 11/03/2025

Townhouse Details
Home Type
- Townhome
Est. Annual Taxes
- $2,674
Year Built
- Built in 1926
Lot Details
- 3,119 Sq Ft Lot
- Property is in very good condition
Home Design
- Semi-Detached or Twin Home
- Side-by-Side
- Block Foundation
- Architectural Shingle Roof
- Aluminum Siding
- Vinyl Siding
Interior Spaces
- Property has 2 Levels
- Ceiling Fan
- Replacement Windows
- Insulated Windows
- Finished Basement
- Laundry in Basement
Kitchen
- Gas Oven or Range
- Self-Cleaning Oven
- Dishwasher
Flooring
- Wood
- Carpet
- Laminate
- Vinyl
Bedrooms and Bathrooms
- 3 Bedrooms
Parking
- On-Street Parking
- Off-Street Parking
Utilities
- Window Unit Cooling System
- Forced Air Heating System
- Electric Water Heater
Additional Features
- Halls are 36 inches wide or more
- Energy-Efficient Windows
Listing and Financial Details
- Tax Lot 0067
- Assessor Parcel Number 82-000-05-0067-00-00000
Community Details
Overview
- No Home Owners Association
- Red Lion Boro Subdivision
Pet Policy
- Pets Allowed
Map
Home Values in the Area
Average Home Value in this Area
Tax History
| Year | Tax Paid | Tax Assessment Tax Assessment Total Assessment is a certain percentage of the fair market value that is determined by local assessors to be the total taxable value of land and additions on the property. | Land | Improvement |
|---|---|---|---|---|
| 2025 | $2,634 | $76,230 | $24,060 | $52,170 |
| 2024 | $2,529 | $76,230 | $24,060 | $52,170 |
| 2023 | $2,529 | $76,230 | $24,060 | $52,170 |
| 2022 | $2,529 | $76,230 | $24,060 | $52,170 |
| 2021 | $2,468 | $76,230 | $24,060 | $52,170 |
| 2020 | $2,468 | $76,230 | $24,060 | $52,170 |
| 2019 | $2,461 | $76,230 | $24,060 | $52,170 |
| 2018 | $2,461 | $76,230 | $24,060 | $52,170 |
| 2017 | $2,461 | $76,230 | $24,060 | $52,170 |
| 2016 | $0 | $76,230 | $24,060 | $52,170 |
| 2015 | -- | $76,230 | $24,060 | $52,170 |
| 2014 | -- | $76,230 | $24,060 | $52,170 |
Property History
| Date | Event | Price | List to Sale | Price per Sq Ft | Prior Sale |
|---|---|---|---|---|---|
| 11/03/2025 11/03/25 | Pending | -- | -- | -- | |
| 11/03/2025 11/03/25 | For Sale | $200,000 | +96.3% | $110 / Sq Ft | |
| 06/23/2017 06/23/17 | Sold | $101,867 | +3.0% | $56 / Sq Ft | View Prior Sale |
| 04/20/2017 04/20/17 | Pending | -- | -- | -- | |
| 04/13/2017 04/13/17 | For Sale | $98,900 | -- | $55 / Sq Ft |
Purchase History
| Date | Type | Sale Price | Title Company |
|---|---|---|---|
| Deed | $101,867 | None Available | |
| Deed | $105,000 | None Available | |
| Deed | $55,000 | -- |
Mortgage History
| Date | Status | Loan Amount | Loan Type |
|---|---|---|---|
| Open | $104,411 | New Conventional | |
| Previous Owner | $105,000 | Purchase Money Mortgage |
Source: Bright MLS
MLS Number: PAYK2092602
APN: 82-000-05-0067.00-00000
- 118 Keener Ave
- 81 1st Ave Unit E
- 79 1st Ave
- 338 Atlantic Ave
- 503 W Broadway
- 400 Carriage Ln Unit 400
- 270 N Main St
- 314 Boundary Ave
- 157 E Broadway
- 214 Equine Cove Unit 214
- 137 Furlong Way
- 131 Country Ridge Dr
- 3366 Cape Horn Rd
- 126 Country Ridge Dr
- 1012 Woodridge Rd
- 0 Cape Horn Rd
- 156 Country Ridge Dr
- 175 Country Ridge Dr
- 630 Woodland Ave
- 227 Jutland Way
