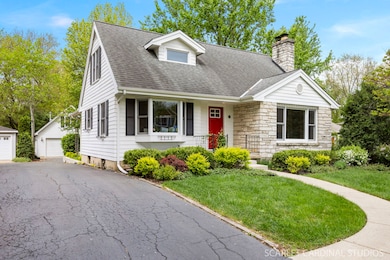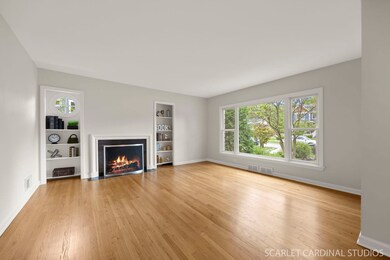
300 S Kenilworth Ave Glen Ellyn, IL 60137
Highlights
- Landscaped Professionally
- Deck
- Recreation Room
- Briar Glen Elementary School Rated A-
- Contemporary Architecture
- Backs to Trees or Woods
About This Home
As of July 2025A TRUE GLEN ELLYN GEM!! Welcome to 300 Kenilworth Avenue, a charming Cape Cod residence with STUNNING ARCHITECT- DESIGNED ADDITION in a Highly Sought-After Suburb!! Nestled in a lovely established neighborhood, this immaculate 4-bedroom 3-bathroom (including a MAIN FLOOR BEDROOM & FULL BATH) home offers a perfect blend of cozy charm, spacious living spaces, and modern amenities perfect for today's busy families! Featuring gorgeous built-ins and on trend mid- century modern touches throughout, this home offers a welcoming design style ideal for every day living and entertaining. The MAIN FLOOR features gleaming hard wood floors; an inviting living room with gas log fireplace anchored by built-ins, and large windows that fill the space with warm natural light; an adjoining dining room w/ bay window; a bedroom (that can serve as 4th bedroom, craft room, or home office...offering flexible living options); a full hall bath; a spacious kitchen that is both functional and stylish complete with ample cabinet and pantry space, a huge center island with convenient veggie sink for meal prep ease, and seating for 5 for those quick bites on the go, and a convenient work station (with ample outlets for electronics) perfect for weekly meal planning, coffee bar, home office, or kids' homework nook; a mudroom with bench and built-ins to help keep life organized; and a beautiful family room with transom windows, ceiling fan, and French doors to a large deck overlooking a gorgeously landscaped back yard! UPSTAIRS you'll find an expansive primary suite which offers a cozy retreat at the end of the day with its private en-suite bath, 2 spacious dressing rooms with built-ins, and a private balcony perfect for morning coffee; and two generously sized secondary bedrooms with charming coved ceilings, each with plenty of closet space. A full hall bath and 2 hall linen closets complete the second floor. (oversized deep soaking tubs in both bathrooms). The bright partially finished basement features a Rec room....a proper family retreat for movie nights, gaming, or hanging out with friends. An expansive storage/laundry room area is sure to accommodate all your needs. Your serene backyard oasis features a mature canopy of trees, stone pathways, colorful perennial gardens, and your very own Koi pond.... the ideal setting for outdoor alfresco dining under the stars, or enjoying quiet mornings at home. Deep 2 car detached garage and expansive storage area above. Located in a top-rated Glen Ellyn School District, and just a short distance from parks, shopping, dining, and 2 Metra stations.... this home is perfect for families seeking comfort, convenience, and a prime location! Don't miss the opportunity to make this one your own! List of Updates- Home addition 2011 (expanded kitchen, volume ceiling family room, mudroom, primary suite with balcony, finished basement, windows, standing seam metal roof and enhanced roof insulation, whole house fan, Elfa shelving system in closets, 2 zone HVACs with humidifiers), windows in original part of the home ~20yrs., kitchen remodel & appliances 2011, 3 multidirectional sump pumps with Watchdog battery backup 2025, 50 gal. water heater 2025, front door 2024, compete interior painting 2025, main floor bath tub & tile refinishing 2025, kitchen island pendant lighting 2025, light fixture in main floor bedroom 2025, light fixtures in secondary bedrooms 2025, carpeting in primary suite and garage storage 2025, refinished hardwood floors in secondary bedrooms and hallway 2025, outdoor spigots & inside valves 2024.
Last Agent to Sell the Property
Realty Executives Premier Illinois License #475140303 Listed on: 05/28/2025

Home Details
Home Type
- Single Family
Est. Annual Taxes
- $16,157
Year Built
- Built in 1953
Lot Details
- 8,276 Sq Ft Lot
- Lot Dimensions are 50 x 166
- Landscaped Professionally
- Paved or Partially Paved Lot
- Backs to Trees or Woods
Parking
- 2 Car Garage
- Driveway
- Parking Included in Price
Home Design
- Contemporary Architecture
- Asphalt Roof
- Stone Siding
- Concrete Perimeter Foundation
Interior Spaces
- 2,455 Sq Ft Home
- 2-Story Property
- Built-In Features
- Ceiling Fan
- Gas Log Fireplace
- Window Screens
- Panel Doors
- Mud Room
- Family Room
- Living Room with Fireplace
- Formal Dining Room
- Recreation Room
- Game Room
- Storage Room
- Carbon Monoxide Detectors
Kitchen
- Microwave
- Dishwasher
- Stainless Steel Appliances
- Disposal
Flooring
- Wood
- Carpet
Bedrooms and Bathrooms
- 4 Bedrooms
- 4 Potential Bedrooms
- Main Floor Bedroom
- Walk-In Closet
- Bathroom on Main Level
- 3 Full Bathrooms
Laundry
- Laundry Room
- Dryer
- Washer
- Sink Near Laundry
Basement
- Basement Fills Entire Space Under The House
- Sump Pump
Outdoor Features
- Balcony
- Deck
Schools
- Lincoln Elementary School
- Hadley Junior High School
- Glenbard West High School
Utilities
- Forced Air Heating and Cooling System
- Heating System Uses Natural Gas
- 200+ Amp Service
- Lake Michigan Water
- Gas Water Heater
- Cable TV Available
Listing and Financial Details
- Homeowner Tax Exemptions
Ownership History
Purchase Details
Home Financials for this Owner
Home Financials are based on the most recent Mortgage that was taken out on this home.Purchase Details
Home Financials for this Owner
Home Financials are based on the most recent Mortgage that was taken out on this home.Purchase Details
Similar Homes in Glen Ellyn, IL
Home Values in the Area
Average Home Value in this Area
Purchase History
| Date | Type | Sale Price | Title Company |
|---|---|---|---|
| Warranty Deed | $490,000 | New Title Company Name | |
| Deed | $315,000 | Git | |
| Interfamily Deed Transfer | -- | None Available |
Mortgage History
| Date | Status | Loan Amount | Loan Type |
|---|---|---|---|
| Open | $392,000 | New Conventional | |
| Previous Owner | $310,600 | New Conventional | |
| Previous Owner | $225,000 | Credit Line Revolving | |
| Previous Owner | $64,130 | New Conventional | |
| Previous Owner | $114,000 | Unknown |
Property History
| Date | Event | Price | Change | Sq Ft Price |
|---|---|---|---|---|
| 07/16/2025 07/16/25 | Sold | $837,500 | +8.1% | $341 / Sq Ft |
| 05/30/2025 05/30/25 | Pending | -- | -- | -- |
| 05/28/2025 05/28/25 | For Sale | $775,000 | +58.2% | $316 / Sq Ft |
| 03/11/2022 03/11/22 | Sold | $490,000 | -2.0% | $256 / Sq Ft |
| 12/19/2021 12/19/21 | Pending | -- | -- | -- |
| 11/28/2021 11/28/21 | For Sale | $500,000 | +58.7% | $261 / Sq Ft |
| 06/06/2016 06/06/16 | Sold | $315,000 | -4.3% | $164 / Sq Ft |
| 04/10/2016 04/10/16 | Pending | -- | -- | -- |
| 04/07/2016 04/07/16 | For Sale | $329,000 | -- | $172 / Sq Ft |
Tax History Compared to Growth
Tax History
| Year | Tax Paid | Tax Assessment Tax Assessment Total Assessment is a certain percentage of the fair market value that is determined by local assessors to be the total taxable value of land and additions on the property. | Land | Improvement |
|---|---|---|---|---|
| 2023 | $9,815 | $135,740 | $42,560 | $93,180 |
| 2022 | $10,171 | $126,980 | $40,220 | $86,760 |
| 2021 | $10,209 | $123,970 | $39,270 | $84,700 |
| 2020 | $10,248 | $122,810 | $38,900 | $83,910 |
| 2019 | $10,011 | $119,570 | $37,870 | $81,700 |
| 2018 | $11,340 | $132,850 | $35,680 | $97,170 |
| 2017 | $10,605 | $127,950 | $34,360 | $93,590 |
| 2016 | $10,078 | $122,840 | $32,990 | $89,850 |
| 2015 | $10,028 | $117,190 | $31,470 | $85,720 |
| 2014 | $8,653 | $101,010 | $24,890 | $76,120 |
| 2013 | $8,879 | $101,310 | $24,960 | $76,350 |
Agents Affiliated with this Home
-
Eric Logan

Seller's Agent in 2025
Eric Logan
Realty Executives
(630) 675-1737
22 in this area
376 Total Sales
-
Becky VanderVeen

Seller Co-Listing Agent in 2025
Becky VanderVeen
Realty Executives
(630) 220-1447
15 in this area
344 Total Sales
-
Ila Coretti

Buyer's Agent in 2025
Ila Coretti
@ Properties
(847) 432-0700
1 in this area
97 Total Sales
-
Angie Rasiarmos

Seller's Agent in 2022
Angie Rasiarmos
@ Properties
(708) 507-8910
1 in this area
27 Total Sales
-
Lindsay Guhl

Buyer's Agent in 2022
Lindsay Guhl
@ Properties
(317) 506-0837
3 in this area
80 Total Sales
-
Pat Borland

Seller's Agent in 2016
Pat Borland
RE/MAX Suburban
(630) 790-1776
24 in this area
83 Total Sales
Map
Source: Midwest Real Estate Data (MRED)
MLS Number: 12370009
APN: 05-22-410-012
- 275 Buena Vista Dr
- 350 S Kenilworth Ave
- 305 S Lambert Rd
- 390 S Kenilworth Ave
- 1523 S Prospect St
- 1356 S Lorraine Rd Unit E
- 471 Raintree Ct Unit 1D
- 455 Raintree Ct Unit 1C
- 478 Raintree Ct Unit 1D
- 485 Raintree Ct Unit B
- 1168 Hertford Ct
- 470 Fawell Blvd Unit 320
- 470 Fawell Blvd Unit 411
- 1000 S Lorraine Rd Unit 310
- 1000 S Lorraine Rd Unit 110
- 1703 Lakecliffe Dr Unit D
- 1122 Coolidge Ave
- 1690 Ashburn Ct Unit A
- 1678 Trowbridge Ct Unit A
- 850 S Lorraine Rd Unit 1A






