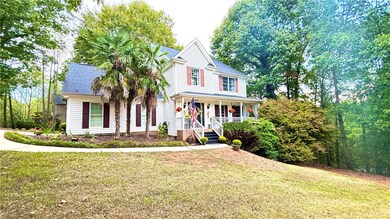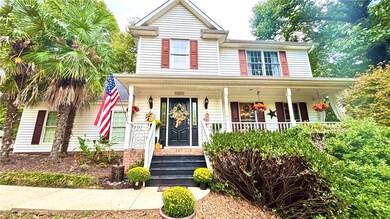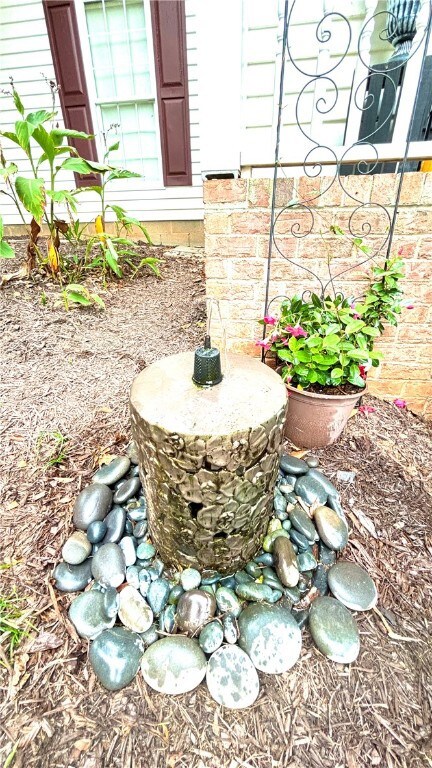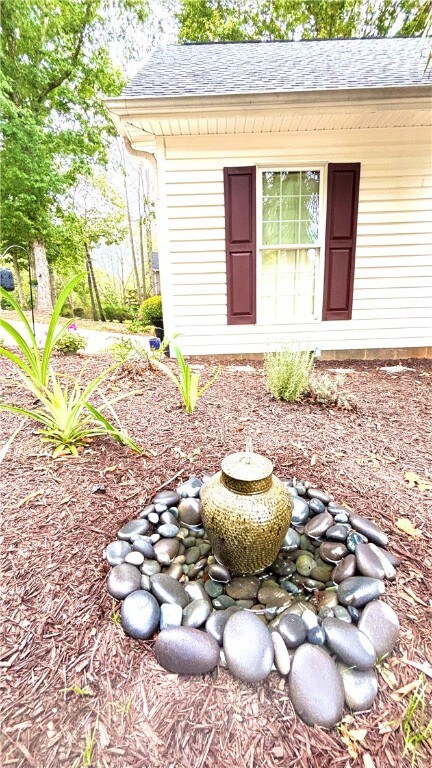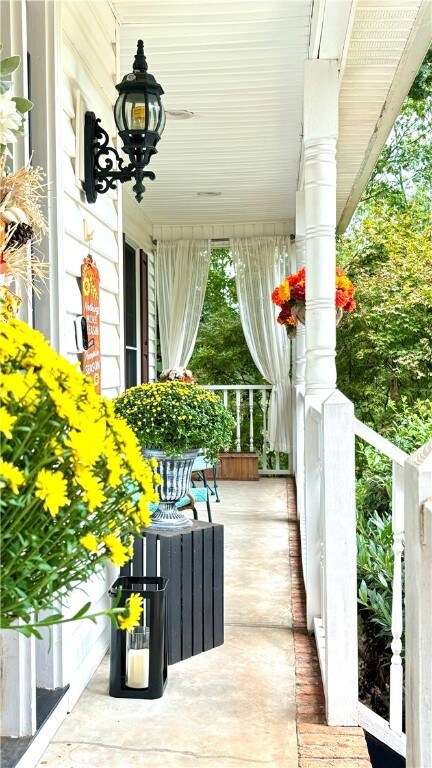
300 Summer Walk Ct Seneca, SC 29678
Highlights
- Second Kitchen
- Traditional Architecture
- <<bathWSpaHydroMassageTubToken>>
- Mature Trees
- Wood Flooring
- Bonus Room
About This Home
As of June 2025*Please note: Seller Is A Licensed SC Real Estate Agent* Come see this spacious 5 bedroom, 3 1/2 bath home in Stone Pond Subdivision. The main level features a gourmet kitchen & dining combo with excellent counter space for work stations & cabinets for plenty of storage. Walk from the dining area into the cozy den with gas logs for those cool fall days. Step out onto the screened porch from the dining area to enjoy a space for entertaining or to just sit & enjoy nature or step out the front door of the home and enjoy a covered porch & watch the sun rise and enjoy 2 soothing water features in the front garden bed. Upstairs are 4 spacious bedrooms, 2 full baths and a laundry closet. The basement is currently being used as an in-law apartment that is equipped with a kitchen that has plenty of cabinets, sink & microwave, a newly built full bathroom with walk-in shower, den and bedroom that features another washer & dryer. There is also a nice storage closet with shelving for extra storage. Walk out from the basement onto a covered patio. There is underground fence with 2 collars to keep those furry friends safe and 3 security cameras & Nest doorbell camera on the house that is mainly used to watch the deer. There is an extra parking area that is great for the bid family. Stone Pond is a wonderful neighborhood for walking and enjoying nature. There is also a pond you can feed the ducks or do a little fishing. This home is close to Lake Hartwell, Lake Keowee and several beautiful hiking trails & waterfalls. Oconee is a beautiful place to live! A one year home warranty is offered with this home.
Last Agent to Sell the Property
Christy Coyle
Adly Group Realty License #80315 Listed on: 09/25/2024

Home Details
Home Type
- Single Family
Est. Annual Taxes
- $1,130
Year Built
- Built in 2001
Lot Details
- 0.59 Acre Lot
- Corner Lot
- Sloped Lot
- Mature Trees
Parking
- 2 Car Attached Garage
- Driveway
Home Design
- Traditional Architecture
- Brick Exterior Construction
- Vinyl Siding
Interior Spaces
- 2,602 Sq Ft Home
- 3-Story Property
- Smooth Ceilings
- Ceiling Fan
- Gas Log Fireplace
- Vinyl Clad Windows
- Tilt-In Windows
- Blinds
- Bonus Room
- Basement Fills Entire Space Under The House
Kitchen
- Second Kitchen
- Dishwasher
- Solid Surface Countertops
- Disposal
Flooring
- Wood
- Carpet
- Laminate
- Ceramic Tile
Bedrooms and Bathrooms
- 5 Bedrooms
- Primary bedroom located on second floor
- Walk-In Closet
- Dual Sinks
- <<bathWSpaHydroMassageTubToken>>
- Separate Shower
Outdoor Features
- Screened Patio
- Porch
Location
- Outside City Limits
Schools
- Fair-Oak Elementary School
- West Oak Middle School
- West Oak High School
Utilities
- Cooling Available
- Central Heating
- Heat Pump System
- Underground Utilities
- Septic Tank
- Cable TV Available
Community Details
- No Home Owners Association
- Built by Christoff
- Stone Pond Subdivision
Listing and Financial Details
- Tax Lot 15
- Assessor Parcel Number 2910104001
Ownership History
Purchase Details
Home Financials for this Owner
Home Financials are based on the most recent Mortgage that was taken out on this home.Purchase Details
Home Financials for this Owner
Home Financials are based on the most recent Mortgage that was taken out on this home.Purchase Details
Home Financials for this Owner
Home Financials are based on the most recent Mortgage that was taken out on this home.Similar Homes in Seneca, SC
Home Values in the Area
Average Home Value in this Area
Purchase History
| Date | Type | Sale Price | Title Company |
|---|---|---|---|
| Deed | $418,000 | None Listed On Document | |
| Deed | $419,000 | None Listed On Document | |
| Deed | $282,000 | None Available |
Mortgage History
| Date | Status | Loan Amount | Loan Type |
|---|---|---|---|
| Open | $418,000 | New Conventional | |
| Previous Owner | $335,200 | New Conventional | |
| Previous Owner | $267,900 | New Conventional | |
| Previous Owner | $146,532 | New Conventional | |
| Previous Owner | $0 | Unknown |
Property History
| Date | Event | Price | Change | Sq Ft Price |
|---|---|---|---|---|
| 06/02/2025 06/02/25 | Sold | $418,000 | +0.7% | $139 / Sq Ft |
| 04/27/2025 04/27/25 | Pending | -- | -- | -- |
| 04/03/2025 04/03/25 | Price Changed | $415,000 | -1.9% | $138 / Sq Ft |
| 03/21/2025 03/21/25 | For Sale | $423,000 | +1.0% | $140 / Sq Ft |
| 10/30/2024 10/30/24 | Sold | $419,000 | 0.0% | $161 / Sq Ft |
| 10/04/2024 10/04/24 | Pending | -- | -- | -- |
| 09/25/2024 09/25/24 | For Sale | $419,000 | +48.6% | $161 / Sq Ft |
| 05/18/2020 05/18/20 | Sold | $282,000 | -2.6% | $108 / Sq Ft |
| 05/03/2020 05/03/20 | Pending | -- | -- | -- |
| 02/05/2020 02/05/20 | For Sale | $289,500 | -- | $111 / Sq Ft |
Tax History Compared to Growth
Tax History
| Year | Tax Paid | Tax Assessment Tax Assessment Total Assessment is a certain percentage of the fair market value that is determined by local assessors to be the total taxable value of land and additions on the property. | Land | Improvement |
|---|---|---|---|---|
| 2024 | $1,130 | $10,765 | $478 | $10,287 |
| 2023 | $1,145 | $10,765 | $478 | $10,287 |
| 2022 | $1,145 | $10,765 | $478 | $10,287 |
| 2021 | $902 | $11,057 | $679 | $10,378 |
| 2020 | $902 | $8,101 | $679 | $7,422 |
| 2019 | $902 | $0 | $0 | $0 |
| 2018 | $1,797 | $0 | $0 | $0 |
| 2017 | $874 | $0 | $0 | $0 |
| 2016 | $874 | $0 | $0 | $0 |
| 2015 | -- | $0 | $0 | $0 |
| 2013 | -- | $0 | $0 | $0 |
Agents Affiliated with this Home
-
Stephanie Burdette

Seller's Agent in 2025
Stephanie Burdette
Real Broker, LLC (22226)
(706) 391-1582
69 Total Sales
-
Talia Gila

Buyer's Agent in 2025
Talia Gila
REAL GVL/REAL BROKER, LLC
(706) 312-4687
384 Total Sales
-
C
Seller's Agent in 2024
Christy Coyle
Adly Group Realty
-
Melissa Martin
M
Buyer's Agent in 2024
Melissa Martin
Bluefield Realty Group
(864) 527-8325
16 Total Sales
-
Dawn Freeman
D
Seller's Agent in 2020
Dawn Freeman
Lake Life Realty (21160)
(864) 653-5253
40 Total Sales
Map
Source: Western Upstate Multiple Listing Service
MLS Number: 20279831
APN: 291-01-04-001
- 12 Summer Walk Ct
- 500 Serria Way
- 516 Serria Way
- 728 Tall Oak Trail
- 150 Prater Dr
- 116 Deerfield Ln
- 00 Gentry Rd
- 1809 Cross Creek Dr
- Lot 09 Hidden Acres Dr
- 1819 Cross Creek Dr
- 170 Shirleys Farm Rd
- 714 S Alexander Rd
- Lot 30 Cross Creek #Rocky Creek Dr
- 416 Wildcat Ct
- 1029 Cross Creek Dr
- 328 Grand Overlook Dr
- 429 Brown Farm Rd
- 429 A & B Brown Farm Rd
- 3262 Championship Dr
- 413 Sonoma Ct

