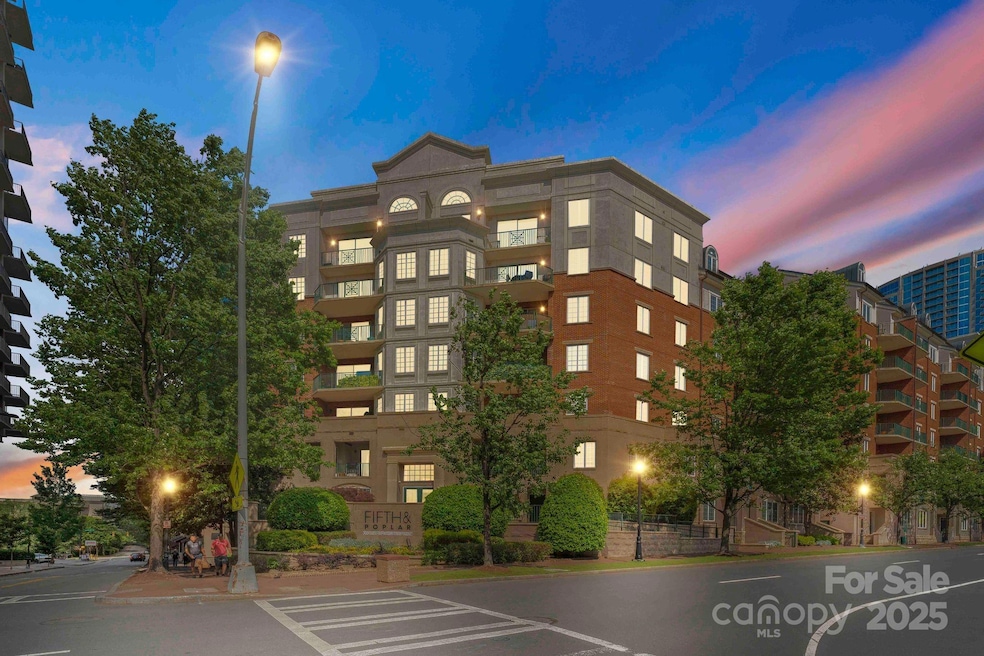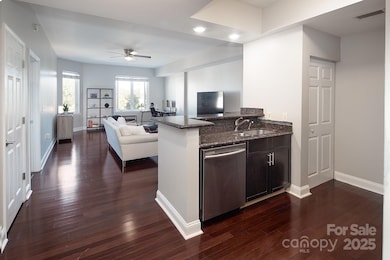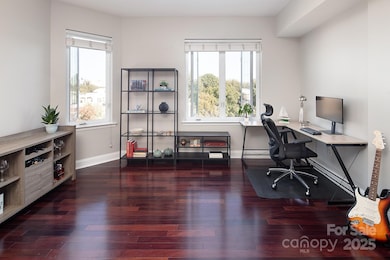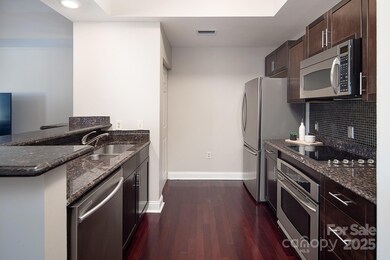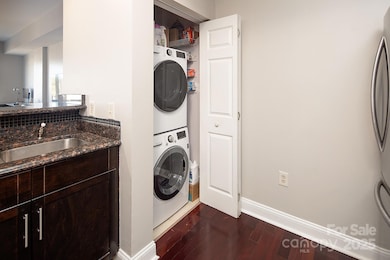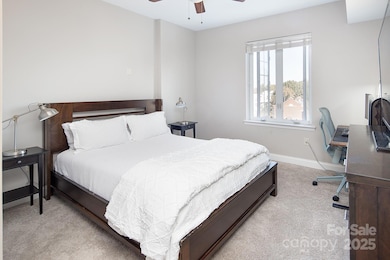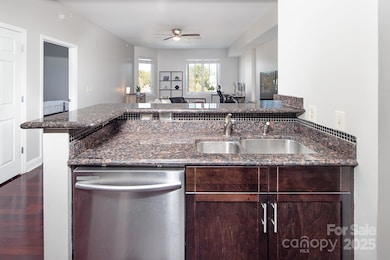5th & Poplar Condominiums 300 W 5th St Unit 351 Floor 3 Charlotte, NC 28202
Fourth Ward NeighborhoodEstimated payment $2,239/month
Highlights
- Concierge
- Fitness Center
- Rooftop Deck
- Myers Park High Rated A
- In Ground Pool
- 3-minute walk to Fourth Ward Park
About This Home
This spacious 1-bedroom, 1-bath residence at the highly sought-after Fifth & Poplar stands out with its extended living area, offering versatile space for multiple uses. Currently configured as a home office, it’s ideal for today’s remote work lifestyle. Expansive living room windows frame stunning views of the lush green landscape of Fourth Ward Park. This residence was originally designed with accessibility in mind, featuring an expanded kitchen and bathroom lwith wider dimensions than standard layouts. New HVAC 2022, New water heater 2020, LR window sashes replaced 10/25, W/D LG stackable 2025 Fridge 2025 Enjoy the perfect balance of vibrant city living and the charm of historic, tree-lined Fourth Ward—just moments from the area’s best theaters, dining, music, film, and sporting events. Then retreat to the gated community, where resort-style amenities offer the ultimate in comfort, relaxation, and convenience: FULL TIME ON SITE CONCIERGE & AWARD WINNING ON SITE HOA management., pool w outdoor kitchen, professionally landscaped gated courtyard w putting green, fountain, dog park, state-of-art fitness center, cozy library w gas fireplace, fireside terrace w TV & grills, media room, cyber & coffee cafes& resident car wash. 2 full time supers & maintenance staff, HARRIS TEETER, NAIL SALON & DRY CLEANERS in the building. Social calendar.
Listing Agent
EXP Realty LLC Ballantyne Brokerage Phone: 914-424-8311 License #341556 Listed on: 11/13/2025

Property Details
Home Type
- Condominium
Est. Annual Taxes
- $2,497
Year Built
- Built in 2002
Lot Details
- Fenced
- Irrigation
- Lawn
HOA Fees
- $458 Monthly HOA Fees
Parking
- 1 Car Garage
- Garage Door Opener
- Electric Gate
- 1 Assigned Parking Space
Home Design
- Traditional Architecture
- Entry on the 3rd floor
- Brick Exterior Construction
- Slab Foundation
- Rubber Roof
- Synthetic Stucco Exterior
Interior Spaces
- 809 Sq Ft Home
- 3-Story Property
- Open Floorplan
- Wired For Data
- Insulated Windows
- Wood Flooring
- Laundry Room
Kitchen
- Electric Range
- Range Hood
- Microwave
- Dishwasher
- Disposal
Bedrooms and Bathrooms
- 1 Main Level Bedroom
- Walk-In Closet
- 1 Full Bathroom
Accessible Home Design
- Grab Bar In Bathroom
Outdoor Features
- In Ground Pool
- Outdoor Kitchen
Schools
- First Ward Elementary School
- Sedgefield Middle School
- Myers Park High School
Utilities
- Central Heating and Cooling System
- Fiber Optics Available
- Cable TV Available
Listing and Financial Details
- Assessor Parcel Number 078-058-33
Community Details
Overview
- Real Manage/Orien Dalton Manager Association, Phone Number (704) 338-1111
- Mid-Rise Condominium
- Fifth And Poplar Condos
- Fifth And Poplar Subdivision
- Mandatory home owners association
Amenities
- Concierge
- Rooftop Deck
- Elevator
Recreation
- Putting Green
- Dog Park
Security
- Gated Community
Map
About 5th & Poplar Condominiums
Home Values in the Area
Average Home Value in this Area
Tax History
| Year | Tax Paid | Tax Assessment Tax Assessment Total Assessment is a certain percentage of the fair market value that is determined by local assessors to be the total taxable value of land and additions on the property. | Land | Improvement |
|---|---|---|---|---|
| 2025 | $2,497 | $304,307 | -- | $304,307 |
| 2024 | $2,497 | $304,307 | -- | $304,307 |
| 2023 | $2,410 | $304,307 | $0 | $304,307 |
| 2022 | $2,262 | $218,300 | $0 | $218,300 |
| 2021 | $2,251 | $218,300 | $0 | $218,300 |
| 2020 | $2,243 | $218,300 | $0 | $218,300 |
| 2019 | $2,228 | $218,300 | $0 | $218,300 |
| 2018 | $2,229 | $161,700 | $60,000 | $101,700 |
| 2017 | $2,183 | $161,700 | $60,000 | $101,700 |
| 2016 | $2,174 | $161,700 | $60,000 | $101,700 |
| 2015 | $2,162 | $161,700 | $60,000 | $101,700 |
| 2014 | $2,143 | $161,700 | $60,000 | $101,700 |
Property History
| Date | Event | Price | List to Sale | Price per Sq Ft | Prior Sale |
|---|---|---|---|---|---|
| 11/13/2025 11/13/25 | For Sale | $299,000 | 0.0% | $370 / Sq Ft | |
| 05/22/2020 05/22/20 | Rented | $1,450 | 0.0% | -- | |
| 03/21/2020 03/21/20 | For Rent | $1,450 | 0.0% | -- | |
| 01/02/2018 01/02/18 | Sold | $212,000 | -3.6% | $266 / Sq Ft | View Prior Sale |
| 11/16/2017 11/16/17 | Pending | -- | -- | -- | |
| 07/15/2017 07/15/17 | For Sale | $219,999 | -- | $276 / Sq Ft |
Purchase History
| Date | Type | Sale Price | Title Company |
|---|---|---|---|
| Warranty Deed | $212,000 | None Available | |
| Warranty Deed | $243,000 | Chicago Title Insurance Co | |
| Warranty Deed | $202,500 | Chicago Title |
Mortgage History
| Date | Status | Loan Amount | Loan Type |
|---|---|---|---|
| Open | $169,600 | New Conventional | |
| Previous Owner | $230,375 | New Conventional | |
| Previous Owner | $151,500 | Purchase Money Mortgage |
Source: Canopy MLS (Canopy Realtor® Association)
MLS Number: 4319335
APN: 078-058-33
- 300 W 5th St Unit 509
- 300 W 5th St Unit 250
- 300 W 5th St Unit 617
- 300 W 5th St Unit 723
- 300 W 5th St Unit 339
- 215 N Pine St Unit 4301/4302
- 215 N Pine St Unit 3705
- 224 N Poplar St Unit 9
- 224 N Poplar St Unit 19
- 224 N Poplar St Unit 28
- 328 W 6th St Unit 2
- 333 W 7th St
- 229 N Church St Unit 100
- 229 N Church St Unit 401
- 333 W Trade St Unit 800
- 333 W Trade St Unit 1500
- 333 W Trade St Unit 505
- 333 W Trade St Unit 2704
- 333 W Trade St Unit 2603
- 333 W Trade St Unit 905
- 300 W 5th St Unit 617
- 300 W 5th St Unit 315
- 300 W 5th St Unit 205
- 300 W 5th St Unit 621
- 215 N Pine St Unit 1402
- 215 N Pine St
- 425 W 5th St Unit ID1344143P
- 425 W 5th St
- 224 N Poplar St Unit 2
- 328 W 6th St Unit 1
- 424 W Trade St Unit ID1344188P
- 405 W 7th St
- 343 W 7th St Unit 12
- 333 W Trade St Unit 1501
- 333 W Trade St Unit 906
- 333 W Trade St Unit 2201
- 333 W Trade St Unit 1802
- 333 W Trade St Unit 1602
- 333 W Trade St
- 405 W 7th St Unit 515
