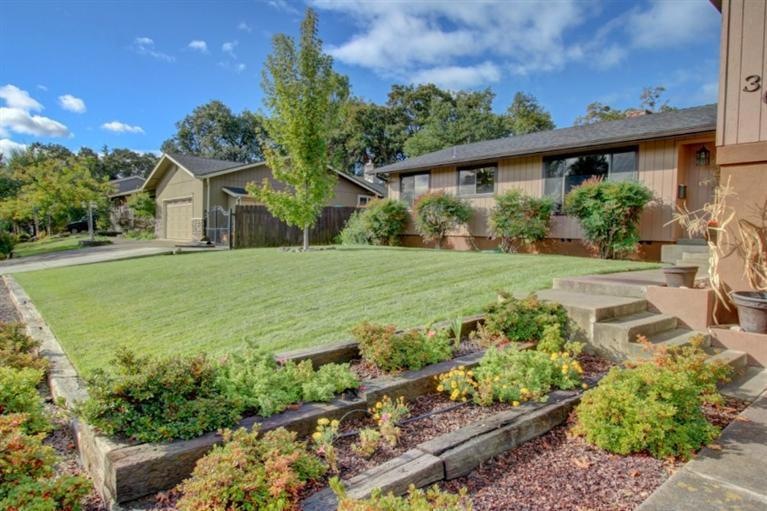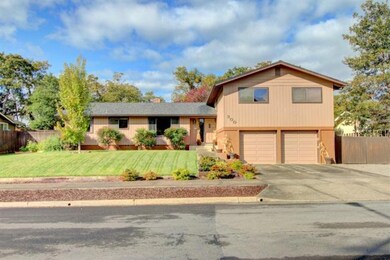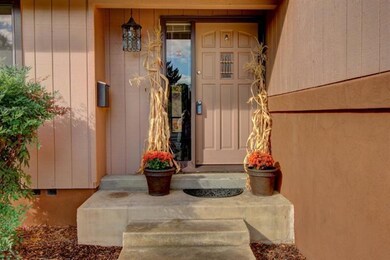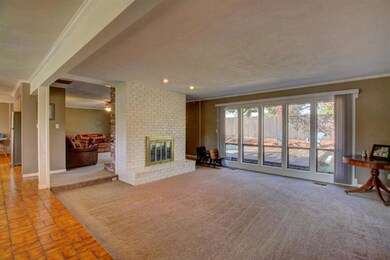
300 White Oak Cir Medford, OR 97504
Highlights
- Outdoor Pool
- RV Access or Parking
- Territorial View
- Hoover Elementary School Rated 10
- Deck
- Ranch Style House
About This Home
As of January 2015Beautiful and well-cared for tri-level home in Old East Medford! Located near RVMC, and The Rogue Valley Country Club, this 4 bed, 3 bath, 2691 sq ft home sits on .23 acre lot, and backs up to Holmes Park! Interior features updated fixtures and refaced kitchen cabinets, crown molding, fireplace, and tons of natural light throughout! Home includes formal dining room, family room, living room, breakfast nook; and the daylight basement features a large finished den with tile floor, as well as full third bath/utility room; perfect for pool access! Amenities include forced air/central heat and double paned windows. The exterior of the home features a newer roof, mature and low maintenance landscaping with partial in-ground sprinklers, fully fenced yard, 2 car attached garage with electric opener, RV parking, and heated in-ground swimming pool; complete with patio and newer deck!
Last Agent to Sell the Property
John L. Scott Medford License #200502211 Listed on: 10/16/2014

Co-Listed By
Jolie Johnson
John L. Scott Medford License #890800131
Last Buyer's Agent
Mark Hixson
Land and Wildlife License #201209165
Home Details
Home Type
- Single Family
Est. Annual Taxes
- $3,934
Year Built
- Built in 1971
Lot Details
- 10,019 Sq Ft Lot
- Fenced
- Level Lot
- Property is zoned SFR-4, SFR-4
Parking
- 2 Car Attached Garage
- Driveway
- RV Access or Parking
Home Design
- Ranch Style House
- Frame Construction
- Composition Roof
- Concrete Perimeter Foundation
Interior Spaces
- 2,691 Sq Ft Home
- Ceiling Fan
- Double Pane Windows
- Territorial Views
- Natural lighting in basement
- Fire and Smoke Detector
Kitchen
- <<OvenToken>>
- Cooktop<<rangeHoodToken>>
- Disposal
Flooring
- Carpet
- Tile
Bedrooms and Bathrooms
- 4 Bedrooms
- 3 Full Bathrooms
Outdoor Features
- Outdoor Pool
- Deck
Schools
- Hoover Elementary School
- Hedrick Middle School
- South Medford High School
Utilities
- Forced Air Heating and Cooling System
- Water Heater
Community Details
- No Home Owners Association
Listing and Financial Details
- Exclusions: Residents Personal Property
- Assessor Parcel Number 10350038
Ownership History
Purchase Details
Home Financials for this Owner
Home Financials are based on the most recent Mortgage that was taken out on this home.Purchase Details
Home Financials for this Owner
Home Financials are based on the most recent Mortgage that was taken out on this home.Purchase Details
Purchase Details
Home Financials for this Owner
Home Financials are based on the most recent Mortgage that was taken out on this home.Purchase Details
Home Financials for this Owner
Home Financials are based on the most recent Mortgage that was taken out on this home.Purchase Details
Similar Homes in Medford, OR
Home Values in the Area
Average Home Value in this Area
Purchase History
| Date | Type | Sale Price | Title Company |
|---|---|---|---|
| Warranty Deed | $280,000 | Amerititle | |
| Special Warranty Deed | $245,000 | First American | |
| Trustee Deed | $185,000 | Lsi Title Company Oregon Llc | |
| Interfamily Deed Transfer | -- | None Available | |
| Warranty Deed | $340,000 | Ticor Title | |
| Interfamily Deed Transfer | -- | None Available |
Mortgage History
| Date | Status | Loan Amount | Loan Type |
|---|---|---|---|
| Open | $180,000 | New Conventional | |
| Previous Owner | $125,000 | New Conventional | |
| Previous Owner | $272,000 | Unknown |
Property History
| Date | Event | Price | Change | Sq Ft Price |
|---|---|---|---|---|
| 07/16/2025 07/16/25 | Pending | -- | -- | -- |
| 07/03/2025 07/03/25 | For Sale | $649,000 | +131.8% | $241 / Sq Ft |
| 01/30/2015 01/30/15 | Sold | $280,000 | -13.8% | $104 / Sq Ft |
| 01/05/2015 01/05/15 | Pending | -- | -- | -- |
| 10/16/2014 10/16/14 | For Sale | $325,000 | -- | $121 / Sq Ft |
Tax History Compared to Growth
Tax History
| Year | Tax Paid | Tax Assessment Tax Assessment Total Assessment is a certain percentage of the fair market value that is determined by local assessors to be the total taxable value of land and additions on the property. | Land | Improvement |
|---|---|---|---|---|
| 2025 | $5,670 | $390,980 | $144,030 | $246,950 |
| 2024 | $5,670 | $379,600 | $139,840 | $239,760 |
| 2023 | $5,497 | $368,550 | $135,770 | $232,780 |
| 2022 | $5,363 | $368,550 | $135,770 | $232,780 |
| 2021 | $5,224 | $357,820 | $131,810 | $226,010 |
| 2020 | $5,113 | $347,400 | $127,970 | $219,430 |
| 2019 | $4,993 | $327,470 | $120,630 | $206,840 |
| 2018 | $4,865 | $317,940 | $117,110 | $200,830 |
| 2017 | $4,777 | $317,940 | $117,110 | $200,830 |
| 2016 | $4,808 | $299,690 | $110,390 | $189,300 |
| 2015 | $4,622 | $299,690 | $110,390 | $189,300 |
| 2014 | $4,540 | $282,500 | $104,050 | $178,450 |
Agents Affiliated with this Home
-
David Wright

Seller's Agent in 2025
David Wright
RE/MAX
(541) 301-7125
88 Total Sales
-
Kathleen Bauer
K
Seller's Agent in 2015
Kathleen Bauer
John L. Scott Medford
(541) 941-8276
60 Total Sales
-
J
Seller Co-Listing Agent in 2015
Jolie Johnson
John L. Scott Medford
-
M
Buyer's Agent in 2015
Mark Hixson
Land and Wildlife
Map
Source: Oregon Datashare
MLS Number: 102951193
APN: 10350038
- 225 Black Oak Dr
- 2232 Dellwood Ave
- 2532 Country Club Dr
- 164 Black Oak Dr
- 2372 Siskiyou Blvd
- 2556 Dellwood Ave
- 305 S Groveland Ave
- 308 Havana Ave
- 526 Windsor Ave
- 597 Magenta Cir
- 2613 Siskiyou Blvd
- 2406 Lyman Ave
- 2429 E Barnett Rd
- 2549 E Barnett Rd
- 109 Kensington Square
- 724 Williams Ct
- 206 Girard Dr
- 430 Highland Dr
- 2210 E Barnett Rd Unit 7
- 2449 Capital Ave






