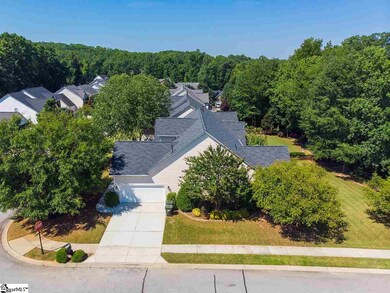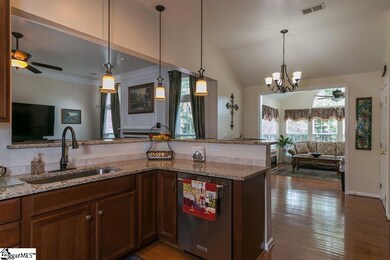
300 Winding River Ln Simpsonville, SC 29681
Highlights
- Open Floorplan
- Deck
- Wood Flooring
- Ruldolph G. Gordon School at Jones Mill Rated A-
- Traditional Architecture
- Main Floor Primary Bedroom
About This Home
As of October 2019THE.PERFECT.HOME. IT’S HERE! THE HOME YOU’VE BEEN WAITING FOR, DREAMING OF & PRAYING WILL COME ON THE MARKET! 300 WINDING RIVER LANE CHECKS ALL THE BOXES! THESE ARE JUST A FEW OF THE REASONS YOU’LL WANT TO MAKE IT YOUR FAMILY’S FOREVER HOME! 10. LOCATION, LOCATION, LOCATION!! TUCKED AWAY FROM WOODRUFF ROAD TRAFFIC HASSLES IN A HIGHLY DESIRABLE NEIGHBORHOOD WITH STATELY HOMES ON LARGE LOTS WITH SIDEWALKS AND A COMMUNITY POOL!! 9. THE PERFECT LOT!! THIS STUNNING HOME SITS ON A FLAT, CORNER LOT WITH SIDE ENTRY GARAGE ON A CUL-DE-SAC!! IT’S THE PERFECT SPOT FOR THE KIDDOS TO RIDE BIKES/SCOOTERS/HOVERBOARDS!! 8. FLOORPLAN, FLOOPLAN, FLOORPLAN!! WHAT COULD BE BETTER THAN 4 BEDROOMS ON MAIN FLOOR WITH HUGE MASTER ON-SUITE ON ONE SIDE AND 3 OVERSIZED BEDROOMS ON THE OTHER?? OH YES, DON’T FORGET A HUGE BONUS ROOM/5TH BEDROOM WITH A FULL BATH UPSTAIRS!! 7. UPDATED AND MOVE-IN READY!! NOTHING TO DO BUT START ENJOYING LIFE AGAIN! THESE SELLERS HAVE FRESHLY PAINTED THE HOME, INSTALLED FULL YARD IRRIGATION, NEW PLUSH CARPETING, NEW ROOF, NEW LIGHTING, & GRANITE COUNTERTOPS IN ALL BATHROOMS! 6. OPEN FLOORPLAN WITH WALL SPACE!! THE KITCHEN, SUNROOM, GREATROOM & DINING ARE ALL OPEN TO EACH OTHER WITHOUT LOOSING THE VALUABLE WALL SPACE MOST FAMILIES NEED! 5. MAGNIFICENT MASTER SUITE FEATURING HIS/HERS CLOSETS & BARN DOORS LEADING TO MASTER BATH WITH GIANT SOAKER TUB, SEPARATE SHOWER & HIS/HERS VANITIES WITH VESSEL SINKS! 4. WONDERFUL BONUS/5TH BEDROOM IS 23’x11’ WITH A FULL BATH! IT’S JUST RIGHT FOR MANCAVE/GUEST SUITE/TEEN HANGOUT! 3. LIGHT-FILLED SUNROOM OFF THE KITCHEN IS PERFECT SPOT FOR AFTERNOON SOLITUDE & OVERLOOKS THE LARGE REAR YARD AND 15’X15’ DECK with NATURAL GAS LINE FOR THE CHEF’S GRILL! 2. GORGEOUS GREATROOM WITH HIGH CEILINGS & FIREPLACE W/GAS LOGS! THERE WILL BE LOTS OF FAMILY GAME NITES IN THIS COZY FAMILY ROOM! 1. A KITCHEN LIKE NO OTHER!! IF IT’S MILES OF NEW GRANITE COUNTERTOPS, NEW HIGH-END STAINLESS APPLIANCES, TILE BACKSPLASH, 30 CABINETS, DOUBLE DOOR PANTRY, & A 4 PERSON BAR YOU’VE BEEN SEEKING THEN LOOK NO FURTHER! HERE IT IS!! YOU WILL NEVER FILL ALL THE CABINET/PANTRY SPACE AND HAVE PLENTY OF ROOM FOR THE SMALL APPLIANCES ON COUNTERTOPS THAT FEEL THEY GO ON FOREVER!! This Awesome Seller Will Also Transfer their Home Warranty! THIS MOVE-IN READY, IMMACULATE HOME WILL NOT LAST! Make your appointment to see it today!
Last Agent to Sell the Property
Keller Williams One License #12899 Listed on: 08/22/2019

Home Details
Home Type
- Single Family
Est. Annual Taxes
- $1,152
Lot Details
- 0.31 Acre Lot
- Cul-De-Sac
- Corner Lot
- Level Lot
- Sprinkler System
- Few Trees
HOA Fees
- $40 Monthly HOA Fees
Parking
- 2 Car Garage
Home Design
- Traditional Architecture
- Brick Exterior Construction
- Architectural Shingle Roof
- Vinyl Siding
Interior Spaces
- 2,662 Sq Ft Home
- 2,400-2,599 Sq Ft Home
- 1.5-Story Property
- Open Floorplan
- Smooth Ceilings
- Ceiling height of 9 feet or more
- Ceiling Fan
- Gas Log Fireplace
- Window Treatments
- Great Room
- Breakfast Room
- Dining Room
- Bonus Room
- Sun or Florida Room
- Crawl Space
- Storage In Attic
Kitchen
- Free-Standing Gas Range
- <<builtInMicrowave>>
- Dishwasher
- Granite Countertops
- Disposal
Flooring
- Wood
- Carpet
- Ceramic Tile
Bedrooms and Bathrooms
- 5 Bedrooms | 4 Main Level Bedrooms
- Primary Bedroom on Main
- Walk-In Closet
- 3 Full Bathrooms
- Dual Vanity Sinks in Primary Bathroom
- Garden Bath
- Separate Shower
Laundry
- Laundry Room
- Laundry on main level
- Electric Dryer Hookup
Home Security
- Security System Leased
- Fire and Smoke Detector
Outdoor Features
- Deck
Utilities
- Forced Air Heating and Cooling System
- Heating System Uses Natural Gas
- Underground Utilities
- Gas Water Heater
- Cable TV Available
Community Details
Overview
- C. Dan Joyner HOA
- Whitehall Plantation Subdivision
- Mandatory home owners association
Amenities
- Common Area
Recreation
- Community Pool
Ownership History
Purchase Details
Home Financials for this Owner
Home Financials are based on the most recent Mortgage that was taken out on this home.Purchase Details
Home Financials for this Owner
Home Financials are based on the most recent Mortgage that was taken out on this home.Similar Homes in Simpsonville, SC
Home Values in the Area
Average Home Value in this Area
Purchase History
| Date | Type | Sale Price | Title Company |
|---|---|---|---|
| Deed | $304,865 | None Available | |
| Deed | $255,000 | None Available |
Mortgage History
| Date | Status | Loan Amount | Loan Type |
|---|---|---|---|
| Previous Owner | $240,000 | New Conventional | |
| Previous Owner | $176,000 | Credit Line Revolving |
Property History
| Date | Event | Price | Change | Sq Ft Price |
|---|---|---|---|---|
| 07/11/2025 07/11/25 | For Sale | $475,000 | +55.8% | $183 / Sq Ft |
| 10/15/2019 10/15/19 | Sold | $304,865 | -4.1% | $127 / Sq Ft |
| 09/16/2019 09/16/19 | Price Changed | $317,773 | -1.9% | $132 / Sq Ft |
| 09/14/2019 09/14/19 | Price Changed | $323,773 | -0.9% | $135 / Sq Ft |
| 09/04/2019 09/04/19 | Price Changed | $326,773 | +7.2% | $136 / Sq Ft |
| 08/28/2019 08/28/19 | Off Market | $304,865 | -- | -- |
| 08/27/2019 08/27/19 | For Sale | $329,773 | 0.0% | $137 / Sq Ft |
| 08/22/2019 08/22/19 | For Sale | $329,773 | +29.3% | $137 / Sq Ft |
| 07/06/2018 07/06/18 | Sold | $255,000 | 0.0% | $106 / Sq Ft |
| 06/23/2018 06/23/18 | Pending | -- | -- | -- |
| 06/22/2018 06/22/18 | For Sale | $255,000 | -- | $106 / Sq Ft |
Tax History Compared to Growth
Tax History
| Year | Tax Paid | Tax Assessment Tax Assessment Total Assessment is a certain percentage of the fair market value that is determined by local assessors to be the total taxable value of land and additions on the property. | Land | Improvement |
|---|---|---|---|---|
| 2024 | $1,602 | $12,560 | $1,800 | $10,760 |
| 2023 | $1,602 | $12,560 | $1,800 | $10,760 |
| 2022 | $1,546 | $12,560 | $1,800 | $10,760 |
| 2021 | $1,522 | $12,560 | $1,800 | $10,760 |
| 2020 | $1,773 | $11,590 | $1,800 | $9,790 |
| 2019 | $1,447 | $9,570 | $1,440 | $8,130 |
| 2018 | $1,153 | $9,030 | $1,440 | $7,590 |
| 2017 | $1,153 | $9,030 | $1,440 | $7,590 |
| 2016 | $1,102 | $225,690 | $36,000 | $189,690 |
| 2015 | $1,102 | $225,690 | $36,000 | $189,690 |
| 2014 | $1,360 | $271,034 | $46,296 | $224,738 |
Agents Affiliated with this Home
-
Greg Connell

Seller's Agent in 2025
Greg Connell
Keller Williams DRIVE
(864) 350-8801
25 in this area
132 Total Sales
-
Melissa Patton

Seller's Agent in 2019
Melissa Patton
Keller Williams One
21 in this area
275 Total Sales
-
Steven DeLisle

Seller's Agent in 2018
Steven DeLisle
Keller Williams Greenville Central
(864) 506-3706
58 in this area
211 Total Sales
Map
Source: Greater Greenville Association of REALTORS®
MLS Number: 1400076
APN: 0550.21-01-084.00
- 8 Fullerton Ct
- 100 Beason Farm Ln
- 207 Penrith Ct
- 500 Briar Oaks Ln
- 17 Penrith Ct
- 104 Penrith Ct
- 308 Raritan Ct
- 123 Kingswood Cir
- 505 Jones Peak Dr
- 18 Herndon Ct
- 135 Fawn Hill Dr
- 109 Windsor Creek Ct
- 134 Mercer Dr
- 158 Winding Stream Cir
- 273 Meadow Blossom Way
- 204 Kilsock Ct
- 1 Seashell Ct
- 104 Winding Stream Cir
- 141 Winding Stream Cir
- 106 Winding Stream Cir






