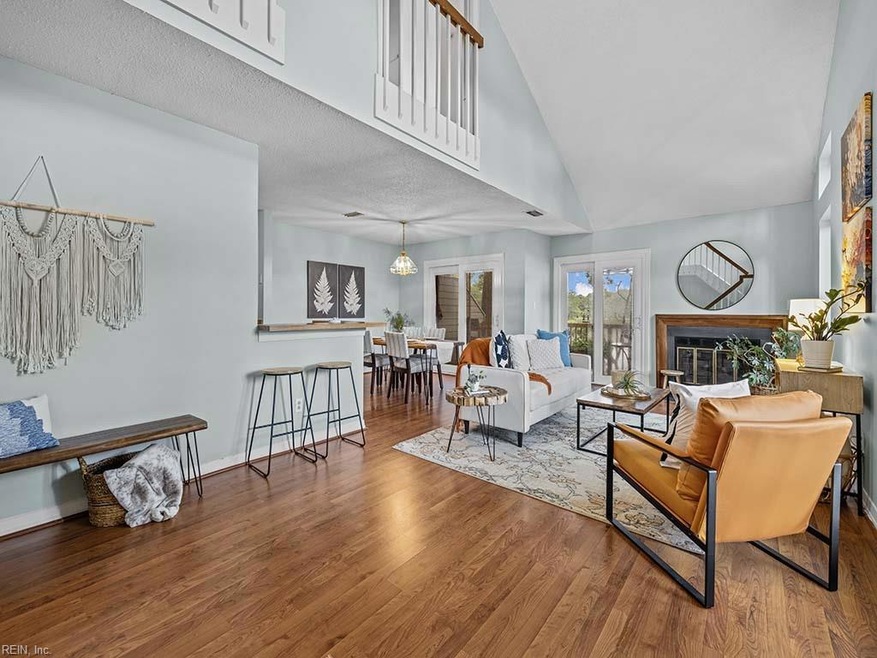
300 Windship Cove Virginia Beach, VA 23454
Great Neck NeighborhoodHighlights
- Popular Property
- Home fronts a creek
- Deck
- Great Neck Middle School Rated A
- River Front
- Cathedral Ceiling
About This Home
As of August 2024This gorgeous home is for sale for the first time ever! Enjoy the wild life of The Lynnhaven River from your new wrap around deck. Fresh paint throughout and new flooring- this home is move in ready! Gorgeous natural light cascades in and the tall vaulted ceiling give you the feeling of space. All 3 bedrooms have their own bathrooms. Seller has been meticulous with maintenance. Imagine drinking your morning coffee and bird watching on the river right in your backyard!
Townhouse Details
Home Type
- Townhome
Est. Annual Taxes
- $2,533
Year Built
- Built in 1985
Lot Details
- Home fronts a creek
- Property fronts a marsh
- River Front
HOA Fees
- $430 Monthly HOA Fees
Home Design
- Asphalt Shingled Roof
- Wood Siding
- Pile Dwellings
Interior Spaces
- 1,714 Sq Ft Home
- 2-Story Property
- Cathedral Ceiling
- Propane Fireplace
- Utility Closet
- Water Views
- Crawl Space
Kitchen
- Range<<rangeHoodToken>>
- <<microwave>>
- Dishwasher
Flooring
- Wood
- Carpet
- Laminate
Bedrooms and Bathrooms
- 3 Bedrooms
- Primary Bedroom on Main
- En-Suite Primary Bedroom
Laundry
- Dryer
- Washer
Parking
- 1 Car Parking Space
- Assigned Parking
Outdoor Features
- Deck
- Porch
Schools
- King's Grant Elementary School
- Great Neck Middle School
- Frank W. Cox High School
Utilities
- Forced Air Heating and Cooling System
- Electric Water Heater
Community Details
Overview
- The Select Group 757 486 6000 Association
- Herons Cove Condo Subdivision
Recreation
- Community Playground
- Community Pool
Ownership History
Purchase Details
Home Financials for this Owner
Home Financials are based on the most recent Mortgage that was taken out on this home.Purchase Details
Similar Homes in Virginia Beach, VA
Home Values in the Area
Average Home Value in this Area
Purchase History
| Date | Type | Sale Price | Title Company |
|---|---|---|---|
| Bargain Sale Deed | $330,000 | Landmark Title | |
| Interfamily Deed Transfer | -- | None Available |
Mortgage History
| Date | Status | Loan Amount | Loan Type |
|---|---|---|---|
| Open | $264,000 | New Conventional |
Property History
| Date | Event | Price | Change | Sq Ft Price |
|---|---|---|---|---|
| 07/08/2025 07/08/25 | For Sale | $345,000 | +4.5% | $201 / Sq Ft |
| 08/23/2024 08/23/24 | Sold | $330,000 | 0.0% | $193 / Sq Ft |
| 08/16/2024 08/16/24 | Pending | -- | -- | -- |
| 07/24/2024 07/24/24 | For Sale | $330,000 | -- | $193 / Sq Ft |
Tax History Compared to Growth
Tax History
| Year | Tax Paid | Tax Assessment Tax Assessment Total Assessment is a certain percentage of the fair market value that is determined by local assessors to be the total taxable value of land and additions on the property. | Land | Improvement |
|---|---|---|---|---|
| 2024 | $2,659 | $274,100 | $97,000 | $177,100 |
| 2023 | $2,533 | $255,900 | $90,000 | $165,900 |
| 2022 | $2,506 | $253,100 | $80,000 | $173,100 |
| 2021 | $2,250 | $227,300 | $70,000 | $157,300 |
| 2020 | $2,189 | $215,100 | $70,000 | $145,100 |
| 2019 | $2,133 | $198,600 | $63,000 | $135,600 |
| 2018 | $1,991 | $198,600 | $63,000 | $135,600 |
| 2017 | $1,991 | $198,600 | $63,000 | $135,600 |
| 2016 | $1,932 | $195,200 | $63,000 | $132,200 |
| 2015 | $1,891 | $191,000 | $61,600 | $129,400 |
| 2014 | $1,642 | $198,000 | $61,600 | $136,400 |
Agents Affiliated with this Home
-
Ron Sawyer

Seller's Agent in 2025
Ron Sawyer
RE/MAX
(757) 515-1362
4 in this area
747 Total Sales
-
Henry Cobb

Seller Co-Listing Agent in 2025
Henry Cobb
RE/MAX
(757) 793-8259
121 Total Sales
-
Tiffany Weaver

Seller's Agent in 2024
Tiffany Weaver
A Better Way Realty Inc.
(804) 824-4871
4 in this area
137 Total Sales
-
Leah Rybak

Buyer's Agent in 2024
Leah Rybak
The Real Estate Group
(757) 472-6048
1 in this area
46 Total Sales
Map
Source: Real Estate Information Network (REIN)
MLS Number: 10543311
APN: 1497-69-9764-1440
- 2706 Windship Point
- 709 Wolfsnare Crescent
- 2513 Torrey Place
- 2539 Back Acres Rd
- 417 Falling Ln
- 812 S Spigel Dr
- 837 Five Point Rd
- 836 S Spigel Dr
- 352 River Forest Rd
- 313 River Forest Rd
- 393 River Forest Rd
- 389 River Forest Rd
- 2332 Cornick Dr
- 2425 London Pointe Dr
- 2304 Flanders Ct
- 412 Egret Landing Unit 303
- 408 Egret Landing Unit 102
- 2397 Sedgewick Dr
- 928 S Spigel Dr
- 2548 Oconee Ave
