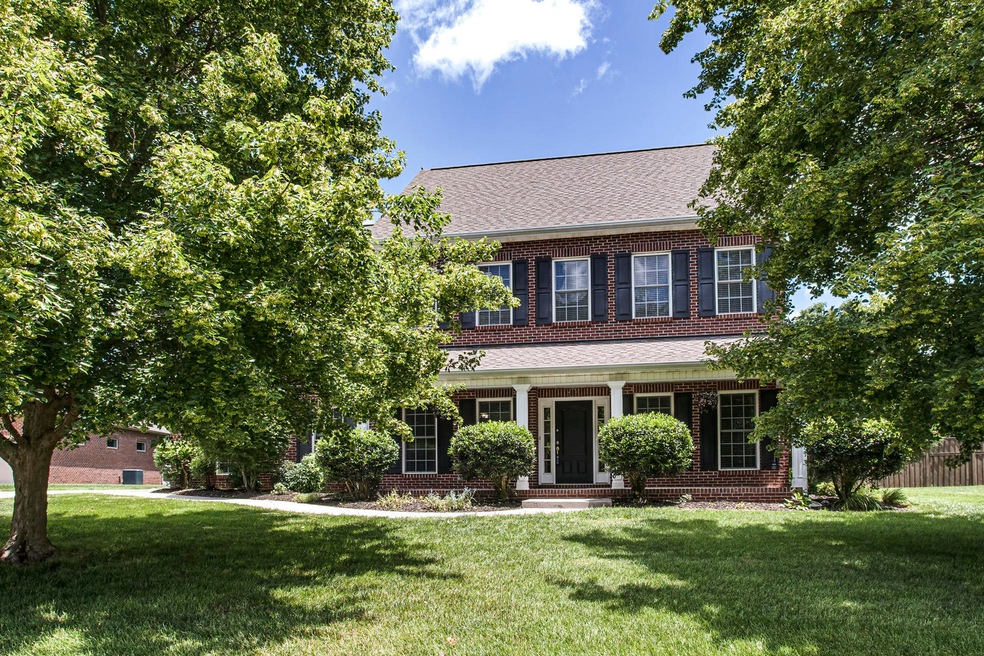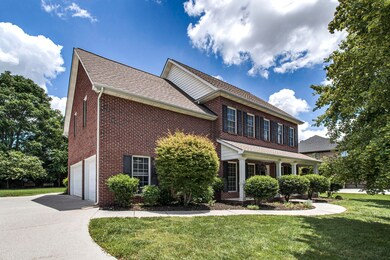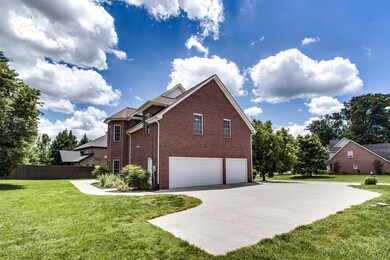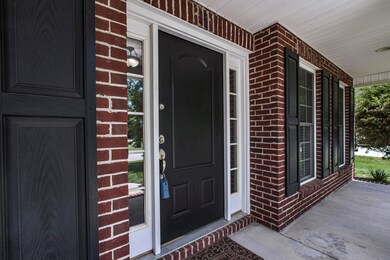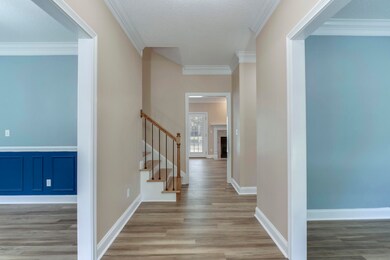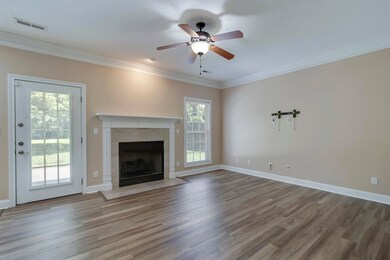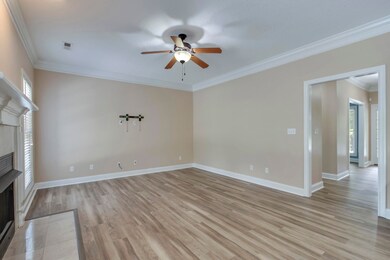
300 Yellowstone Ln Lenoir City, TN 37771
Highlights
- Landscaped Professionally
- Traditional Architecture
- 1 Fireplace
- Countryside Views
- Wood Flooring
- Home Office
About This Home
As of August 2021ALL BRICK! This fantastic home is situated on a PANCAKE FLAT lot with a 3 car garage and extra parking. There is SO MUCH to love about this one... an inviting covered porch, the spacious main living room opens to the kitchen and SO MUCH space! The interior is complete with 5 spacious BRs (2 could serve as 2 bonus rooms) and 3.5 baths, plus an office, formal dining room, and oversized kitchen with a walk-in pantry, large island, and breakfast room. The 2nd level luxury master suite features a sitting area with a bay window, walk-in closet & spa-like master bath with a new tub and subway tile surround. The large 3-car garage provides extra storage or workshop space. Outside entertaining on the back patio overlooking a private tree-lined backyard. Located in the popular Harrison Woods S/D with a community clubhouse and pool. Minutes from I-75, Downtown Lenoir City, and West Knoxville. UPDATES: Tankless water heater (20), mini-split unit on the 3rd level (21), new flooring on the main level (21), outside lighting with motion detectors (20), new tub within subway surround in the master bath late spring 21, upscale gas range (20), and refrigerator and microwave (18).
Last Agent to Sell the Property
BHHS Dean-Smith Realty License #319205 Listed on: 06/25/2021

Last Buyer's Agent
Jenay Farrell
CornerStone Realty Associates
Home Details
Home Type
- Single Family
Est. Annual Taxes
- $789
Year Built
- Built in 2006
Lot Details
- 0.37 Acre Lot
- Landscaped Professionally
HOA Fees
- $42 Monthly HOA Fees
Home Design
- Traditional Architecture
- Brick Exterior Construction
Interior Spaces
- 3,193 Sq Ft Home
- 1 Fireplace
- Living Room
- Dining Room
- Home Office
- Utility Room
- Countryside Views
- Fire and Smoke Detector
Kitchen
- <<microwave>>
- Dishwasher
- Disposal
Flooring
- Wood
- Carpet
- Vinyl
Bedrooms and Bathrooms
- 5 Bedrooms
Parking
- Garage
- Parking Available
- Side or Rear Entrance to Parking
Outdoor Features
- Covered patio or porch
Utilities
- Zoned Heating and Cooling System
- Tankless Water Heater
Community Details
- Harrison Woods Subdivision
Listing and Financial Details
- Assessor Parcel Number 020A F 002.00 000
Ownership History
Purchase Details
Home Financials for this Owner
Home Financials are based on the most recent Mortgage that was taken out on this home.Purchase Details
Home Financials for this Owner
Home Financials are based on the most recent Mortgage that was taken out on this home.Purchase Details
Home Financials for this Owner
Home Financials are based on the most recent Mortgage that was taken out on this home.Purchase Details
Home Financials for this Owner
Home Financials are based on the most recent Mortgage that was taken out on this home.Purchase Details
Similar Homes in Lenoir City, TN
Home Values in the Area
Average Home Value in this Area
Purchase History
| Date | Type | Sale Price | Title Company |
|---|---|---|---|
| Warranty Deed | $452,000 | Concord Title | |
| Warranty Deed | $329,900 | Melrose Title Company Llc | |
| Deed | -- | -- | |
| Warranty Deed | $339,000 | -- | |
| Warranty Deed | $205,000 | -- |
Mortgage History
| Date | Status | Loan Amount | Loan Type |
|---|---|---|---|
| Open | $468,272 | VA | |
| Previous Owner | $229,000 | New Conventional | |
| Previous Owner | $251,200 | New Conventional | |
| Previous Owner | $264,200 | No Value Available | |
| Previous Owner | $271,200 | No Value Available | |
| Previous Owner | $50,850 | No Value Available |
Property History
| Date | Event | Price | Change | Sq Ft Price |
|---|---|---|---|---|
| 07/12/2025 07/12/25 | For Sale | $695,000 | +53.8% | $218 / Sq Ft |
| 08/03/2021 08/03/21 | Sold | $452,000 | +37.0% | $142 / Sq Ft |
| 12/05/2018 12/05/18 | Sold | $329,900 | -- | $103 / Sq Ft |
Tax History Compared to Growth
Tax History
| Year | Tax Paid | Tax Assessment Tax Assessment Total Assessment is a certain percentage of the fair market value that is determined by local assessors to be the total taxable value of land and additions on the property. | Land | Improvement |
|---|---|---|---|---|
| 2025 | $935 | $98,875 | $12,500 | $86,375 |
| 2023 | $2,357 | $98,875 | $0 | $0 |
| 2022 | $2,337 | $98,875 | $12,500 | $86,375 |
| 2021 | $2,204 | $98,875 | $12,500 | $86,375 |
| 2020 | $2,050 | $94,400 | $12,500 | $81,900 |
| 2019 | $2,045 | $79,300 | $7,500 | $71,800 |
| 2018 | $1,994 | $79,300 | $7,500 | $71,800 |
| 2017 | $1,806 | $71,800 | $0 | $71,800 |
| 2016 | $1,923 | $73,400 | $7,500 | $65,900 |
| 2015 | $1,909 | $73,400 | $7,500 | $65,900 |
| 2014 | $1,909 | $73,400 | $7,500 | $65,900 |
Agents Affiliated with this Home
-
Jenay Farrell
J
Seller's Agent in 2025
Jenay Farrell
Realty One Group Anthem
(865) 274-0088
2 in this area
54 Total Sales
-
Debby Hill

Seller's Agent in 2021
Debby Hill
BHHS Dean-Smith Realty
(865) 567-3204
13 in this area
213 Total Sales
-
Artie Hill
A
Seller Co-Listing Agent in 2021
Artie Hill
BHHS Dean-Smith Realty
(865) 414-4702
7 in this area
108 Total Sales
-
Andy Mason
A
Seller's Agent in 2018
Andy Mason
Elite Realty
(865) 599-2639
4 in this area
651 Total Sales
-
S
Buyer's Agent in 2018
Sherri Fox
Wallace
-
D
Buyer's Agent in 2018
Dennis Dupont
Horizon Sotheby's International Realty
Map
Source: East Tennessee REALTORS® MLS
MLS Number: 1157939
APN: 020A-F-002.00
- 295 Caulderwood Ln
- 591 Yosemite Dr
- 687 Yosemite Dr
- 1094 W Glenview Dr
- 628 W Glenview Dr
- 1800 Mountain View Rd
- 1225 Mountain View Rd
- 113 Sugar Maple Trail
- 325 Glenview Cir
- 230 Sugar Maple Trail
- 244 Sugar Maple Trail
- 191 Portland Dr
- 266 Sugar Maple Trail
- 257 Sugar Maple Trail
- 130 Thuja Tree Ln
- 361 S Wingate Way
- 117 Thuja Tree Ln
- 340 Sugar Maple Trail
- 341
- 329 Sugar Maple Trail
