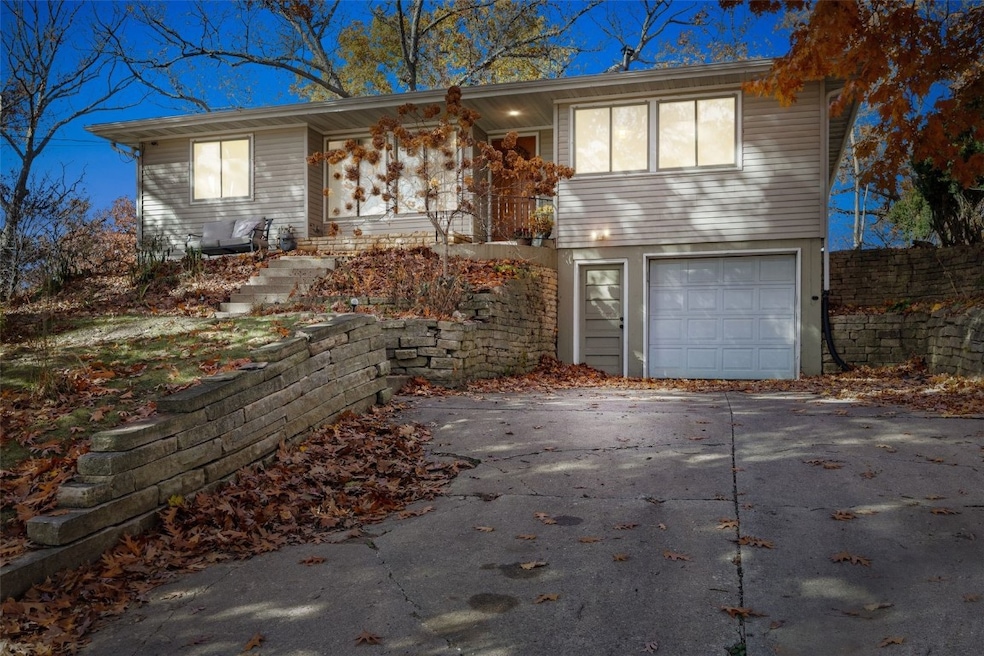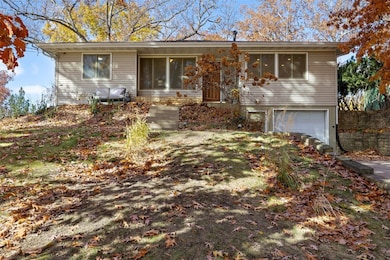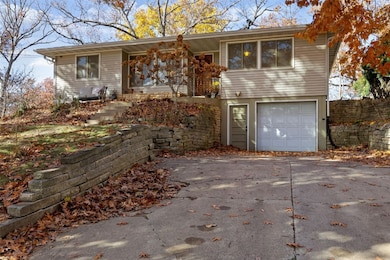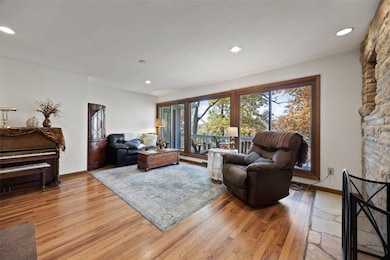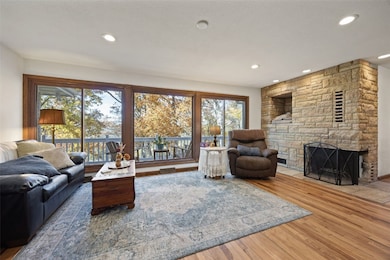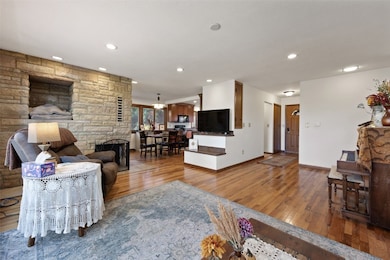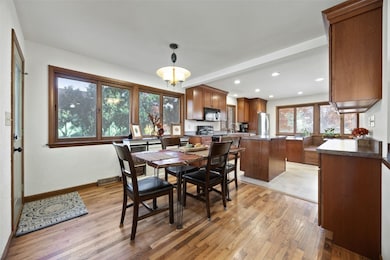3000 Carroll Dr SE Cedar Rapids, IA 52403
Estimated payment $1,480/month
Highlights
- Deck
- Raised Ranch Architecture
- No HOA
- Wooded Lot
- Main Floor Primary Bedroom
- 1 Car Attached Garage
About This Home
Tucked away on a 2/3-acre lot backing up to Indian Creek, this raised ranch blends mid-century style with peaceful, natural surroundings. Sunlight fills every corner of the home, highlighting the character and warmth of the limestone wood-burning fireplace in the main living area. The layout includes three bedrooms and two full bathrooms on the main floor, with an unfinished walkout basement offering plenty of room for future living space, a workshop, or studio. Outside is where this property really shines—peach and blueberry bushes, native prairie grasses, and garden beds with mature plantings create a private, park-like feel. Toward the back of the lot, a large fenced garden area provides endless possibilities for those with a green thumb. Complete with an attached one-stall garage, this home is a rare find that combines light, space, and nature—all just minutes from everything Cedar Rapids has to offer.
Home Details
Home Type
- Single Family
Est. Annual Taxes
- $3,745
Year Built
- Built in 1960
Lot Details
- 0.6 Acre Lot
- Wooded Lot
Parking
- 1 Car Attached Garage
- Garage Door Opener
Home Design
- Raised Ranch Architecture
- Frame Construction
- Vinyl Siding
Interior Spaces
- 1,358 Sq Ft Home
- Wood Burning Fireplace
- Living Room with Fireplace
- Combination Kitchen and Dining Room
- Basement Fills Entire Space Under The House
Kitchen
- Eat-In Kitchen
- Breakfast Bar
- Range
- Microwave
- Dishwasher
- Disposal
Bedrooms and Bathrooms
- 3 Bedrooms
- Primary Bedroom on Main
- 2 Full Bathrooms
Laundry
- Dryer
- Washer
Outdoor Features
- Deck
- Patio
Schools
- Trailside Elementary School
- Franklin Middle School
- Washington High School
Utilities
- Central Air
- Heating System Uses Gas
- Gas Water Heater
Community Details
- No Home Owners Association
Listing and Financial Details
- Assessor Parcel Number 141145100800000
Map
Home Values in the Area
Average Home Value in this Area
Tax History
| Year | Tax Paid | Tax Assessment Tax Assessment Total Assessment is a certain percentage of the fair market value that is determined by local assessors to be the total taxable value of land and additions on the property. | Land | Improvement |
|---|---|---|---|---|
| 2025 | $3,492 | $210,400 | $48,900 | $161,500 |
| 2024 | $3,766 | $206,800 | $48,900 | $157,900 |
| 2023 | $3,766 | $197,300 | $41,200 | $156,100 |
| 2022 | $3,498 | $178,600 | $36,000 | $142,600 |
| 2021 | $3,082 | $168,900 | $36,000 | $132,900 |
| 2020 | $3,082 | $148,300 | $30,900 | $117,400 |
| 2019 | $3,012 | $148,300 | $30,900 | $117,400 |
| 2018 | $2,926 | $148,300 | $30,900 | $117,400 |
| 2017 | $3,368 | $163,200 | $30,900 | $132,300 |
| 2016 | $3,139 | $147,700 | $30,900 | $116,800 |
| 2015 | $3,112 | $146,288 | $30,895 | $115,393 |
| 2014 | $3,112 | $146,288 | $30,895 | $115,393 |
| 2013 | $3,046 | $146,288 | $30,895 | $115,393 |
Property History
| Date | Event | Price | List to Sale | Price per Sq Ft | Prior Sale |
|---|---|---|---|---|---|
| 11/12/2025 11/12/25 | Pending | -- | -- | -- | |
| 11/11/2025 11/11/25 | For Sale | $222,000 | +21.3% | $163 / Sq Ft | |
| 06/24/2020 06/24/20 | Sold | $183,000 | -1.1% | $135 / Sq Ft | View Prior Sale |
| 04/25/2020 04/25/20 | Pending | -- | -- | -- | |
| 04/23/2020 04/23/20 | Price Changed | $185,000 | -2.6% | $136 / Sq Ft | |
| 04/15/2020 04/15/20 | For Sale | $189,900 | 0.0% | $140 / Sq Ft | |
| 03/30/2020 03/30/20 | Pending | -- | -- | -- | |
| 03/30/2020 03/30/20 | For Sale | $189,900 | +11.7% | $140 / Sq Ft | |
| 12/30/2014 12/30/14 | Sold | $170,000 | 0.0% | $124 / Sq Ft | View Prior Sale |
| 11/04/2014 11/04/14 | Pending | -- | -- | -- | |
| 10/22/2014 10/22/14 | For Sale | $170,000 | +9.3% | $124 / Sq Ft | |
| 07/23/2012 07/23/12 | Sold | $155,500 | -5.7% | $115 / Sq Ft | View Prior Sale |
| 06/05/2012 06/05/12 | Pending | -- | -- | -- | |
| 03/19/2012 03/19/12 | For Sale | $164,900 | -- | $121 / Sq Ft |
Purchase History
| Date | Type | Sale Price | Title Company |
|---|---|---|---|
| Warranty Deed | $183,000 | None Available | |
| Warranty Deed | -- | None Available | |
| Warranty Deed | $155,500 | None Available | |
| Warranty Deed | $165,500 | None Available | |
| Legal Action Court Order | $85,000 | None Available |
Mortgage History
| Date | Status | Loan Amount | Loan Type |
|---|---|---|---|
| Open | $146,400 | New Conventional | |
| Previous Owner | $144,500 | New Conventional | |
| Previous Owner | $152,683 | FHA | |
| Previous Owner | $151,267 | VA | |
| Previous Owner | $75,800 | Small Business Administration |
Source: Cedar Rapids Area Association of REALTORS®
MLS Number: 2509280
APN: 14114-51008-00000
- 3111 Carroll Dr SE
- 626 Augusta Dr SE
- 3140 Carroll Dr SE
- 309 29th Street Dr SE
- 209 30th Street Dr SE
- 735 Carroll Dr SE
- 139 32nd St NE
- 232 31st St NE
- 2523 1st Ave SE
- 2260 Country Club Pkwy SE
- 2522 A Ave NE
- 410 32nd St NE
- 419 33rd St NE
- 127 24th Street Dr SE
- 3322 C Ave NE
- 2424 A Ave NE
- 413 34th St NE
- 219 40th Street Dr SE Unit 206
- 2321 1st Ave SE
- 3107 E Ave NE
