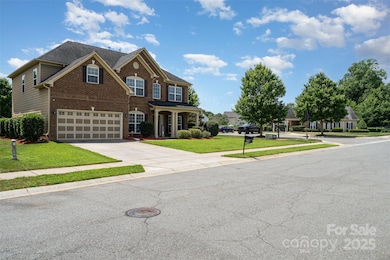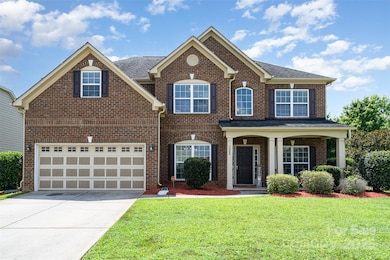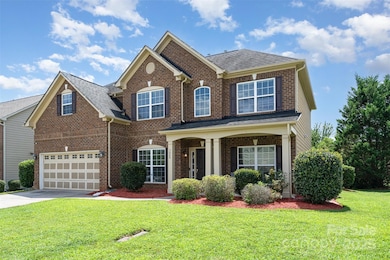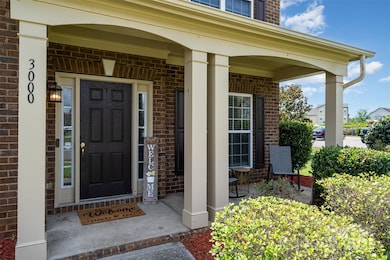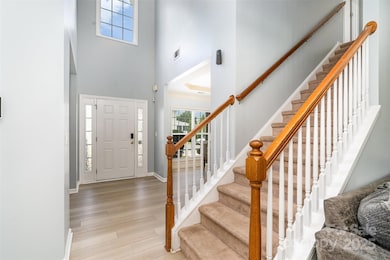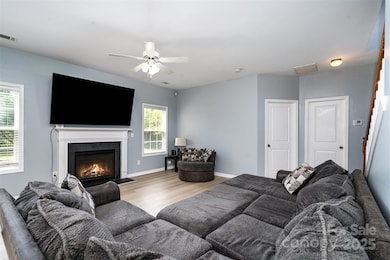
3000 Emerson Ln Indian Trail, NC 28079
Estimated payment $3,178/month
Highlights
- Open Floorplan
- Transitional Architecture
- Community Pool
- Poplin Elementary School Rated A
- Wood Flooring
- Tennis Courts
About This Home
Welcome to this beautifully maintained 5-bedroom home situated on a generous corner lot with a large, open backyard perfect for outdoor entertaining or relaxing in your own private space.
Inside, you'll find a bright and open-concept floorplan that seamlessly connects the living and dining areas. The spacious kitchen features a central island, ample counter space, and is ideal for both everyday living and hosting gatherings.
A main-level bedroom with a full bath offers flexible space—perfect for guests, a home office, or multigenerational living. Upstairs, the expansive primary suite includes a cozy sitting area, plus a luxurious bath with a separate soaking tub and walk-in shower.
Enjoy resort-style living with community amenities such as tennis courts, a swimming pool, and a playground—great for both relaxing and staying active.
This home truly combines comfort, space, and community in a fantastic location. Don’t miss it!
Listing Agent
Keller Williams South Park Brokerage Email: vcopeland1972@gmail.com License #313326 Listed on: 07/18/2025

Co-Listing Agent
Keller Williams South Park Brokerage Email: vcopeland1972@gmail.com License #273349
Home Details
Home Type
- Single Family
Est. Annual Taxes
- $2,620
Year Built
- Built in 2008
HOA Fees
- $108 Monthly HOA Fees
Parking
- 2 Car Attached Garage
- Driveway
Home Design
- Transitional Architecture
- Traditional Architecture
- Brick Exterior Construction
- Slab Foundation
- Vinyl Siding
Interior Spaces
- 2-Story Property
- Open Floorplan
- Ceiling Fan
- Entrance Foyer
- Living Room with Fireplace
Kitchen
- Gas Range
- Microwave
- Dishwasher
- Kitchen Island
Flooring
- Wood
- Tile
Bedrooms and Bathrooms
- 3 Full Bathrooms
Schools
- Poplin Elementary School
- Porter Ridge Middle School
- Porter Ridge High School
Utilities
- Forced Air Heating and Cooling System
- Heating System Uses Natural Gas
- Gas Water Heater
- Cable TV Available
Additional Features
- Covered patio or porch
- Property is zoned AP6
Listing and Financial Details
- Assessor Parcel Number 07-021-572
Community Details
Overview
- Real Mange Association, Phone Number (866) 473-2573
- Annandale Subdivision
- Mandatory home owners association
Recreation
- Tennis Courts
- Community Playground
- Community Pool
Map
Home Values in the Area
Average Home Value in this Area
Tax History
| Year | Tax Paid | Tax Assessment Tax Assessment Total Assessment is a certain percentage of the fair market value that is determined by local assessors to be the total taxable value of land and additions on the property. | Land | Improvement |
|---|---|---|---|---|
| 2024 | $2,620 | $311,500 | $59,600 | $251,900 |
| 2023 | $2,598 | $311,500 | $59,600 | $251,900 |
| 2022 | $2,598 | $311,500 | $59,600 | $251,900 |
| 2021 | $2,598 | $311,500 | $59,600 | $251,900 |
| 2020 | $1,725 | $221,300 | $41,000 | $180,300 |
| 2019 | $2,188 | $221,300 | $41,000 | $180,300 |
| 2018 | $1,725 | $221,300 | $41,000 | $180,300 |
| 2017 | $2,466 | $237,400 | $41,000 | $196,400 |
| 2016 | $1,935 | $237,400 | $41,000 | $196,400 |
| 2015 | $1,965 | $237,400 | $41,000 | $196,400 |
| 2014 | $1,812 | $253,730 | $58,000 | $195,730 |
Property History
| Date | Event | Price | Change | Sq Ft Price |
|---|---|---|---|---|
| 07/18/2025 07/18/25 | For Sale | $515,000 | +20.9% | $188 / Sq Ft |
| 09/24/2021 09/24/21 | Sold | $425,900 | +2.6% | $156 / Sq Ft |
| 08/22/2021 08/22/21 | Pending | -- | -- | -- |
| 08/20/2021 08/20/21 | For Sale | $415,000 | +44.6% | $152 / Sq Ft |
| 01/15/2019 01/15/19 | Sold | $287,000 | -1.0% | $113 / Sq Ft |
| 11/13/2018 11/13/18 | Pending | -- | -- | -- |
| 10/12/2018 10/12/18 | Price Changed | $289,900 | -1.7% | $114 / Sq Ft |
| 09/24/2018 09/24/18 | For Sale | $295,000 | 0.0% | $116 / Sq Ft |
| 06/25/2017 06/25/17 | Rented | $1,850 | 0.0% | -- |
| 06/15/2017 06/15/17 | Under Contract | -- | -- | -- |
| 04/28/2017 04/28/17 | For Rent | $1,850 | -- | -- |
Purchase History
| Date | Type | Sale Price | Title Company |
|---|---|---|---|
| Warranty Deed | $426,000 | None Available | |
| Interfamily Deed Transfer | -- | First American Title Ins Co | |
| Warranty Deed | $287,000 | Tryon Title | |
| Special Warranty Deed | $230,000 | None Available |
Mortgage History
| Date | Status | Loan Amount | Loan Type |
|---|---|---|---|
| Open | $413,123 | New Conventional | |
| Previous Owner | $284,789 | FHA | |
| Previous Owner | $285,033 | FHA | |
| Previous Owner | $283,477 | FHA | |
| Previous Owner | $281,801 | FHA | |
| Previous Owner | $200,000 | Unknown | |
| Previous Owner | $207,000 | Unknown |
Similar Homes in the area
Source: Canopy MLS (Canopy Realtor® Association)
MLS Number: 4279339
APN: 07-021-572
- 1011 Potomac Rd
- 5121 Alysheba Dr
- 4305 Twenty Grand Dr
- 1007 Green Terra Rd
- 4135 Twenty Grand Dr
- 2324 Bonterra Blvd
- 1002 Merganser Way
- 1022 Merganser Way
- 3105 Bonterra Blvd
- 2411 Bonterra Blvd
- 1049 Merganser Way
- 1010 Merganser Way
- 1033 Merganser Way
- 1005 Merganser Way
- 1051 Merganser Way
- 1037 Merganser Way
- 5003 Singletree Ln
- 1029 Merganser Way
- 1055 Merganser Way
- 2024 Houndscroft Rd
- 1026 Blue Stream Ln
- 1007 Garden Web Rd
- 4128 Twenty Grand Dr
- 1023 Yellow Bee Rd
- 1007 Dawn Light Rd
- 7032 Ladys Secret Dr
- 4008 Houndscroft Rd
- 2019 Blue Range Rd
- 857 Tyler Matthew Ln
- 517 Stephen Foster Way Unit Kingston -308
- 517 Stephen Foster Way Unit Kingston - 528
- 517 Stephen Foster Way
- 1052 Enderbury Dr
- 1008 Glen Hollow Dr
- 4102 Hunters Trail Dr
- 4104 Hunters Trail Dr
- 3601 Edgeview Dr
- 4012 Edgeview Dr
- 3410 Arbor Pointe Dr
- 3705 Arthur St

