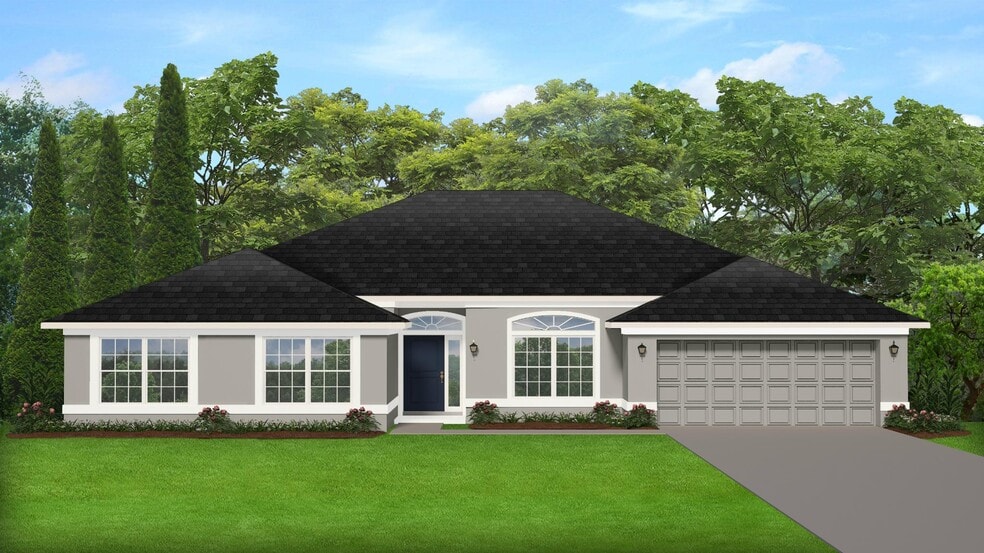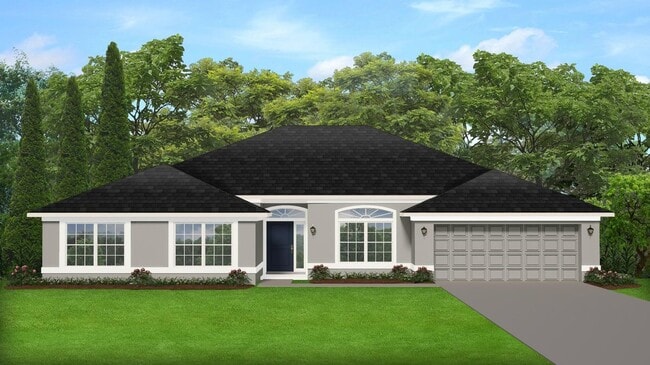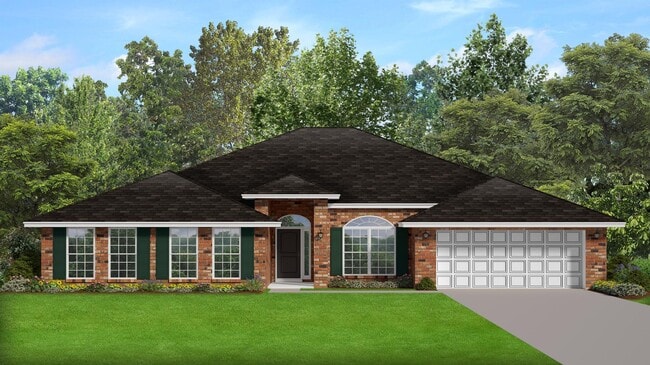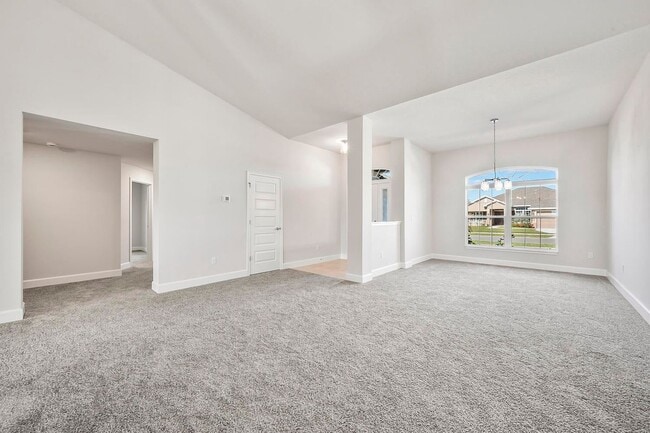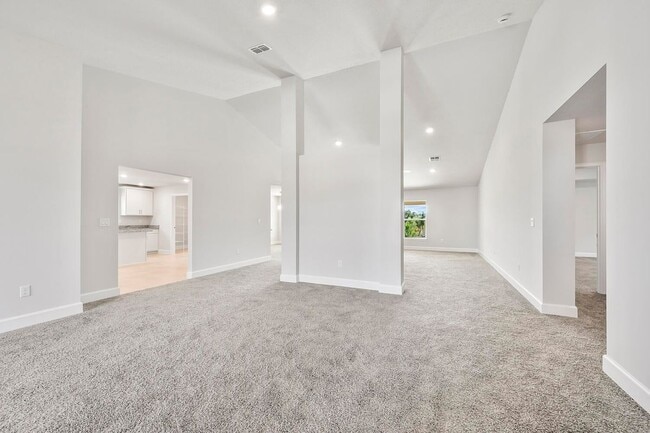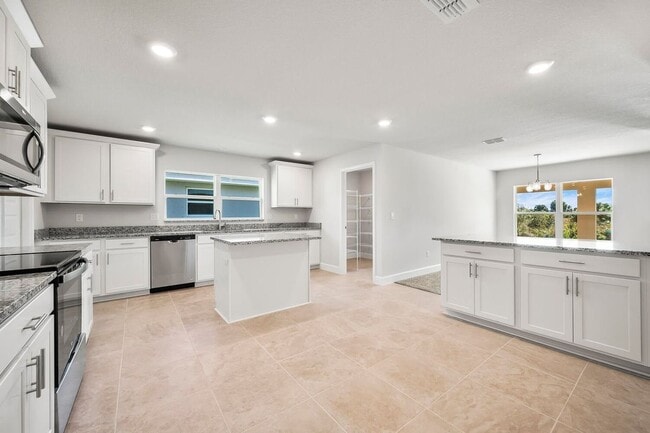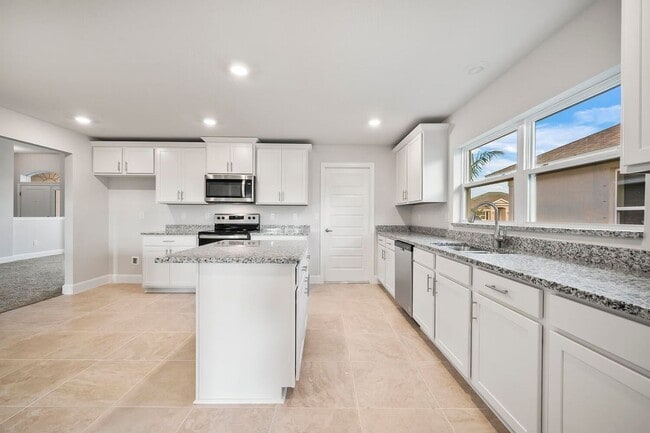
Highlights
- New Construction
- Primary Bedroom Suite
- Vaulted Ceiling
- Lincoln Avenue Academy Rated A-
- Built-In Refrigerator
- Lanai
About This Floor Plan
The 3000-floor plan by Adams Homes is an exquisite embodiment of luxury, style, and functionality. This spacious single-story home offers an impressive 3,000 square feet of living space, providing ample room for both relaxation and entertainment. With 4 bedrooms and 3 baths, this home is perfect for growing families or those who desire plenty of space to accommodate guests. The open-concept design seamlessly connects the main living areas, creating a sense of flow and openness. The heart of the home is the stunning gourmet kitchen, complete with top-of-the-line appliances, custom cabinetry, a center island, and a walk-in pantry. This culinary haven is perfect for creating delicious meals and gathering with loved ones. Adjacent to the kitchen is the spacious family room, where you can relax and unwind while enjoying the warmth of a cozy fireplace. The large windows flood the room with natural light, creating an inviting and welcoming atmosphere. The family room seamlessly transitions to the outdoor living area, where you can enjoy al fresco dining or simply bask in the beauty of your surroundings. The master suite sanctuary boasts a spacious bedroom with tray ceilings, room for a sitting area, and a lavish master bathroom. Pamper yourself in the spa-like bath, featuring dual vanities, a soaking tub, a walk-in shower, and 2 sizable walk-in closets. The additional three bedrooms are located down the hall from the master back towards the front of the home. This thoughtful layout provides privacy and comfort for every member of the household. Adams Homes is committed to constructing homes with energy-efficient features, and the 3000 floorplan is no exception. Experience the epitome of luxury living with the 3000 floorplan by Adams Homes.
Sales Office
All tours are by appointment only. Please contact sales office to schedule.
Home Details
Home Type
- Single Family
Lot Details
- Lawn
Parking
- 2 Car Attached Garage
- Front Facing Garage
Home Design
- New Construction
Interior Spaces
- 1-Story Property
- Tray Ceiling
- Vaulted Ceiling
- Fireplace
- Formal Entry
- Living Room
- Family or Dining Combination
Kitchen
- Breakfast Area or Nook
- Eat-In Kitchen
- Walk-In Pantry
- Oven
- Cooktop
- Built-In Microwave
- Built-In Refrigerator
- Dishwasher
- Kitchen Island
- Kitchen Fixtures
Bedrooms and Bathrooms
- 4 Bedrooms
- Primary Bedroom Suite
- Dual Closets
- Walk-In Closet
- 3 Full Bathrooms
- Primary bathroom on main floor
- Dual Vanity Sinks in Primary Bathroom
- Private Water Closet
- Bathroom Fixtures
- Soaking Tub
- Bathtub with Shower
- Walk-in Shower
Laundry
- Laundry Room
- Laundry on main level
- Washer and Dryer Hookup
Outdoor Features
- Covered Patio or Porch
- Lanai
Utilities
- Central Air
- High Speed Internet
- Cable TV Available
Community Details
- No Home Owners Association
Map
Other Plans in The Reserve
About the Builder
- The Reserve
- 9220 Moore Rd
- 9431 Tom Costine Rd
- 540 Haynes Rd
- 8315 Tom Costine Rd
- 3207 Cypress Trails Dr
- 0 Highway 33 N Unit T3419447
- Fulton Meadows
- 0 Oakway Dr
- 5987 Teal Trail
- 5992 Teal Trail
- 5982 Cormorant Ct
- 5914 Cormorant Ct
- 5976 Cormorant Ct
- 5909 Cormorant Ct
- 5920 Cormorant Ct
- 5970 Cormorant Ct
- 5926 Cormorant Ct
- 5921 Cormorant Ct
- 5927 Cormorant Ct
