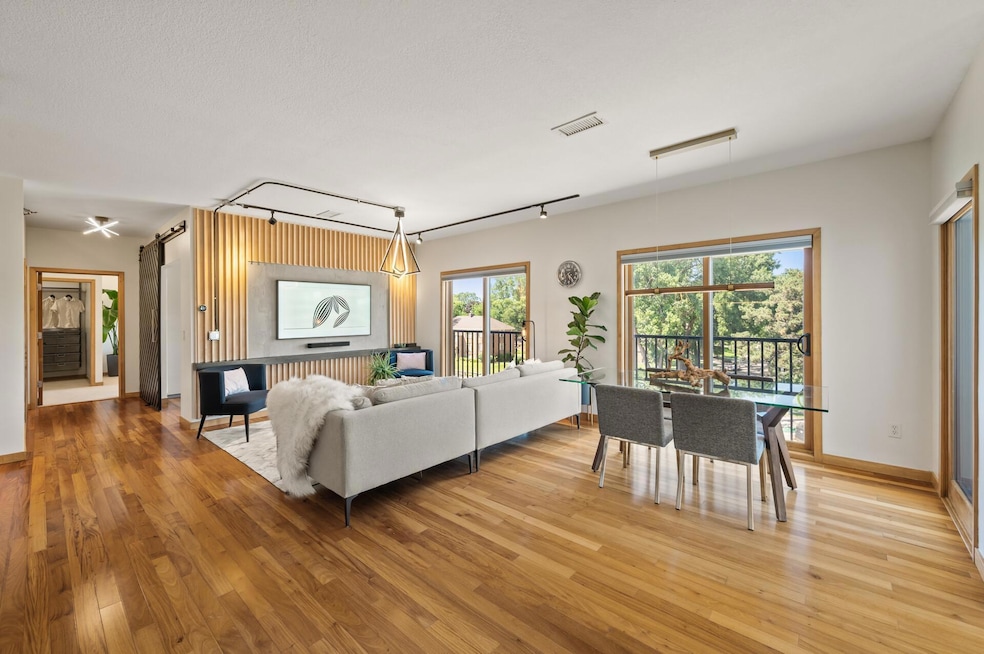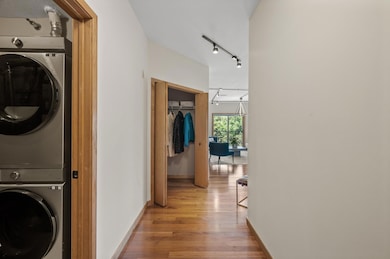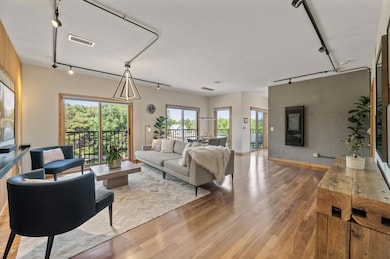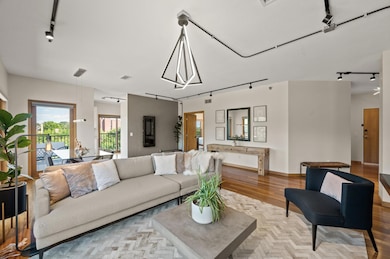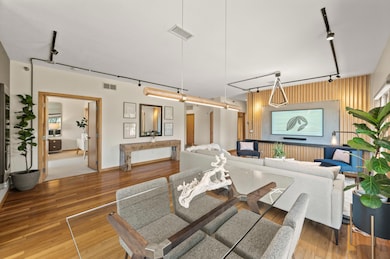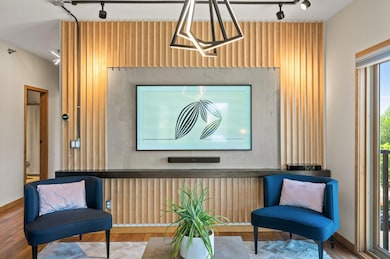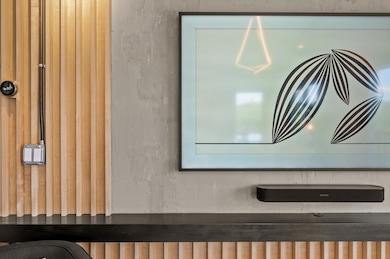
3000 Raleigh Ave Unit 307 Saint Louis Park, MN 55416
Triangle NeighborhoodEstimated payment $3,176/month
Highlights
- Elevator
- The kitchen features windows
- Guest Parking
- Stainless Steel Appliances
- 2 Car Attached Garage
- 3-minute walk to Carpenter Park
About This Home
Step into elevated living with this renovated condo that blends cutting-edge smart home technology
with the sophisticated ambiance of a Restoration Hardware showroom. Every inch of this open-concept residence has been thoughtfully designed - from its moody, refined aesthetic to the fully updated kitchen, bathrooms, bedrooms, and living spaces. Warm wood floors flow seamlessly throughout, complementing high-end finishes and designer
lighting that create a dramatic yet inviting atmosphere. The kitchen features top-tier appliances, quartz countertops, and updated cabinetry while the spa-inspired bathrooms feature elegant vanities, premium fixtures, and thoughtfully selected finishes making everyday routines feel like a retreat. All closets have been outfitted with high-end custom storage systems to maximize space and style. Smart home technology is integrated throughout, including smart light switches, a smart front door lock, automated blinds, and connected washer/dryer, oven, and refrigerator—bringing convenience and control to your fingertips.
This unit includes two designated parking spaces and a dedicated electric vehicle charger. Enjoy
year-round comfort with a heated garage that also features a private resident-only car wash station.
Property Details
Home Type
- Condominium
Est. Annual Taxes
- $4,490
Year Built
- Built in 2001
HOA Fees
- $863 Monthly HOA Fees
Parking
- 2 Car Attached Garage
- Heated Garage
- Insulated Garage
- Common or Shared Parking
- Garage Door Opener
- Guest Parking
- Secure Parking
Home Design
- Flat Roof Shape
Interior Spaces
- 1,660 Sq Ft Home
- 1-Story Property
- Combination Dining and Living Room
Kitchen
- Range
- Microwave
- Freezer
- Dishwasher
- Stainless Steel Appliances
- Disposal
- The kitchen features windows
Bedrooms and Bathrooms
- 3 Bedrooms
- 2 Full Bathrooms
Laundry
- Dryer
- Washer
Home Security
Utilities
- Forced Air Heating and Cooling System
Listing and Financial Details
- Assessor Parcel Number 0602824220081
Community Details
Overview
- Association fees include maintenance structure, controlled access, hazard insurance, internet, lawn care, ground maintenance, parking, professional mgmt, recreation facility, security, sewer, shared amenities, snow removal
- Rowcal Association, Phone Number (651) 233-1307
- High-Rise Condominium
- Cic 0931 Fern Hill Place Two Subdivision
- Car Wash Area
Additional Features
- Elevator
- Fire Sprinkler System
Map
Home Values in the Area
Average Home Value in this Area
Tax History
| Year | Tax Paid | Tax Assessment Tax Assessment Total Assessment is a certain percentage of the fair market value that is determined by local assessors to be the total taxable value of land and additions on the property. | Land | Improvement |
|---|---|---|---|---|
| 2023 | $4,475 | $341,500 | $21,500 | $320,000 |
| 2022 | $3,302 | $326,300 | $20,600 | $305,700 |
| 2021 | $3,459 | $258,900 | $16,400 | $242,500 |
| 2020 | $3,929 | $272,100 | $17,200 | $254,900 |
| 2019 | $4,198 | $293,700 | $18,500 | $275,200 |
| 2018 | $4,524 | $301,800 | $19,000 | $282,800 |
| 2017 | $3,964 | $275,500 | $17,500 | $258,000 |
| 2016 | $4,000 | $267,900 | $17,100 | $250,800 |
| 2015 | $3,941 | $256,200 | $16,400 | $239,800 |
| 2014 | -- | $236,800 | $15,300 | $221,500 |
Property History
| Date | Event | Price | Change | Sq Ft Price |
|---|---|---|---|---|
| 07/17/2025 07/17/25 | For Sale | $350,000 | 0.0% | $211 / Sq Ft |
| 07/15/2025 07/15/25 | Off Market | $350,000 | -- | -- |
| 07/07/2025 07/07/25 | For Sale | $350,000 | -- | $211 / Sq Ft |
Purchase History
| Date | Type | Sale Price | Title Company |
|---|---|---|---|
| Warranty Deed | $259,500 | Gibraltar Title Agency Llc |
Mortgage History
| Date | Status | Loan Amount | Loan Type |
|---|---|---|---|
| Open | $247,900 | New Conventional | |
| Previous Owner | $54,700 | Unknown |
Similar Homes in Saint Louis Park, MN
Source: NorthstarMLS
MLS Number: 6739370
APN: 06-028-24-22-0081
- 3000 Raleigh Ave Unit 306
- 3000 Raleigh Ave Unit 408
- 2930 Salem Ave
- 5225 Minnetonka Blvd
- 4625 Minnetonka Blvd Unit 103
- 2804 Utica Ave S
- 5627 W Lake St
- 4550 Minnetonka Blvd Unit 201
- 3201 Xenwood Ave S
- 4516 Highway 7 Unit 1
- 2701 Princeton Ave
- 2634 Quentin Ave
- 2808 Webster Ave S
- 4806 W 27th St
- 3301 Yosemite Ave S
- 2725 Webster Ave S
- 2608 Salem Ave
- 3259 Zarthan Ave S
- 2829 Zarthan Ave S
- 4013 W 31st St Unit 102
- 3150 Raleigh Ave
- 3127 S Highway 100
- 4820 Highway 7
- 3025 Ottawa Ave S
- 4625 Minnetonka Blvd Unit 203
- 5621 Minnetonka Blvd
- 5700 W Lake St
- 4400-4450 Minnetonka Blvd
- 2624 Princeton Ave
- 2888 Joppa Ave S
- 4301-4325 Minnetonka Blvd
- 3440 Belt Line Blvd
- 3352 Xenwood Ave S
- 4501 Park Glen Rd
- 5707 Highway 7
- 4141 W 31st St
- 3510 Beltline Blvd
- 4301 Park Glen Rd
- 3043 Inglewood Ave S
- 4040 W 31st St
