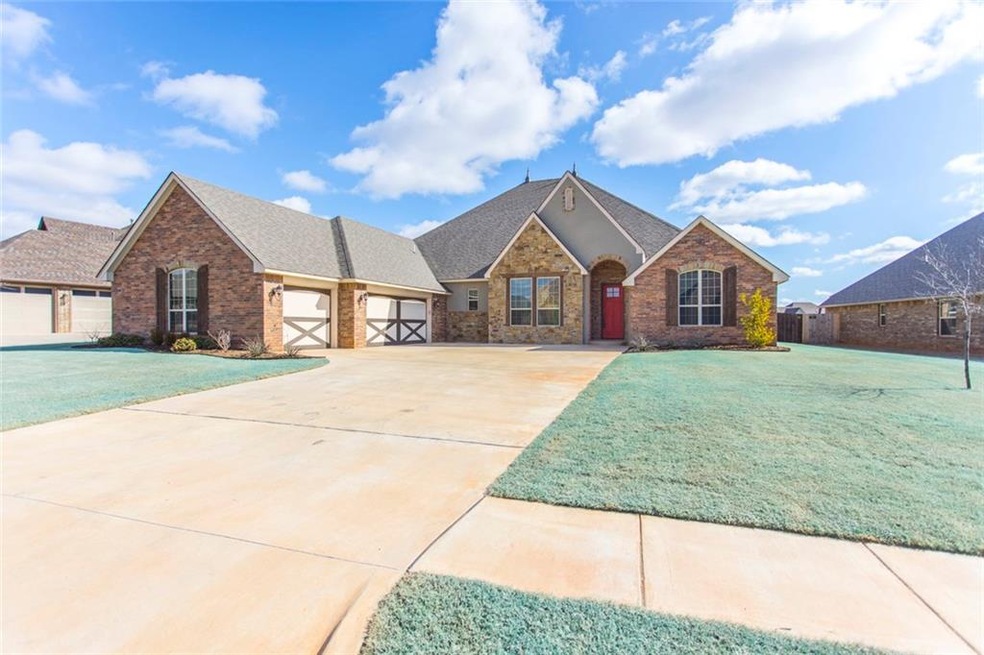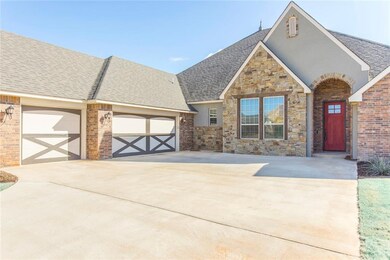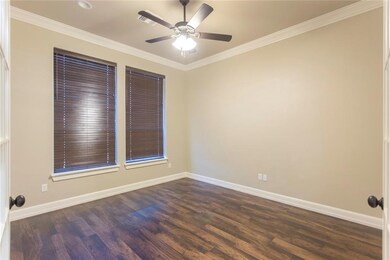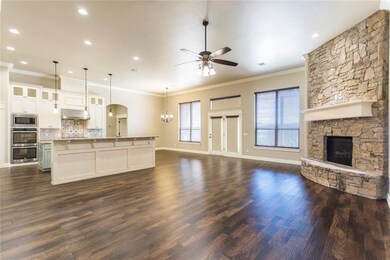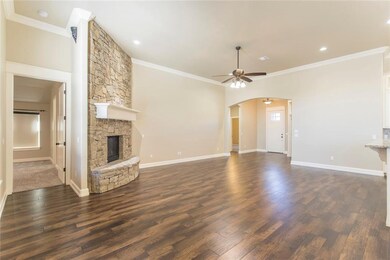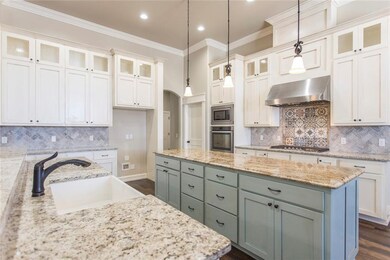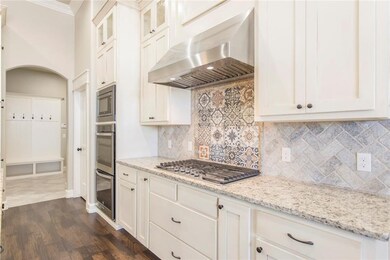
3000 Warwick Place Edmond, OK 73013
Hafer Park NeighborhoodHighlights
- Traditional Architecture
- Wood Flooring
- Covered patio or porch
- Chisholm Elementary School Rated A
- <<bathWithWhirlpoolToken>>
- <<doubleOvenToken>>
About This Home
As of February 2020Don't haggle with a builder, all the upgrades you want are here! Home Warranty. 2 Master Bedrooms! Automatic shades, wood blinds, stained fence, huge back patio, Office could be a 5th bedroom. This home has hardwood flooring, high ceilings and an open floor plan. The kitchen has stainless steel appliances to include a gas cooktop and double ovens, granite counters, huge pantry, island and farmhouse style sink. Each bedroom has a walk in closet (one master has 2 walk in closets), whirlpool tub, flex game/bonus/theater room and full sprinkler. This is a NAHB National Green Building Program home, so it will cost you less to own, operate, will last longer and provides healthier indoor air quality! Save up to 50% on heating and cooling costs with a 16 SEER A/C, 95% efficient furnace, Navien tankless hot water heater, 2x6 walls and low-E vinyl tilt-in windows. Garage Floor Storm Shelter. OKC Utilities. Edmond Schools.
Home Details
Home Type
- Single Family
Est. Annual Taxes
- $6,308
Year Built
- Built in 2018
Lot Details
- 0.29 Acre Lot
- Wood Fence
- Interior Lot
- Sprinkler System
HOA Fees
- $17 Monthly HOA Fees
Parking
- 3 Car Attached Garage
- Garage Door Opener
- Driveway
Home Design
- Traditional Architecture
- Brick Exterior Construction
- Slab Foundation
- Composition Roof
Interior Spaces
- 3,719 Sq Ft Home
- 1-Story Property
- Ceiling Fan
- Gas Log Fireplace
- Window Treatments
- Laundry Room
Kitchen
- <<doubleOvenToken>>
- Gas Oven
- <<builtInRangeToken>>
- <<microwave>>
- Dishwasher
- Disposal
Flooring
- Wood
- Carpet
- Tile
Bedrooms and Bathrooms
- 4 Bedrooms
- Possible Extra Bedroom
- <<bathWithWhirlpoolToken>>
Home Security
- Home Security System
- Fire and Smoke Detector
Outdoor Features
- Covered patio or porch
Schools
- Chisholm Elementary School
- Cimarron Middle School
- Memorial High School
Utilities
- Central Heating and Cooling System
- Tankless Water Heater
- Cable TV Available
Community Details
- Association fees include maintenance, rec facility
- Mandatory home owners association
Listing and Financial Details
- Legal Lot and Block 31 / 1
Ownership History
Purchase Details
Home Financials for this Owner
Home Financials are based on the most recent Mortgage that was taken out on this home.Purchase Details
Home Financials for this Owner
Home Financials are based on the most recent Mortgage that was taken out on this home.Purchase Details
Home Financials for this Owner
Home Financials are based on the most recent Mortgage that was taken out on this home.Similar Homes in Edmond, OK
Home Values in the Area
Average Home Value in this Area
Purchase History
| Date | Type | Sale Price | Title Company |
|---|---|---|---|
| Warranty Deed | $512,500 | Cleveland Cnty Abstract & Tt | |
| Special Warranty Deed | $502,000 | First American Title | |
| Special Warranty Deed | $80,000 | None Available |
Mortgage History
| Date | Status | Loan Amount | Loan Type |
|---|---|---|---|
| Previous Owner | $502,000 | Commercial | |
| Previous Owner | $332,686 | Construction | |
| Previous Owner | $80,000 | Unknown |
Property History
| Date | Event | Price | Change | Sq Ft Price |
|---|---|---|---|---|
| 06/18/2025 06/18/25 | For Sale | $689,000 | +34.4% | $185 / Sq Ft |
| 02/21/2020 02/21/20 | Sold | $512,500 | -0.5% | $138 / Sq Ft |
| 02/05/2020 02/05/20 | Pending | -- | -- | -- |
| 02/01/2020 02/01/20 | For Sale | $515,000 | +2.6% | $138 / Sq Ft |
| 09/19/2018 09/19/18 | Sold | $502,000 | 0.0% | $135 / Sq Ft |
| 06/13/2018 06/13/18 | Pending | -- | -- | -- |
| 05/04/2018 05/04/18 | For Sale | $502,000 | -- | $135 / Sq Ft |
Tax History Compared to Growth
Tax History
| Year | Tax Paid | Tax Assessment Tax Assessment Total Assessment is a certain percentage of the fair market value that is determined by local assessors to be the total taxable value of land and additions on the property. | Land | Improvement |
|---|---|---|---|---|
| 2024 | $6,308 | $63,541 | $9,703 | $53,838 |
| 2023 | $6,308 | $60,515 | $9,515 | $51,000 |
| 2022 | $6,031 | $57,634 | $10,138 | $47,496 |
| 2021 | $5,717 | $54,890 | $10,247 | $44,643 |
| 2020 | $5,450 | $51,700 | $9,264 | $42,436 |
| 2019 | $5,493 | $51,865 | $9,264 | $42,601 |
| 2018 | $111 | $1,043 | $0 | $0 |
| 2017 | $111 | $1,042 | $1,042 | $0 |
| 2016 | $110 | $1,042 | $1,042 | $0 |
| 2015 | $110 | $1,042 | $1,042 | $0 |
Agents Affiliated with this Home
-
K
Seller's Agent in 2025
Kristy Beissel
Whittington Realty
(918) 704-7052
235 Total Sales
-
Tiffany Padilla

Seller Co-Listing Agent in 2025
Tiffany Padilla
Whittington Realty
(405) 696-8966
53 Total Sales
-
Tammy Sais

Seller's Agent in 2020
Tammy Sais
Avenue Realty LLC
(405) 205-2778
24 Total Sales
-
Kelley Adams

Buyer's Agent in 2020
Kelley Adams
Dillard Cies Real Estate
(405) 640-6740
24 Total Sales
-
Kathleen Forrest

Seller's Agent in 2018
Kathleen Forrest
Metro Brokers of Oklahoma
(405) 520-1149
18 in this area
826 Total Sales
-
Joel Wilson
J
Buyer's Agent in 2018
Joel Wilson
Simple Real Estate LLC
(405) 471-9835
2 in this area
28 Total Sales
Map
Source: MLSOK
MLS Number: 898141
APN: 212951300
- 3017 Colton Dr
- 2808 Warwick Place
- 3016 Shilstone Ct
- 2808 Roxburgh Ct
- 1816 Smoky Hollow Rd
- 3122 Thornbrooke Blvd
- 3317 Hunting Hawk Cir
- 1908 Worthington Ln
- 3405 Still Moon Cir
- 2600 Roxburgh Ct
- 3425 Cheyenne Dr
- 2105 Raintree Rd
- 2009 Arapaho Rd
- 2201 Rustic Creek Terrace
- 1301 Ridgecrest Rd
- 3701 Summer Cloud Dr
- 3600 Smoky Hollow Rd
- 3709 Summer Cloud Dr
- 2009 Bella Vista Dr
- 3421 Spring Hill Dr
