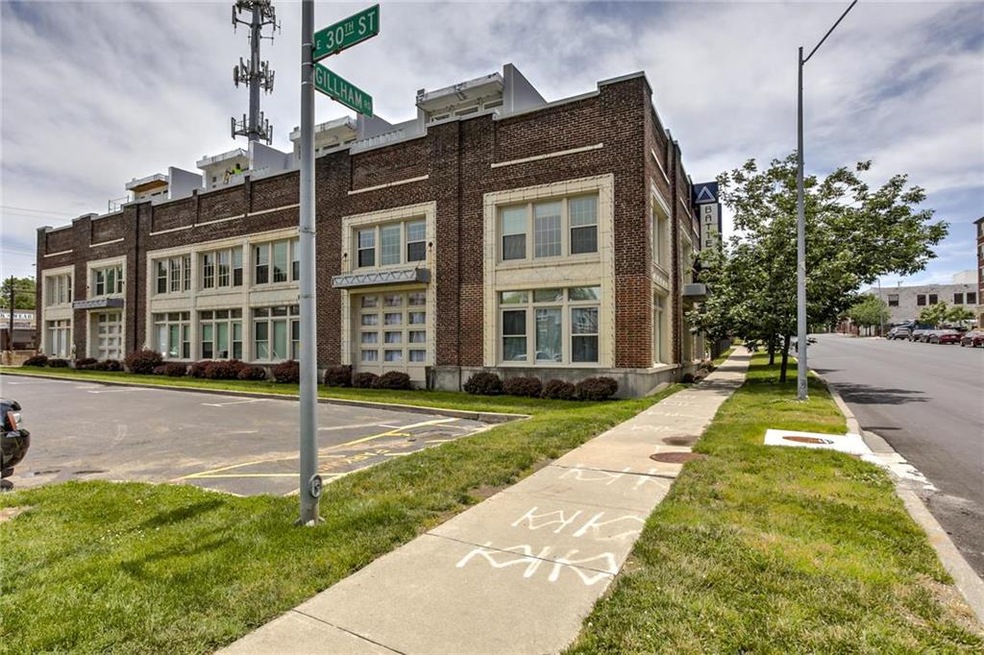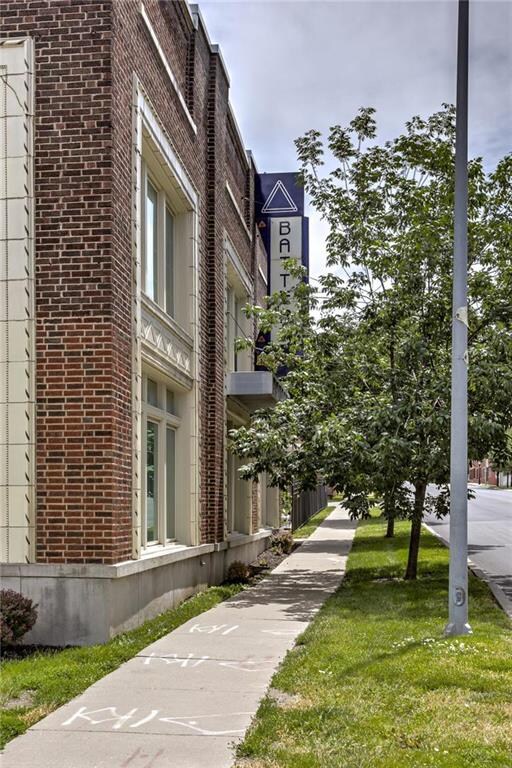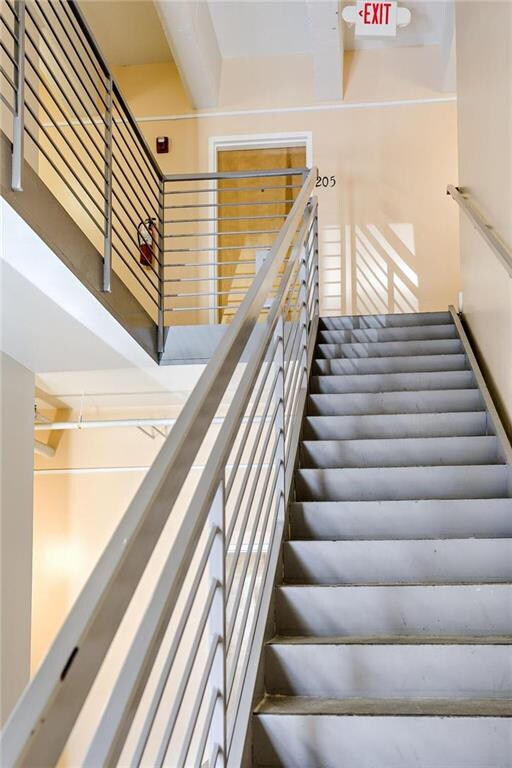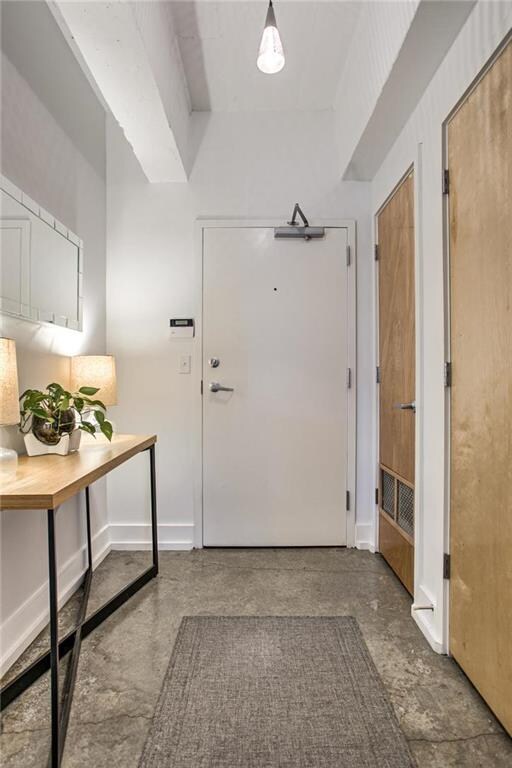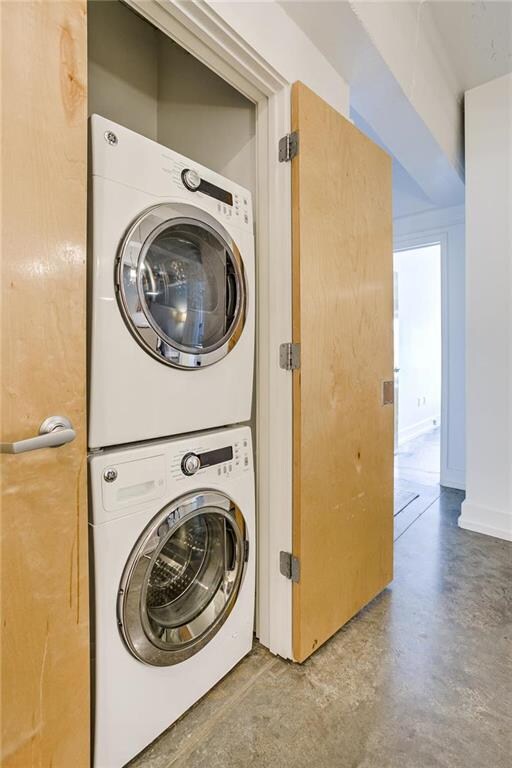
3001 Gillham Rd Unit 205 Kansas City, MO 64108
Longfellow NeighborhoodHighlights
- Ranch Style House
- Formal Dining Room
- Eat-In Kitchen
- Separate Formal Living Room
- Enclosed patio or porch
- Walk-In Closet
About This Home
As of July 2020Downtown living in the historic Battery Lofts building! Exposed brick, glazed concrete floors and concrete beamed ceilings make this a beautiful, industrial style modern home. Open floor plan, downtown views, so much natural light, great closet space, new windows and custom blinds in 2019. Updated lighting fixtures. New washer, dryer, and all stainless steel appliances stay. Roof was replaced in 2016. 50% tax abatement through 2029. Includes 2 parking spaces in gated lot, large storage unit, and rooftop deck. Free basic Google Fiber in building. The only utility bill is electric at $90 per month. Huge storage locker in basement.
Short walk to The Filling Station, OH! Café, Underdog Wine, Martini Corner and more!
There is a flight of steps to get to this unit and there is no elevator in the building.
Last Agent to Sell the Property
ReeceNichols - Country Club Plaza License #1999110967 Listed on: 06/08/2020

Property Details
Home Type
- Condominium
Est. Annual Taxes
- $1,677
Year Built
- Built in 1920
HOA Fees
- $362 Monthly HOA Fees
Parking
- 2 Car Garage
- Inside Entrance
- Rear-Facing Garage
- Garage Door Opener
- Secure Parking
Home Design
- Loft
- Ranch Style House
- Brick Frame
Interior Spaces
- 1,040 Sq Ft Home
- Ceiling Fan
- Separate Formal Living Room
- Formal Dining Room
- Basement
Kitchen
- Eat-In Kitchen
- Free-Standing Range
- Wood Stained Kitchen Cabinets
Bedrooms and Bathrooms
- 2 Bedrooms
- Walk-In Closet
- 2 Full Bathrooms
Laundry
- Laundry in Hall
- Washer
Additional Features
- Enclosed patio or porch
- Central Air
Community Details
- Association fees include building maint, lawn maintenance, management, parking, snow removal, water
- Battery Loft Subdivision
- On-Site Maintenance
Listing and Financial Details
- Exclusions: refrig
- Assessor Parcel Number 29-810-39-19-00-0-02-005
- Property eligible for a tax abatement
Ownership History
Purchase Details
Home Financials for this Owner
Home Financials are based on the most recent Mortgage that was taken out on this home.Purchase Details
Home Financials for this Owner
Home Financials are based on the most recent Mortgage that was taken out on this home.Similar Homes in Kansas City, MO
Home Values in the Area
Average Home Value in this Area
Purchase History
| Date | Type | Sale Price | Title Company |
|---|---|---|---|
| Warranty Deed | -- | Kansas City Title | |
| Corporate Deed | -- | Assured Quality Title Co |
Mortgage History
| Date | Status | Loan Amount | Loan Type |
|---|---|---|---|
| Open | $140,000 | New Conventional | |
| Closed | $153,000 | Purchase Money Mortgage | |
| Previous Owner | $186,200 | Purchase Money Mortgage |
Property History
| Date | Event | Price | Change | Sq Ft Price |
|---|---|---|---|---|
| 06/26/2025 06/26/25 | Price Changed | $275,000 | -3.5% | $263 / Sq Ft |
| 05/28/2025 05/28/25 | For Sale | $285,000 | +23.9% | $273 / Sq Ft |
| 07/17/2020 07/17/20 | Sold | -- | -- | -- |
| 06/17/2020 06/17/20 | Pending | -- | -- | -- |
| 06/08/2020 06/08/20 | For Sale | $229,950 | -- | $221 / Sq Ft |
Tax History Compared to Growth
Tax History
| Year | Tax Paid | Tax Assessment Tax Assessment Total Assessment is a certain percentage of the fair market value that is determined by local assessors to be the total taxable value of land and additions on the property. | Land | Improvement |
|---|---|---|---|---|
| 2024 | $2,171 | $55,005 | $22,895 | $32,110 |
| 2023 | $2,150 | $55,005 | $22,895 | $32,110 |
| 2022 | $1,782 | $43,320 | $1,764 | $41,556 |
| 2021 | $1,776 | $43,320 | $1,764 | $41,556 |
| 2020 | $1,712 | $41,252 | $1,764 | $39,488 |
| 2019 | $1,677 | $41,252 | $1,764 | $39,488 |
| 2018 | $1,652,726 | $35,562 | $1,764 | $33,798 |
| 2017 | $1,402 | $35,562 | $1,764 | $33,798 |
| 2016 | $1,402 | $35,036 | $1,764 | $33,272 |
| 2014 | $79 | $35,036 | $1,764 | $33,272 |
Agents Affiliated with this Home
-
Cathy Claudell

Seller's Agent in 2025
Cathy Claudell
Real Broker, LLC
(816) 728-1153
141 Total Sales
-
Katie Heschmeyer

Seller's Agent in 2020
Katie Heschmeyer
ReeceNichols - Country Club Plaza
(816) 810-6456
2 in this area
67 Total Sales
Map
Source: Heartland MLS
MLS Number: 2224676
APN: 29-810-39-19-00-0-02-005
- 2913 Cherry St
- 3011 Holmes St
- 206 E 30th St
- 207 E 30th St
- 3020 Campbell St
- 2930 Campbell St
- 2949 Grand Ave
- 2755 Cherry St
- 2974 Grand Ave
- 3009 Campbell St
- 56 E 32nd St
- 2733 Gillham Rd
- 2004 Grand Ave Unit 201
- 915 E 29th St
- 3225 Holmes St
- 821 E Linwood Blvd
- 3035 Harrison St
- 2826 Harrison St
- 2833 Harrison St
- 2712 Campbell St
