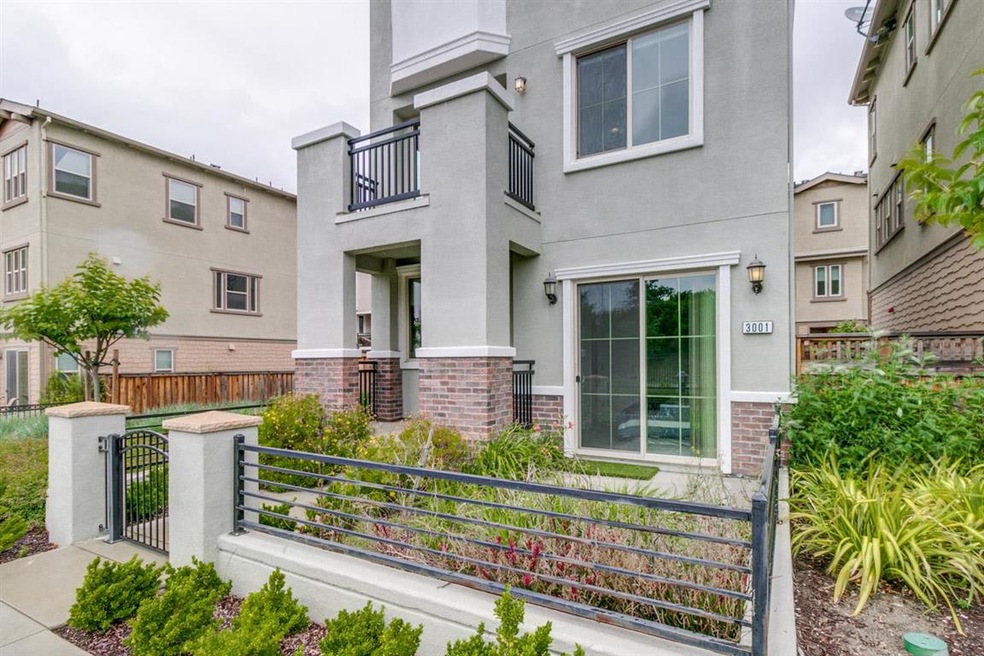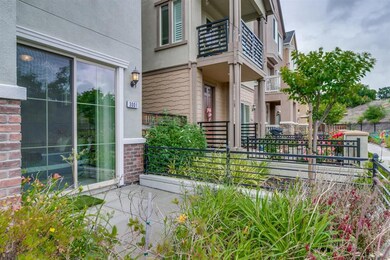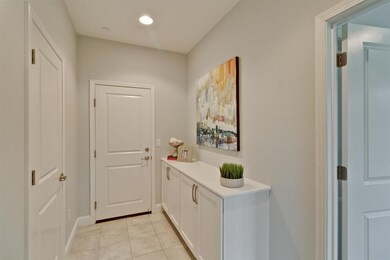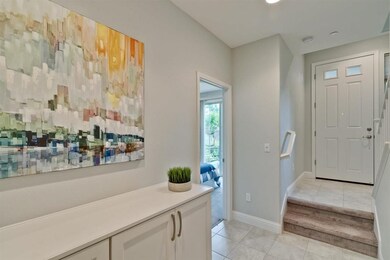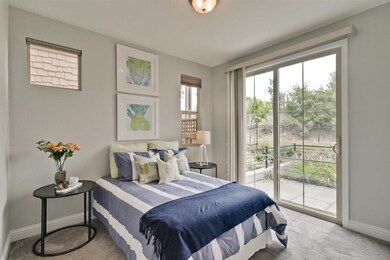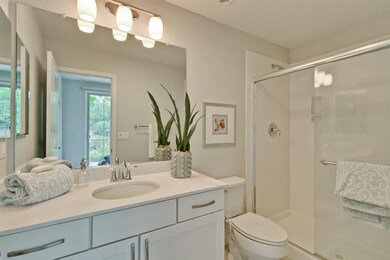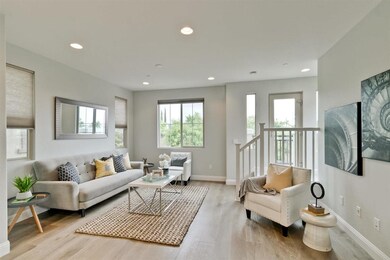
3001 Worthing Common Livermore, CA 94550
Downtown Livermore NeighborhoodHighlights
- Wood Flooring
- Quartz Countertops
- Washer and Dryer
- Jackson Avenue Elementary School Rated A-
- Zoned Heating and Cooling System
- Dining Area
About This Home
As of October 2023Welcome to this spectacular single family home near the heart of our award-winning downtown. Lots of bright nature light, one bedroom and bathroom on ground level opens to beautiful patio and landscaping. Open floor plan, large kitchen island, quartz counter tops and tile back splash. Washer, dryer and refrigerator included. Dual zone HVAC, tankless water heater. Bonus outdoor space including balcony, two side yard, and front patio for relaxing. Enjoy the luxury downtown living life style, walking distance to shops, restaurants, entertainment, and transportation.
Last Agent to Sell the Property
Green Valley Realty USA License #01491446 Listed on: 05/16/2019

Last Buyer's Agent
David Henderson
Compass License #01918712
Home Details
Home Type
- Single Family
Est. Annual Taxes
- $12,685
Year Built
- Built in 2016
Lot Details
- 1,982 Sq Ft Lot
- Zoning described as PUD
HOA Fees
- $98 Monthly HOA Fees
Parking
- 2 Car Garage
Home Design
- Slab Foundation
- Composition Roof
Interior Spaces
- 1,915 Sq Ft Home
- 2-Story Property
- Dining Area
- Washer and Dryer
Kitchen
- Gas Oven
- Quartz Countertops
Flooring
- Wood
- Carpet
- Tile
Bedrooms and Bathrooms
- 4 Bedrooms
Utilities
- Zoned Heating and Cooling System
Community Details
- Association fees include maintenance - common area, management fee
- Brighton Homeowners Association
Listing and Financial Details
- Assessor Parcel Number 098-0410-079
Ownership History
Purchase Details
Home Financials for this Owner
Home Financials are based on the most recent Mortgage that was taken out on this home.Purchase Details
Home Financials for this Owner
Home Financials are based on the most recent Mortgage that was taken out on this home.Purchase Details
Home Financials for this Owner
Home Financials are based on the most recent Mortgage that was taken out on this home.Similar Homes in Livermore, CA
Home Values in the Area
Average Home Value in this Area
Purchase History
| Date | Type | Sale Price | Title Company |
|---|---|---|---|
| Grant Deed | $1,000,000 | Fidelity National Title Compan | |
| Grant Deed | $805,000 | First American Title Company | |
| Grant Deed | $705,000 | First American Title Company |
Mortgage History
| Date | Status | Loan Amount | Loan Type |
|---|---|---|---|
| Previous Owner | $628,000 | New Conventional | |
| Previous Owner | $644,000 | Adjustable Rate Mortgage/ARM | |
| Previous Owner | $563,696 | New Conventional |
Property History
| Date | Event | Price | Change | Sq Ft Price |
|---|---|---|---|---|
| 02/04/2025 02/04/25 | Off Market | $1,000,000 | -- | -- |
| 10/20/2023 10/20/23 | Sold | $1,000,000 | +3.1% | $522 / Sq Ft |
| 09/14/2023 09/14/23 | Pending | -- | -- | -- |
| 09/13/2023 09/13/23 | For Sale | $969,950 | +20.5% | $507 / Sq Ft |
| 07/23/2019 07/23/19 | Sold | $805,000 | -2.4% | $420 / Sq Ft |
| 06/08/2019 06/08/19 | Pending | -- | -- | -- |
| 05/16/2019 05/16/19 | For Sale | $825,000 | -- | $431 / Sq Ft |
Tax History Compared to Growth
Tax History
| Year | Tax Paid | Tax Assessment Tax Assessment Total Assessment is a certain percentage of the fair market value that is determined by local assessors to be the total taxable value of land and additions on the property. | Land | Improvement |
|---|---|---|---|---|
| 2024 | $12,685 | $1,000,000 | $300,000 | $700,000 |
| 2023 | $11,005 | $846,191 | $253,857 | $592,334 |
| 2022 | $10,841 | $829,600 | $248,880 | $580,720 |
| 2021 | $9,899 | $813,338 | $244,001 | $569,337 |
| 2020 | $10,334 | $805,000 | $241,500 | $563,500 |
| 2019 | $9,761 | $733,065 | $219,940 | $513,125 |
| 2018 | $9,544 | $718,692 | $215,628 | $503,064 |
| 2017 | $9,348 | $704,600 | $211,400 | $493,200 |
| 2016 | $1,849 | $123,756 | $123,756 | $0 |
Agents Affiliated with this Home
-
Nicole Nicolay

Seller's Agent in 2023
Nicole Nicolay
Compass
(925) 580-2260
13 in this area
100 Total Sales
-
Robyn Annicchero
R
Seller Co-Listing Agent in 2023
Robyn Annicchero
Compass
(925) 251-1111
11 in this area
51 Total Sales
-
A
Buyer's Agent in 2023
Angela Watson
S/l Real Estate & Properties
-
William Pan

Seller's Agent in 2019
William Pan
Green Valley Realty USA
(408) 823-2321
108 Total Sales
-
D
Buyer's Agent in 2019
David Henderson
Compass
Map
Source: MLSListings
MLS Number: ML81752307
APN: 098-0410-079-00
- 3004 Worthing Common
- 3007 Worthing Common
- 3491 Madeira Way
- 2878 4th St Unit 1401
- 2935 Ladd Ave
- 252 Martin Ave
- 3370 Gardella Plaza
- 490 School St
- 3807 Santa Clara Way
- 131 Apricot St
- 127 Apricot St
- 236 Plum Tree St
- 3582 Ridgecrest Way
- 507 Maple St
- 2542 Fourth St
- 2845 Briarwood Dr
- 3877 Santa Clara Way
- 3287 Edinburgh Dr
- 3997 Portola Common Unit 5
- 3283 East Ave
