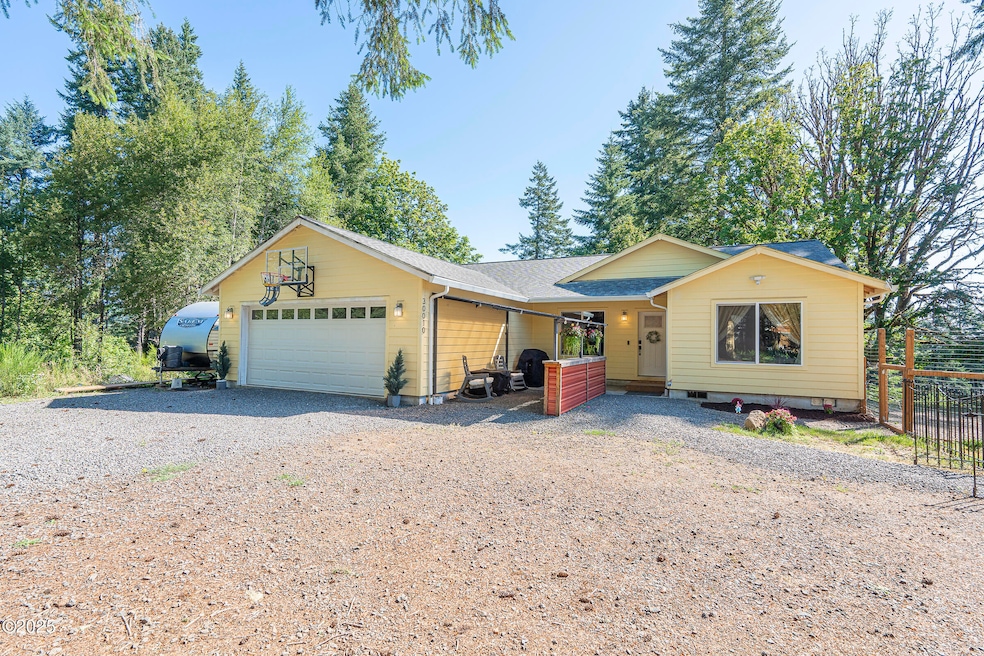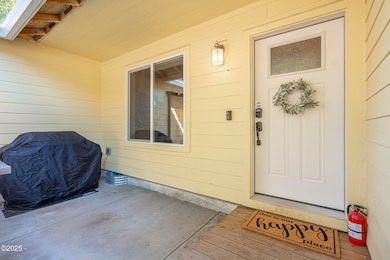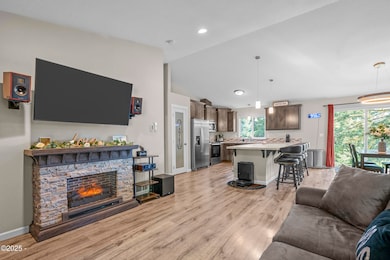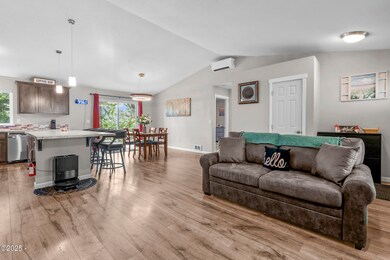
$595,000
- 4 Beds
- 2 Baths
- 1,832 Sq Ft
- 8373 Buffalo Ln
- Grand Ronde, OR
Beautiful 4 bedroom, 2 bath contemporary home on just over an acre. The property borders Rock Creek which offers a picturesque setting for private enjoyment. The expansive park-like yard has underground sprinklers, patio area, mature trees, and a large deer-fenced garden space. The custom interior boasts granite countertops, stainless steel appliances, eating bar, vaulted ceilings, and gas
Gary Eckdahl Bella Casa Real Estate Group






