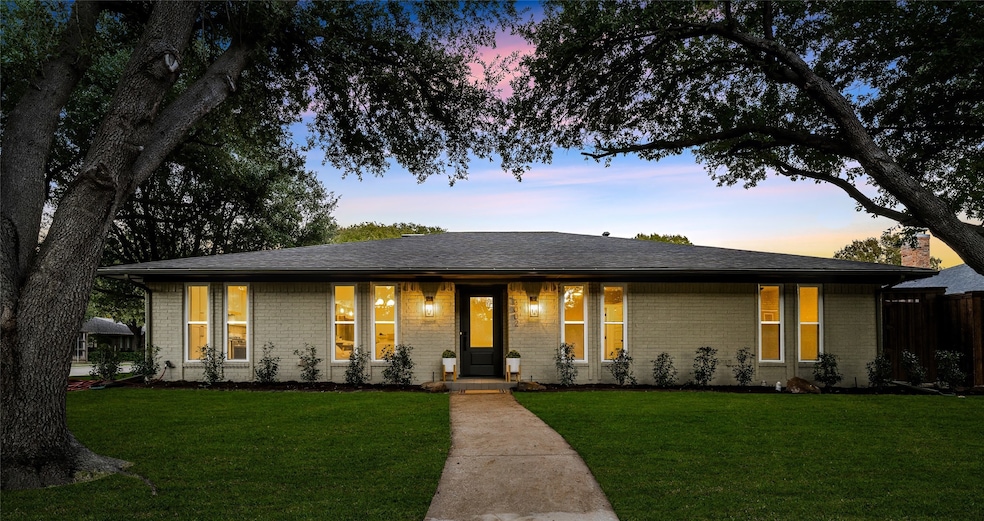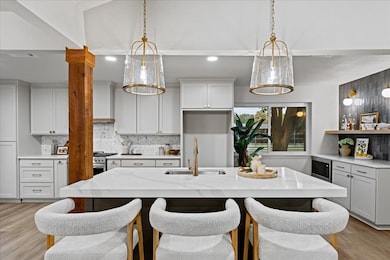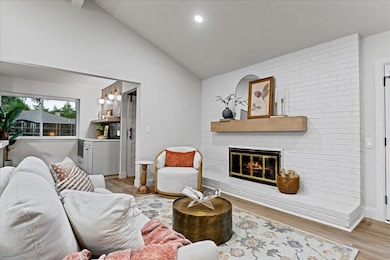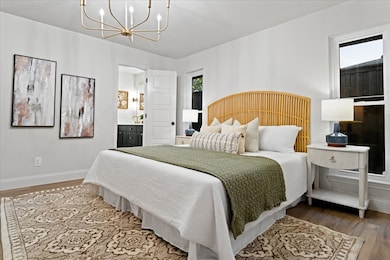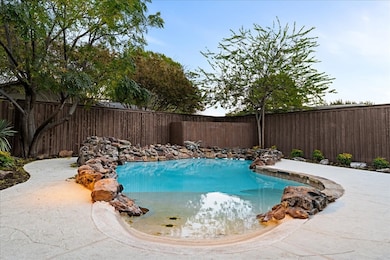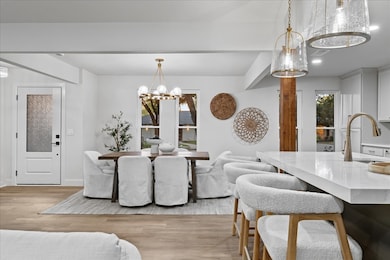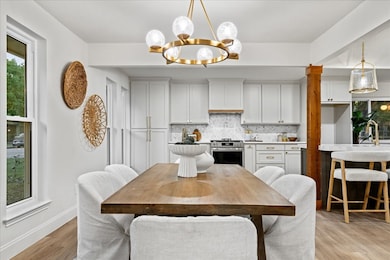3002 Deep Valley Trail Plano, TX 75075
Bunker NeighborhoodEstimated payment $3,438/month
Highlights
- In Ground Pool
- Open Floorplan
- Private Yard
- Haggard Middle School Rated A
- Corner Lot
- Covered Patio or Porch
About This Home
Nestled in the heart of Plano, TX, this meticulously updated home blends modern elegance with everyday comfort. Move-in ready, this home boasts a light-filled, open-concept layout ideal for entertaining and effortless living. Newly installed luxury vinyl plank flooring provides a sleek and durable look throughout. The main living space features an open floor plan, seamlessly flowing into a renovated gourmet kitchen equipped with quartz countertops, stainless steel appliances, and ample cabinetry for all your storage needs. With four bedrooms, two full bathrooms, this home offers room to grow with a generously sized corner-lot. The covered patio area leading into the backyard serves as a retreat; complete with a walk-in beach style pool. Located in the sought-after Park Blvd. Estates subdivision, this residence is within walking distance of Caddo Park, shopping, restaurants, and more! Don’t miss your chance to make this exceptional property your own—schedule a private tour today!
Listing Agent
Monument Realty Brokerage Phone: 650-743-3413 License #0780122 Listed on: 11/13/2025
Open House Schedule
-
Saturday, November 15, 20251:00 to 4:00 pm11/15/2025 1:00:00 PM +00:0011/15/2025 4:00:00 PM +00:00Add to Calendar
-
Sunday, November 16, 20251:00 to 4:00 pm11/16/2025 1:00:00 PM +00:0011/16/2025 4:00:00 PM +00:00Add to Calendar
Home Details
Home Type
- Single Family
Est. Annual Taxes
- $6,525
Year Built
- Built in 1972
Lot Details
- 10,454 Sq Ft Lot
- Wood Fence
- Corner Lot
- Sprinkler System
- Private Yard
Parking
- 2 Car Attached Garage
- Rear-Facing Garage
- Garage Door Opener
Home Design
- Brick Exterior Construction
- Slab Foundation
- Shingle Roof
- Wood Siding
Interior Spaces
- 1,852 Sq Ft Home
- 1-Story Property
- Open Floorplan
- Built-In Features
- Decorative Lighting
- Wood Burning Fireplace
Kitchen
- Eat-In Kitchen
- Gas Oven
- Gas Range
- Dishwasher
- Kitchen Island
- Disposal
Flooring
- Tile
- Luxury Vinyl Plank Tile
Bedrooms and Bathrooms
- 4 Bedrooms
- Walk-In Closet
- 2 Full Bathrooms
Laundry
- Laundry in Utility Room
- Washer and Electric Dryer Hookup
Home Security
- Carbon Monoxide Detectors
- Fire and Smoke Detector
Pool
- In Ground Pool
- Outdoor Pool
- Waterfall Pool Feature
Outdoor Features
- Covered Patio or Porch
- Rain Gutters
Schools
- Saigling Elementary School
- Vines High School
Utilities
- Central Air
- Heating System Uses Natural Gas
- Gas Water Heater
Community Details
- Park Blvd Estates West 2 B Subdivision
Listing and Financial Details
- Legal Lot and Block 38 / J
- Assessor Parcel Number R034701003801
Map
Home Values in the Area
Average Home Value in this Area
Tax History
| Year | Tax Paid | Tax Assessment Tax Assessment Total Assessment is a certain percentage of the fair market value that is determined by local assessors to be the total taxable value of land and additions on the property. | Land | Improvement |
|---|---|---|---|---|
| 2025 | $6,464 | $382,074 | $126,000 | $256,074 |
| 2024 | $6,464 | $382,363 | $120,750 | $261,613 |
| 2023 | $6,464 | $371,553 | $94,500 | $277,053 |
| 2022 | $6,454 | $337,740 | $94,500 | $243,240 |
| 2021 | $5,012 | $248,548 | $68,250 | $180,298 |
| 2020 | $4,856 | $237,845 | $65,000 | $172,845 |
| 2019 | $5,103 | $236,125 | $65,000 | $171,125 |
| 2018 | $5,041 | $231,265 | $65,000 | $166,265 |
| 2017 | $4,675 | $214,478 | $65,000 | $149,478 |
| 2016 | $4,316 | $203,493 | $45,000 | $158,493 |
| 2015 | $3,361 | $177,744 | $45,000 | $132,744 |
Property History
| Date | Event | Price | List to Sale | Price per Sq Ft | Prior Sale |
|---|---|---|---|---|---|
| 11/13/2025 11/13/25 | For Sale | $550,000 | +57.1% | $297 / Sq Ft | |
| 09/29/2021 09/29/21 | Sold | -- | -- | -- | View Prior Sale |
| 08/20/2021 08/20/21 | Pending | -- | -- | -- | |
| 08/06/2021 08/06/21 | For Sale | $350,000 | -- | $189 / Sq Ft |
Purchase History
| Date | Type | Sale Price | Title Company |
|---|---|---|---|
| Deed | -- | None Listed On Document | |
| Vendors Lien | -- | Odtx | |
| Warranty Deed | -- | Chicago Title | |
| Vendors Lien | -- | -- | |
| Warranty Deed | -- | -- |
Mortgage History
| Date | Status | Loan Amount | Loan Type |
|---|---|---|---|
| Open | $386,800 | Construction | |
| Previous Owner | $340,470 | New Conventional | |
| Previous Owner | $129,950 | No Value Available | |
| Previous Owner | $114,000 | No Value Available |
Source: North Texas Real Estate Information Systems (NTREIS)
MLS Number: 21112207
APN: R-0347-010-0380-1
- 2921 Deep Valley Trail
- 3013 Roundrock Trail
- 2913 Roundrock Trail
- 3200 Hilltop Ln
- 2760 N Hillbrier Cir
- 2804 Winterstone Dr
- 3101 Townbluff Dr Unit 1024
- 3101 Townbluff Dr Unit 822
- 3101 Townbluff Dr Unit 1013
- 2641 Pinehurst Dr
- 2616 Winterplace Cir
- 2525 Parkhaven Dr
- 3401 Hilltop Ln
- 2501 Sierra Ln
- 3405 Deep Valley Trail
- 3404 Hilltop Ln
- 3409 Deep Valley Trail
- 2416 Sierra Ln
- 2412 Flagstone Dr
- 2717 Bengal Ln
- 2740 Teakwood Ln
- 3101 Townbluff Dr Unit 1024
- 3101 Townbluff Dr Unit 622
- 2605 Plateau Dr Unit ID1019536P
- 2621 Pinehurst Dr
- 2609 Pinehurst Dr
- 2821 Townbluff Dr
- 2732 Parkhaven Dr
- 3515 Hilltop Ln
- 3209 Tree House Ln Unit ID1019486P
- 2308 Winterstone Dr
- 3205 Winchester Dr
- 2116 Teakwood Ln
- 2121 Stone Creek Dr
- 3316 Appalachian Way
- 2302 Bengal Ln
- 2501 Glenhaven Dr
- 3840 Silverstone Dr
- 3200 Dover Dr
- 2021 Macao Place
