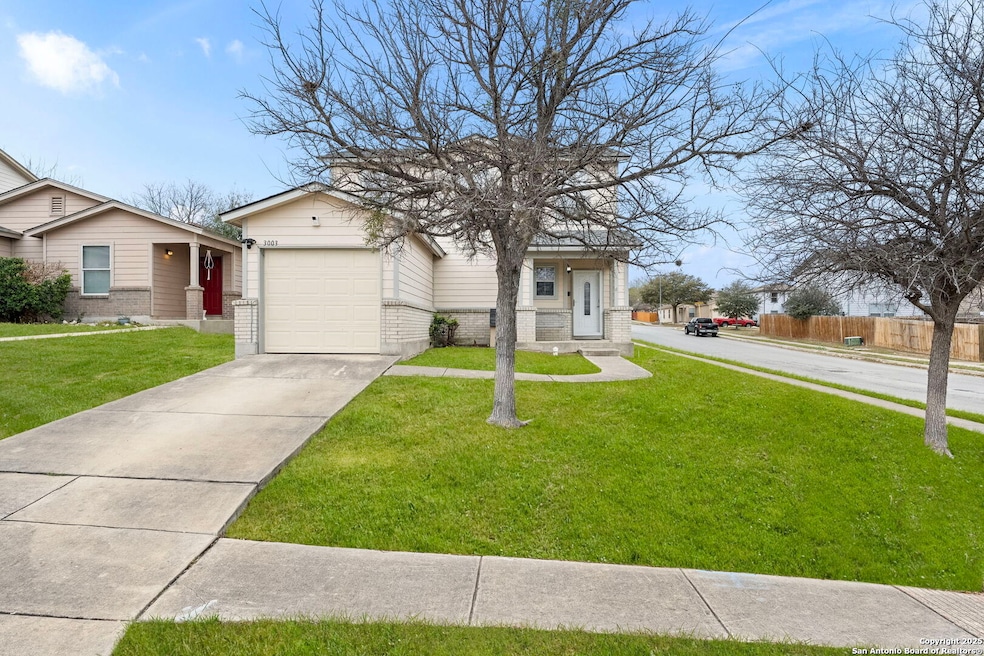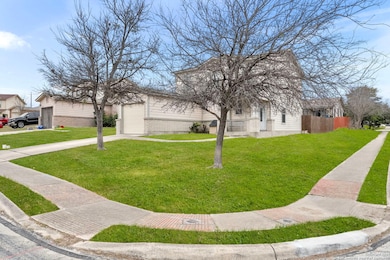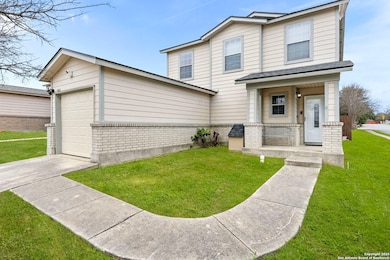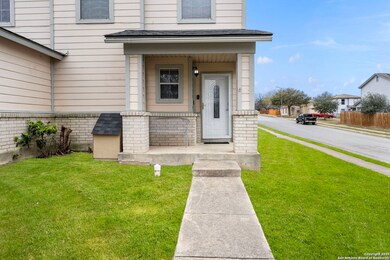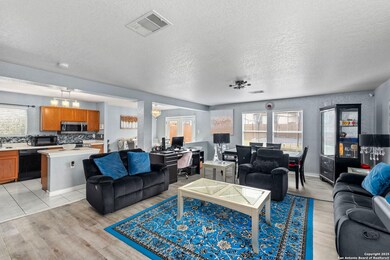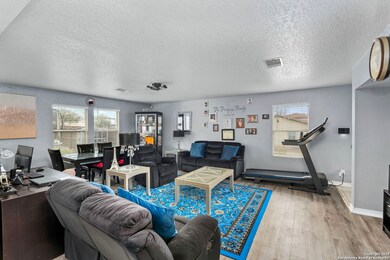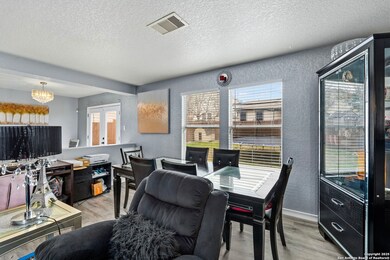3003 Gypsy Point San Antonio, TX 78245
Highlights
- Solid Surface Countertops
- Eat-In Kitchen
- Ceramic Tile Flooring
- 1 Car Attached Garage
- Tile Patio or Porch
- Central Heating and Cooling System
About This Home
Located on a quiet cul-de-sac just minutes from Lackland AFB, this inviting 3-bedroom, 1.5-bath home offers an open floor plan that makes everyday living feel easy and comfortable. The kitchen features a stylish backsplash, refrigerator included, and flows seamlessly into the dining and living areas-perfect for hosting or relaxing at home. The spacious backyard is great for weekend barbecues, gardening, or letting kids and pets play freely. Upstairs, the generous primary bedroom includes a cozy sitting area, ideal for unwinding at the end of the day. With all bedrooms tucked away on the second floor for added privacy, this home combines thoughtful layout with a great location.
Listing Agent
Jessica Masters
Harper Property Management Listed on: 07/10/2025
Home Details
Home Type
- Single Family
Est. Annual Taxes
- $2,434
Year Built
- Built in 2004
Lot Details
- 5,184 Sq Ft Lot
- Fenced
Parking
- 1 Car Attached Garage
Home Design
- Brick Exterior Construction
- Slab Foundation
- Composition Roof
Interior Spaces
- 1,605 Sq Ft Home
- 2-Story Property
- Ceiling Fan
- Window Treatments
- Ceramic Tile Flooring
- Fire and Smoke Detector
Kitchen
- Eat-In Kitchen
- Stove
- Cooktop<<rangeHoodToken>>
- <<microwave>>
- Ice Maker
- Dishwasher
- Solid Surface Countertops
Bedrooms and Bathrooms
- 3 Bedrooms
Laundry
- Laundry on main level
- Washer Hookup
Outdoor Features
- Tile Patio or Porch
Utilities
- Central Heating and Cooling System
- Cable TV Available
Community Details
- Heritage Park Ns/Sw Subdivision
Listing and Financial Details
- Rent includes fees
- Assessor Parcel Number 043324320120
Map
Source: San Antonio Board of REALTORS®
MLS Number: 1882982
APN: 04332-432-0120
- 9971 Hawksbill Peak
- 9991 Hawksbill Peak
- 2902 Midnight Pass
- 2847 Amber Morning
- 10027 Birch Field Dr
- 10202 Misty Plain Dr
- 9843 Barhill Bay
- 3106 Carswell Bend
- 3331 Edison Crest
- 9951 Carswell Peak
- 10130 Amber Coral
- 9927 Sandy Field
- 10023 Amber Field
- 10022 Carswell Peak
- 9850 Carswell Peak
- 3410 York Crest
- 10010 Bermuda Palm
- 10227 Redfish Cavern
- 10210 Apricot Field Dr
- 2526 Butterfly Bay
- 3014 Edison Crest
- 10123 Fourwind Pass
- 10039 Birch Field Dr
- 2851 Coral Field Dr
- 10006 Sandy Field
- 9907 Carswell Peak
- 10155 Sundrop Pass
- 10123 Dixon Wood
- 9878 Misty Plain Dr
- 10135 Maple Ranch
- 9939 Bermuda Palm
- 9931 Bermuda Palm
- 9854 Raven Field Dr
- 3523 Copper Rim
- 9759 Green Mesa
- 10207 Raven Field Dr
- 10235 Shady Meadows
- 9739 Green Mesa
- 9746 Crescent Moon
- 10146 Bonavantura
