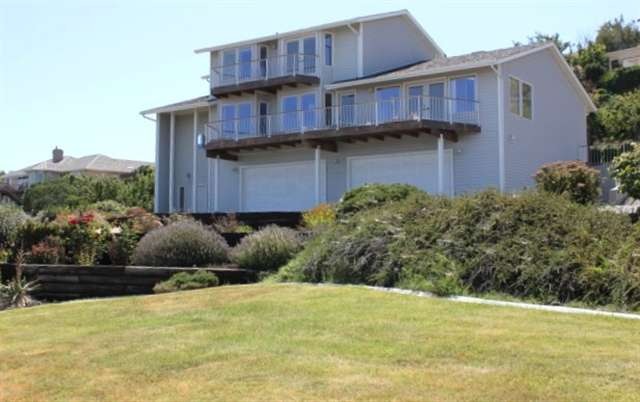
3003 W 47th Ave Kennewick, WA 99337
Highlights
- Greenhouse
- Deck
- Main Floor Bedroom
- RV Access or Parking
- Vaulted Ceiling
- <<bathWSpaHydroMassageTubToken>>
About This Home
As of March 2012Incredible 2 Story Home with oversized 1100 sq. ft Garage/Shop! Amazing panaromic views from this 3 BR 2.5 BA plus a big bonus room home. Tons of windows to light up the home & give you great views. Large living room with vaulted ceilings has sky light! The fantastic kitchen & living room have doors leading to the deck! Upstairs belongs to the huge master suite & bath that has its own deck! Enormous yard with great landscaping and a gazebo! Come see this grand home & beautiful views in Kennewick!
Last Buyer's Agent
Sue (Sue P) Panuska
Smart-REALTORS License #108849
Home Details
Home Type
- Single Family
Est. Annual Taxes
- $2,505
Year Built
- Built in 1992
Lot Details
- 0.87 Acre Lot
- Partially Fenced Property
- Garden
Home Design
- Concrete Foundation
- Composition Shingle Roof
- Vinyl Construction Material
Interior Spaces
- 3,052 Sq Ft Home
- 2-Story Property
- Central Vacuum
- Vaulted Ceiling
- Skylights
- Double Pane Windows
- Vinyl Clad Windows
- Family Room
- Formal Dining Room
- Bonus Room
- Storage
- Utility Room
- Carpet
- Intercom
- Property Views
Kitchen
- Breakfast Bar
- Oven or Range
- Dishwasher
Bedrooms and Bathrooms
- 3 Bedrooms
- Main Floor Bedroom
- Walk-In Closet
- <<bathWSpaHydroMassageTubToken>>
Parking
- 4 Car Attached Garage
- Garage Door Opener
- RV Access or Parking
Outdoor Features
- Deck
- Open Patio
- Greenhouse
Utilities
- Heat Pump System
- Septic Tank
Ownership History
Purchase Details
Home Financials for this Owner
Home Financials are based on the most recent Mortgage that was taken out on this home.Purchase Details
Home Financials for this Owner
Home Financials are based on the most recent Mortgage that was taken out on this home.Similar Homes in Kennewick, WA
Home Values in the Area
Average Home Value in this Area
Purchase History
| Date | Type | Sale Price | Title Company |
|---|---|---|---|
| Warranty Deed | -- | Ticor Title Co | |
| Warranty Deed | $290,000 | Stewart Title Co 1 |
Mortgage History
| Date | Status | Loan Amount | Loan Type |
|---|---|---|---|
| Open | $1,875,000 | New Conventional | |
| Previous Owner | $296,235 | VA |
Property History
| Date | Event | Price | Change | Sq Ft Price |
|---|---|---|---|---|
| 07/12/2025 07/12/25 | For Sale | $639,900 | +120.7% | $210 / Sq Ft |
| 03/12/2012 03/12/12 | Sold | $290,000 | -3.0% | $95 / Sq Ft |
| 01/26/2012 01/26/12 | Pending | -- | -- | -- |
| 08/03/2011 08/03/11 | For Sale | $299,000 | -- | $98 / Sq Ft |
Tax History Compared to Growth
Tax History
| Year | Tax Paid | Tax Assessment Tax Assessment Total Assessment is a certain percentage of the fair market value that is determined by local assessors to be the total taxable value of land and additions on the property. | Land | Improvement |
|---|---|---|---|---|
| 2024 | $4,539 | $570,090 | $140,000 | $430,090 |
| 2023 | $4,539 | $570,090 | $140,000 | $430,090 |
| 2022 | $3,967 | $440,820 | $80,000 | $360,820 |
| 2021 | $3,865 | $406,990 | $80,000 | $326,990 |
| 2020 | $3,804 | $384,440 | $80,000 | $304,440 |
| 2019 | $3,604 | $361,890 | $80,000 | $281,890 |
| 2018 | $3,838 | $350,610 | $80,000 | $270,610 |
| 2017 | $3,356 | $305,510 | $80,000 | $225,510 |
| 2016 | $3,412 | $290,460 | $51,000 | $239,460 |
| 2015 | $3,437 | $290,460 | $51,000 | $239,460 |
| 2014 | -- | $290,460 | $51,000 | $239,460 |
| 2013 | -- | $290,460 | $51,000 | $239,460 |
Agents Affiliated with this Home
-
Michael Thomas

Seller's Agent in 2025
Michael Thomas
Retter and Company Sotheby's
(509) 551-6982
113 Total Sales
-
Lance Kenmore

Seller's Agent in 2012
Lance Kenmore
Kenmore
(509) 727-8977
89 Total Sales
-
S
Buyer's Agent in 2012
Sue (Sue P) Panuska
Smart-REALTORS
Map
Source: Pacific Regional MLS
MLS Number: 177394
APN: 122891020003005
- 4302 S Conway Place
- 4605 S Ledbetter St
- 3501 W 42nd Ave
- 4871 S Morain St
- 3906 S Morain Loop
- 3600 W 42nd Ave
- 2375 W 49th Ave
- 3621 W 47th
- 4105 S Neel Ct
- 3614 S Green St
- 4221 S Yelm Place
- 1209 W Canyon Lakes Dr
- 4605 S Olson St
- 3610 S Johnson St
- 3809 W 48th Ave
- 4880 S Reed St
- 3818 W 48th Ave
- 3516 S Fisher Ct
- 1031 S Underwood Place
- 1075 S Underwood Place
