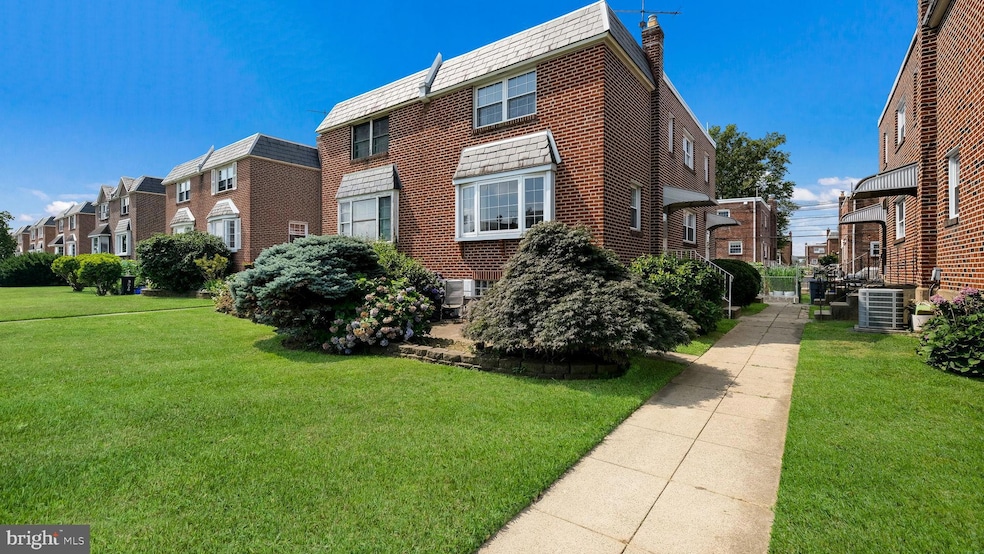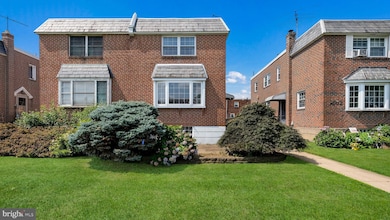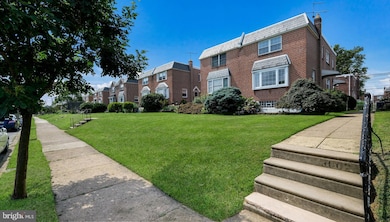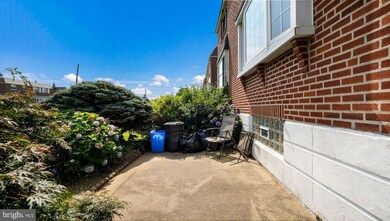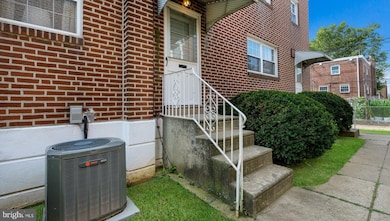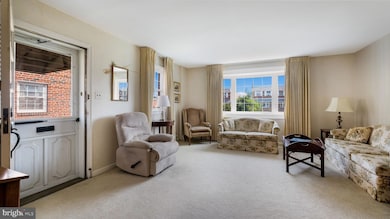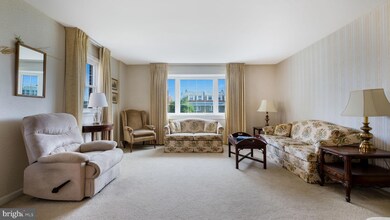
3004 Guilford St Philadelphia, PA 19152
Mayfair NeighborhoodEstimated payment $2,315/month
Highlights
- Very Popular Property
- Straight Thru Architecture
- No HOA
- Traditional Floor Plan
- Wood Flooring
- Formal Dining Room
About This Home
Come see this well maintained 3 bedroom, 1 1/2 bath twin in Sandyford. Main floor has a living area, dining room and a kitchen. The Living and Dining rooms have wall to wall carpeting. The kitchen is an Eat in Kitchen with gas cooking and the refrigerator is included. Upstairs you will find 3 nice sized bedrooms and a full bath with a tub shower. The basement has a family room, 1/2 bath, laundry area and inside access to the one car garage. The garage has an insulated door, storage and a workbench. Outside you will find a secluded front patio and off street parking. Other features: Insulated windows throughout, gas forced hot air heater with central air (2018), gas water heater (2022), hardwood flooring, nice bay window in the living room. Roof (2022) has transferable warranty. Quick settlement is possible.
Townhouse Details
Home Type
- Townhome
Est. Annual Taxes
- $5,180
Year Built
- Built in 1952
Lot Details
- 2,614 Sq Ft Lot
- Lot Dimensions are 25 x 100
Parking
- 1 Car Direct Access Garage
- 1 Driveway Space
- Basement Garage
- Parking Storage or Cabinetry
- Rear-Facing Garage
- On-Street Parking
Home Design
- Semi-Detached or Twin Home
- Straight Thru Architecture
- Combination Foundation
- Frame Construction
Interior Spaces
- Property has 3 Levels
- Traditional Floor Plan
- Chair Railings
- Replacement Windows
- Living Room
- Formal Dining Room
- Eat-In Kitchen
Flooring
- Wood
- Carpet
Bedrooms and Bathrooms
- 3 Bedrooms
- En-Suite Primary Bedroom
- Bathtub with Shower
Partially Finished Basement
- Heated Basement
- Basement Fills Entire Space Under The House
- Interior and Exterior Basement Entry
- Garage Access
- Laundry in Basement
Utilities
- Cooling System Utilizes Natural Gas
- Forced Air Heating and Cooling System
- Natural Gas Water Heater
- Municipal Trash
Listing and Financial Details
- Tax Lot 78
- Assessor Parcel Number 641171600
Community Details
Overview
- No Home Owners Association
- Sandyford Park Subdivision
Pet Policy
- No Pets Allowed
Map
Home Values in the Area
Average Home Value in this Area
Tax History
| Year | Tax Paid | Tax Assessment Tax Assessment Total Assessment is a certain percentage of the fair market value that is determined by local assessors to be the total taxable value of land and additions on the property. | Land | Improvement |
|---|---|---|---|---|
| 2025 | $4,096 | $370,100 | $74,020 | $296,080 |
| 2024 | $4,096 | $370,100 | $74,020 | $296,080 |
| 2023 | $4,096 | $292,600 | $58,520 | $234,080 |
| 2022 | $1,859 | $247,600 | $58,520 | $189,080 |
| 2021 | $3,425 | $0 | $0 | $0 |
| 2020 | $3,425 | $0 | $0 | $0 |
| 2019 | $3,119 | $0 | $0 | $0 |
| 2018 | $2,361 | $0 | $0 | $0 |
| 2017 | $2,361 | $0 | $0 | $0 |
| 2016 | $1,859 | $0 | $0 | $0 |
| 2015 | $1,735 | $0 | $0 | $0 |
| 2014 | -- | $168,700 | $40,630 | $128,070 |
| 2012 | -- | $20,288 | $3,270 | $17,018 |
Property History
| Date | Event | Price | Change | Sq Ft Price |
|---|---|---|---|---|
| 07/18/2025 07/18/25 | For Sale | $340,000 | -- | $222 / Sq Ft |
Purchase History
| Date | Type | Sale Price | Title Company |
|---|---|---|---|
| Deed | -- | -- |
Similar Homes in the area
Source: Bright MLS
MLS Number: PAPH2517218
APN: 641171600
- 3024 Guilford St
- 3034 Windish St
- 3031 Cottman Ave
- 3114 Nesper St
- 7233 Barnard Ave
- 3107 Wellington St
- 3227 Cottman Ave
- 3243 Teesdale St
- 3025 Saint Vincent St
- 7202 Battersby St
- 3248 Cottman Ave
- 3252 Cottman Ave
- 3203 Saint Vincent St
- 3239 Wellington St
- 7214 Brous Ave
- 3105 Friendship St
- 7421 Roosevelt Blvd
- 3322 Cottman Ave
- 7121 Brous Ave
- 3321 Guilford St
- 3239 Teesdale St Unit 2
- 7400 Roosevelt Blvd
- 2514 Vista St
- 3506 Englewood St
- 7100 Frankford Ave Unit C
- 7100 Frankford Ave Unit B
- 2481 Napfle St
- 2129 Longshore Ave
- 4100 Longshore Ave
- 6718 Frankford Ave Unit 1ST FLOOR
- 4228 Cottman Ave Unit 1st floor
- 3427 Sheffield Ave Unit 2nd Floor
- 2300 Hartel Ave
- 2220 Napfle Ave Unit 1
- 4209 Disston St
- 3225 Fanshawe St
- 4241 Aldine St Unit 2nd Floor
- 7801 Roosevelt Blvd
- 3234 Fanshawe St
- 7801 Bustleton Ave
