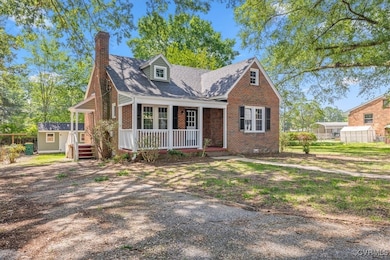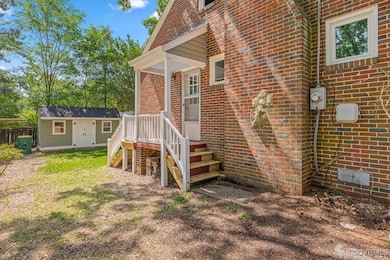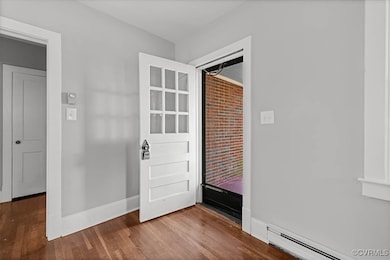
3004 Poplar St Hopewell, VA 23860
Estimated payment $1,475/month
Highlights
- Wood Flooring
- Cottage
- Shed
- Separate Formal Living Room
- Front Porch
- Central Air
About This Home
Don’t miss this mid-century cottage style home with a brick and vinyl exterior–Covered front porch, 3-bedroom, 1.5 bath home professionally painted interior and exterior, and hardwood flooring has been refinished. This house is move-in ready! kitchen cabinets newly painted; a covered porch is accessible via the side door; the living room features a hardwood flooring medallion installed between the living room and dining room; the third bedroom could serve as an office; and a conveniently located laundry closet—all are on the main level. This home has a spacious attic with plenty of storage. Shed in the rear yard and extra lot (parcel #0500615) conveys with the sale. Central air and electric baseboard heat. The thermal windows and the roof were replaced in 2025. This property is ideally located near Fort Gregg-Adams, shopping areas, restaurants, and Interstates.
Listing Agent
Parr & Abernathy Realty, Inc. Brokerage Phone: (804) 452-0505 License #0225088608 Listed on: 05/16/2025
Co-Listing Agent
Parr & Abernathy Realty, Inc. Brokerage Phone: (804) 452-0505 License #0225049899
Home Details
Home Type
- Single Family
Est. Annual Taxes
- $1,415
Year Built
- Built in 1946
Lot Details
- 5,001 Sq Ft Lot
- Zoning described as B4
Home Design
- Cottage
- Bungalow
- Brick Exterior Construction
- Composition Roof
- Hardboard
- Plaster
Interior Spaces
- 1,020 Sq Ft Home
- 1-Story Property
- Separate Formal Living Room
- Dining Area
- Crawl Space
- Washer and Dryer Hookup
Kitchen
- Electric Cooktop
- Stove
- Range Hood
- Laminate Countertops
Flooring
- Wood
- Vinyl
Bedrooms and Bathrooms
- 3 Bedrooms
Parking
- Driveway
- Unpaved Parking
- Off-Street Parking
Outdoor Features
- Shed
- Front Porch
Schools
- Dupont Elementary School
- Carter G. Woodson Middle School
- Hopewell High School
Utilities
- Central Air
- Vented Exhaust Fan
- Baseboard Heating
- Water Heater
Community Details
- Kenwood Heights Subdivision
Listing and Financial Details
- Tax Lot 6
- Assessor Parcel Number 050-0620
Map
Home Values in the Area
Average Home Value in this Area
Tax History
| Year | Tax Paid | Tax Assessment Tax Assessment Total Assessment is a certain percentage of the fair market value that is determined by local assessors to be the total taxable value of land and additions on the property. | Land | Improvement |
|---|---|---|---|---|
| 2024 | $1,465 | $125,200 | $10,200 | $115,000 |
| 2023 | $1,415 | $125,200 | $10,200 | $115,000 |
| 2022 | $1,080 | $95,600 | $10,200 | $85,400 |
| 2021 | $1,080 | $95,600 | $10,200 | $85,400 |
| 2020 | $1,002 | $88,700 | $10,200 | $78,500 |
| 2019 | $1,002 | $88,700 | $10,200 | $78,500 |
| 2018 | $881 | $78,000 | $11,600 | $66,400 |
| 2017 | $881 | $78,000 | $11,600 | $66,400 |
| 2016 | $915 | $81,000 | $11,600 | $69,400 |
| 2015 | $915 | $81,000 | $11,600 | $69,400 |
| 2014 | $910 | $82,000 | $11,600 | $70,400 |
Property History
| Date | Event | Price | Change | Sq Ft Price |
|---|---|---|---|---|
| 07/15/2025 07/15/25 | Pending | -- | -- | -- |
| 06/24/2025 06/24/25 | For Sale | $245,000 | 0.0% | $240 / Sq Ft |
| 06/13/2025 06/13/25 | Pending | -- | -- | -- |
| 05/16/2025 05/16/25 | For Sale | $245,000 | -- | $240 / Sq Ft |
Similar Homes in Hopewell, VA
Source: Central Virginia Regional MLS
MLS Number: 2513651
APN: 050-0620
- 3000 Winston Churchill Dr
- 2958 Winston Churchill Dr
- 2806 Virginia St
- 3211 Norfolk St
- 2705 Oaklawn Blvd
- 3206 Granby St
- 1403 Miles Ave
- 2703 Norfolk St
- 3301 Trenton St
- 3204 Evergreen Ave
- 2502 Poplar St
- 2505 Wise St
- 1125 High Ave
- 3318 Courthouse Rd
- 3411 Trenton St
- 2503 Wise St
- 2501 Wise St
- 604 Smithfield Ave
- 1110 Pine Ave
- 3401 Portsmouth St






