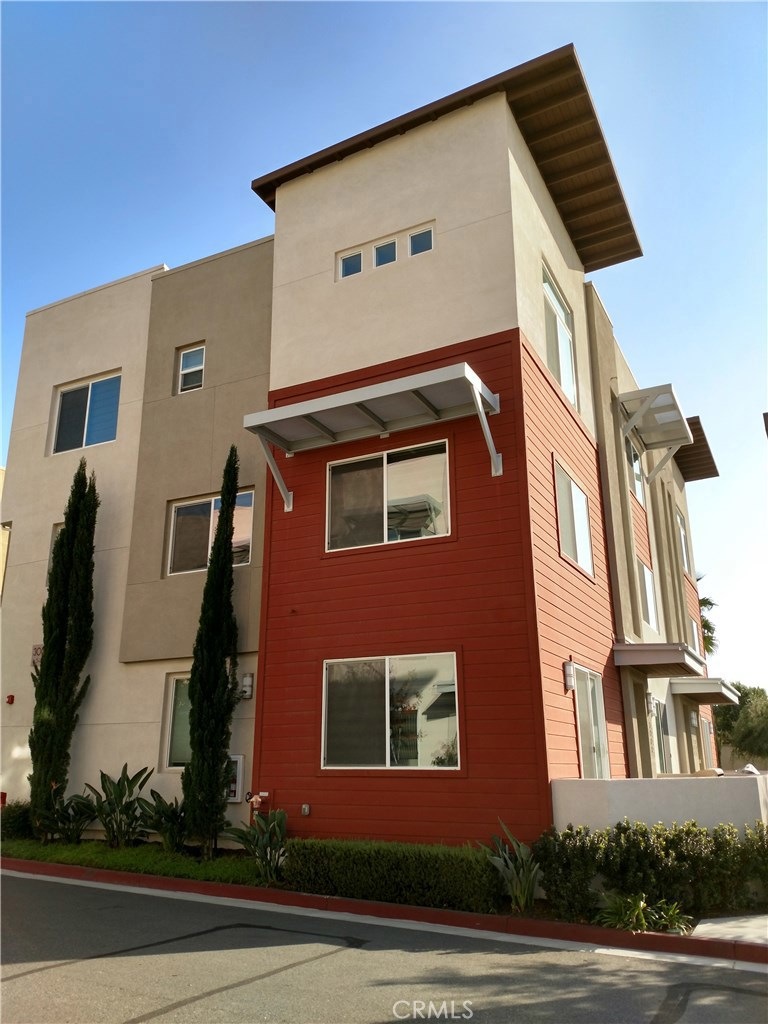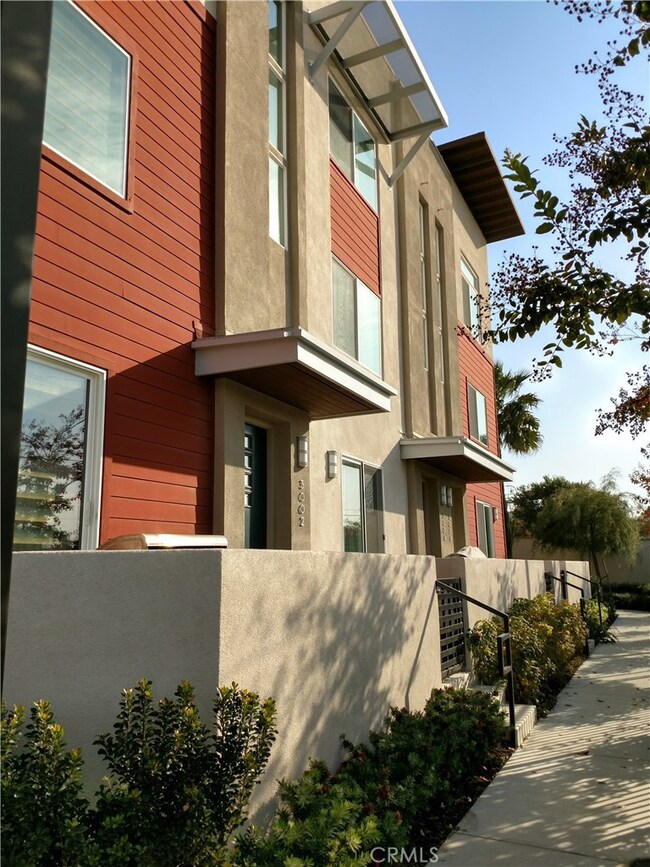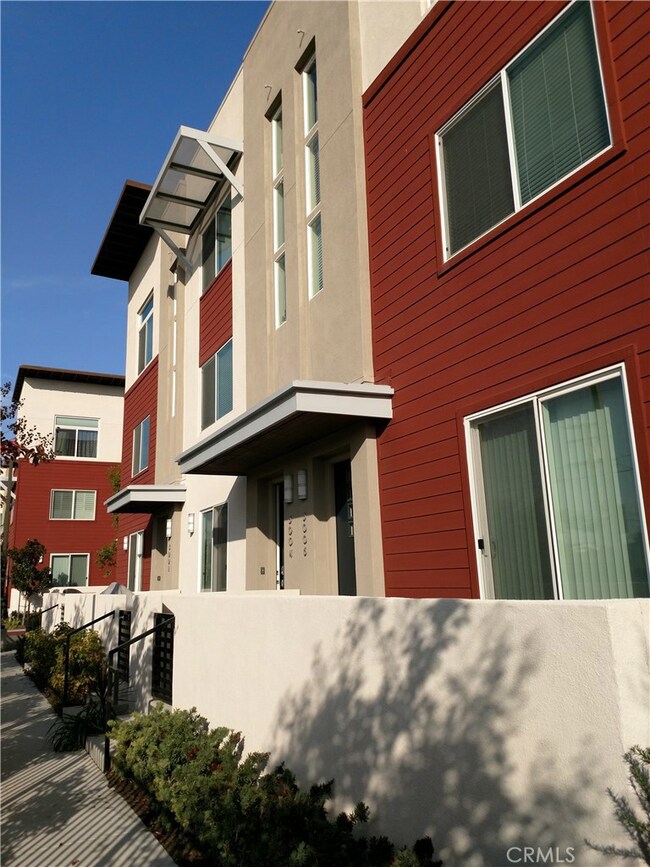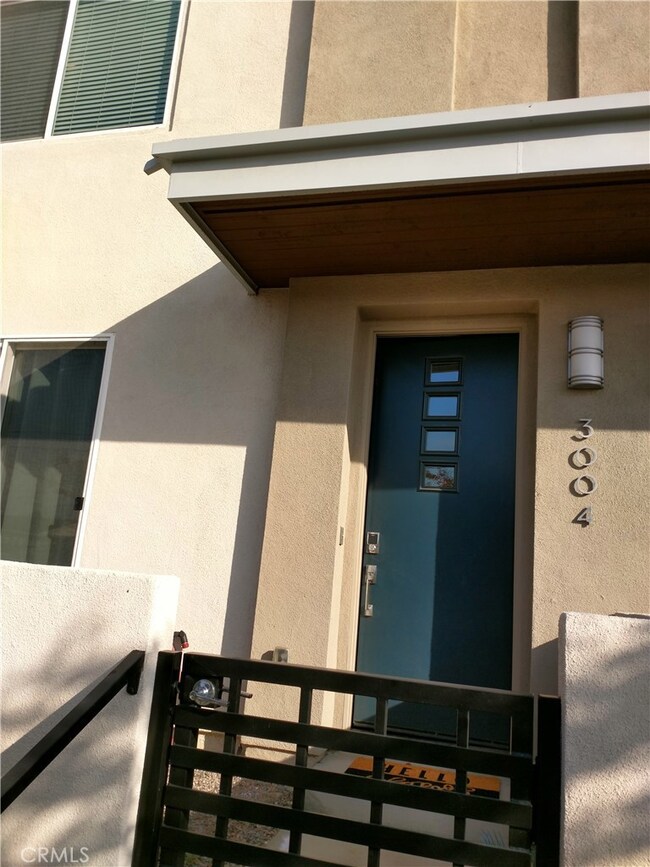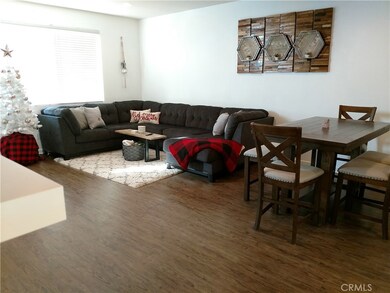
3004 Sage Place Lakewood, CA 90712
Lakewood Mutual NeighborhoodHighlights
- 0.34 Acre Lot
- Contemporary Architecture
- Open to Family Room
- Open Floorplan
- Corian Countertops
- Family Room Off Kitchen
About This Home
As of February 2019This beautiful, contemporary home boasts many features, such as a private courtyard in front; electronic deadbolt; a receiving area or den/entertainment room that has direct access to the 2-car garage on the first floor; a spacious, open floor-plan; family room with the adjoining kitchen that contains stainless steel appliances, which includes the matching stainless steel refrigerator and washer/dryer. Interior fire sprinklers for safety.
Enjoy your days and evenings in the serene neighborhood that is close to shopping, schools, places of worship, medical facilities, and minutes to the beaches and Long Beach airport. A short trip takes you to nearby entertainment spots and amusement parks.
This is a turnkey home and ready to move.
Sellers are very motivated, so view this home immediately and make your best offer as this will not last!
Last Agent to Sell the Property
Real Estate eBroker Inc. License #01761788 Listed on: 01/14/2019

Property Details
Home Type
- Condominium
Est. Annual Taxes
- $7,630
Year Built
- Built in 2015
Lot Details
- Property fronts an alley
- Two or More Common Walls
- West Facing Home
- Wrought Iron Fence
- Block Wall Fence
- Fence is in excellent condition
- No Landscaping
HOA Fees
- $210 Monthly HOA Fees
Parking
- 2 Car Attached Garage
- Parking Available
- Rear-Facing Garage
Home Design
- Contemporary Architecture
- Stucco
Interior Spaces
- 1,770 Sq Ft Home
- Open Floorplan
- Recessed Lighting
- Entryway
- Family Room Off Kitchen
- Laundry Room
Kitchen
- Open to Family Room
- Eat-In Kitchen
- Breakfast Bar
- Gas Cooktop
- <<microwave>>
- Dishwasher
- Corian Countertops
- Pots and Pans Drawers
- Disposal
Flooring
- Carpet
- Laminate
Bedrooms and Bathrooms
- 3 Bedrooms
- Walk-In Closet
- <<tubWithShowerToken>>
Home Security
Outdoor Features
- Patio
- Exterior Lighting
- Front Porch
Location
- Urban Location
Utilities
- Forced Air Heating and Cooling System
- Natural Gas Connected
- Central Water Heater
- Phone Available
- Cable TV Available
Listing and Financial Details
- Tax Lot 1
- Tax Tract Number 72071
- Assessor Parcel Number 7157007057
Community Details
Overview
- 62 Units
- Canvas 'Community Assoc Association, Phone Number (949) 363-1963
Amenities
- Community Barbecue Grill
- Picnic Area
Security
- Carbon Monoxide Detectors
- Fire and Smoke Detector
Ownership History
Purchase Details
Home Financials for this Owner
Home Financials are based on the most recent Mortgage that was taken out on this home.Purchase Details
Home Financials for this Owner
Home Financials are based on the most recent Mortgage that was taken out on this home.Purchase Details
Home Financials for this Owner
Home Financials are based on the most recent Mortgage that was taken out on this home.Similar Homes in the area
Home Values in the Area
Average Home Value in this Area
Purchase History
| Date | Type | Sale Price | Title Company |
|---|---|---|---|
| Grant Deed | $540,000 | Fidelity National Title | |
| Grant Deed | $520,000 | Chicago Title Company | |
| Interfamily Deed Transfer | -- | Chicago Title Company | |
| Grant Deed | $500,000 | First American Title Company |
Mortgage History
| Date | Status | Loan Amount | Loan Type |
|---|---|---|---|
| Open | $430,000 | New Conventional | |
| Closed | $432,000 | New Conventional | |
| Closed | $432,000 | New Conventional | |
| Previous Owner | $52,000 | Credit Line Revolving | |
| Previous Owner | $390,000 | New Conventional | |
| Previous Owner | $474,911 | New Conventional |
Property History
| Date | Event | Price | Change | Sq Ft Price |
|---|---|---|---|---|
| 05/28/2025 05/28/25 | Rented | $4,100 | 0.0% | -- |
| 05/26/2025 05/26/25 | Under Contract | -- | -- | -- |
| 03/08/2025 03/08/25 | For Rent | $4,100 | +7.9% | -- |
| 10/25/2023 10/25/23 | Rented | $3,800 | -3.8% | -- |
| 10/23/2023 10/23/23 | Under Contract | -- | -- | -- |
| 10/20/2023 10/20/23 | For Rent | $3,950 | 0.0% | -- |
| 10/19/2023 10/19/23 | Off Market | $3,950 | -- | -- |
| 10/05/2023 10/05/23 | For Rent | $3,950 | 0.0% | -- |
| 02/15/2019 02/15/19 | Sold | $540,000 | -0.9% | $305 / Sq Ft |
| 01/28/2019 01/28/19 | Pending | -- | -- | -- |
| 01/14/2019 01/14/19 | For Sale | $545,000 | +4.8% | $308 / Sq Ft |
| 02/23/2018 02/23/18 | Sold | $520,000 | -0.8% | $306 / Sq Ft |
| 01/19/2018 01/19/18 | Price Changed | $524,000 | 0.0% | $308 / Sq Ft |
| 01/19/2018 01/19/18 | For Sale | $524,000 | +0.8% | $308 / Sq Ft |
| 12/22/2017 12/22/17 | Off Market | $520,000 | -- | -- |
| 11/13/2017 11/13/17 | Price Changed | $534,000 | -0.9% | $314 / Sq Ft |
| 11/07/2017 11/07/17 | For Sale | $539,000 | +7.8% | $317 / Sq Ft |
| 06/15/2016 06/15/16 | Sold | $499,907 | 0.0% | $294 / Sq Ft |
| 04/13/2016 04/13/16 | Pending | -- | -- | -- |
| 04/07/2016 04/07/16 | Price Changed | $499,907 | +2.5% | $294 / Sq Ft |
| 01/19/2016 01/19/16 | For Sale | $487,907 | -- | $287 / Sq Ft |
Tax History Compared to Growth
Tax History
| Year | Tax Paid | Tax Assessment Tax Assessment Total Assessment is a certain percentage of the fair market value that is determined by local assessors to be the total taxable value of land and additions on the property. | Land | Improvement |
|---|---|---|---|---|
| 2024 | $7,630 | $590,563 | $218,727 | $371,836 |
| 2023 | $7,483 | $578,985 | $214,439 | $364,546 |
| 2022 | $7,276 | $567,634 | $210,235 | $357,399 |
| 2021 | $7,101 | $556,505 | $206,113 | $350,392 |
| 2019 | $7,171 | $530,400 | $306,000 | $224,400 |
| 2018 | $6,718 | $520,095 | $260,100 | $259,995 |
Agents Affiliated with this Home
-
Ramon Mejia

Seller's Agent in 2025
Ramon Mejia
Best 4 U Realty
(714) 600-5114
18 Total Sales
-
Gresil Reyes

Seller's Agent in 2019
Gresil Reyes
Real Estate eBroker Inc.
(951) 505-8017
8 Total Sales
-
NoEmail NoEmail
N
Buyer's Agent in 2019
NoEmail NoEmail
NONMEMBER MRML
(646) 541-2551
1 in this area
5,734 Total Sales
-
K
Seller's Agent in 2018
Kevin Brady
Thryv Real Estate
-
Sergio Aranda

Buyer's Agent in 2018
Sergio Aranda
Wallstreet Realty
(323) 395-4251
4 Total Sales
-
L
Seller's Agent in 2016
Lesley Pennington
William Lyon Homes, Inc
Map
Source: California Regional Multiple Listing Service (CRMLS)
MLS Number: DW19012232
APN: 7157-007-057
- 5778 Acacia Ln
- 2706 E 57th St
- 5530 Ackerfield Ave Unit 206
- 5500 Ackerfield Ave Unit 208
- 5535 Ackerfield Ave Unit 47
- 5535 Ackerfield Ave Unit 9
- 5268 Deeboyar Ave
- 3733 Candlewood St
- 5812 Hayter Ave
- 5970 Coke Ave
- 6032 Coke Ave
- 4002 Camerino St
- 5154 Meadow Wood Ave
- 1921 E Washington St
- 5032 Verdura Ave
- 5144 Meadow Wood Ave
- 6280 Johnson Ave
- 1909 E 59th St
- 1903 E 59th St
- 5407 Pimenta Ave
