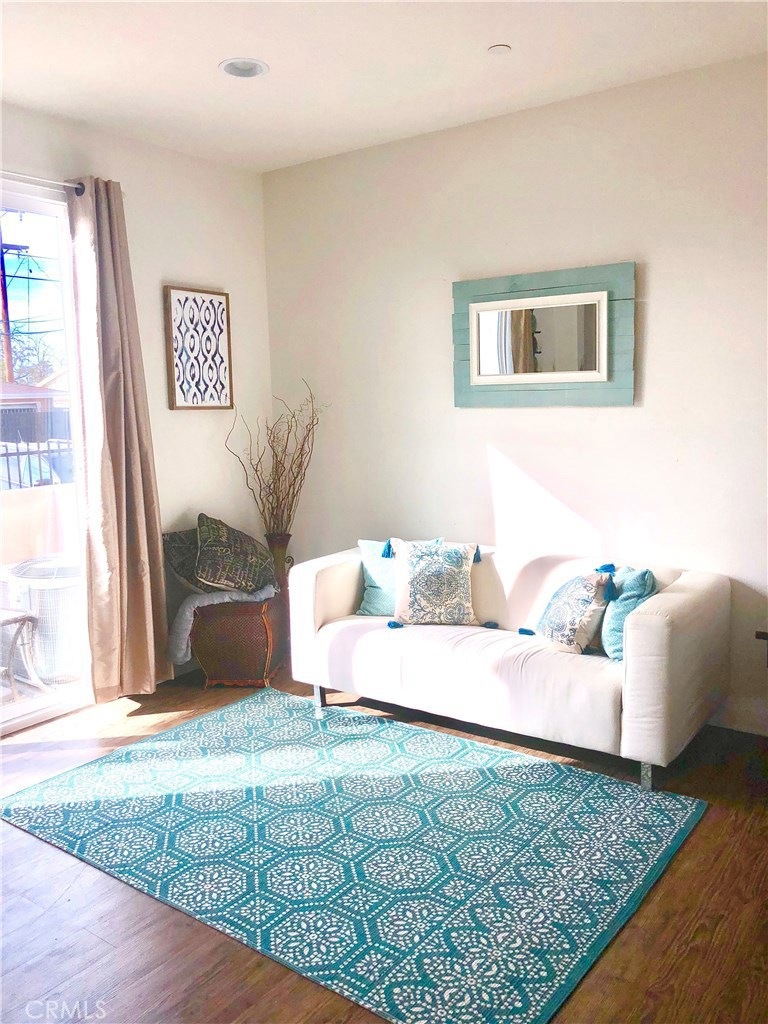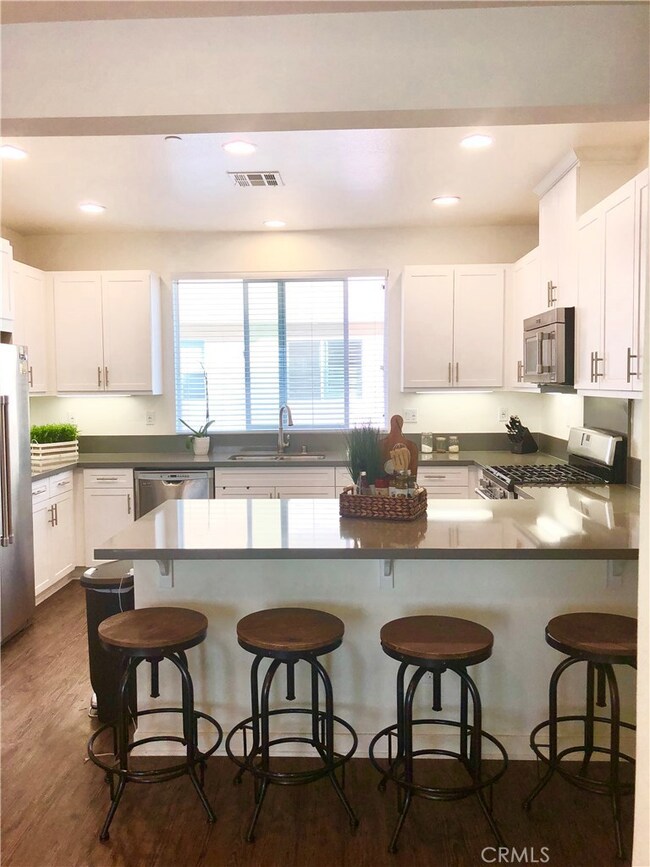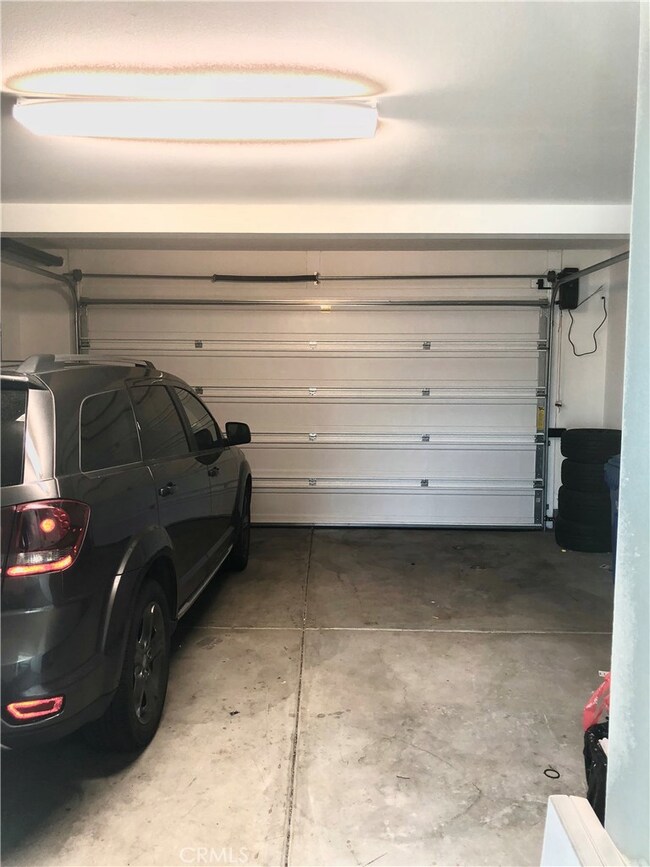
3004 Sage Place Lakewood, CA 90712
Lakewood Mutual NeighborhoodHighlights
- All Bedrooms Downstairs
- Dual Staircase
- Bonus Room
- Open Floorplan
- Contemporary Architecture
- Granite Countertops
About This Home
As of February 2019Beautiful home located near Lakewood Medical. The first floor has an bonus room that can be used for entertainment or an office space. First floor includes access to 2 car garage and a half bath. Second floor includes the kitchen, living area, and half bath. Open floor plan and lots of light to brighten up the room! The third floor has 2 bedrooms, full bath, laundry closet and master. The master has a on suite and large walk in closet. The home is in great condition and move in ready!
Last Agent to Sell the Property
Kevin Brady
Thryv Real Estate License #01953938 Listed on: 11/07/2017
Property Details
Home Type
- Condominium
Est. Annual Taxes
- $7,630
Year Built
- Built in 2015
Lot Details
- Two or More Common Walls
- No Landscaping
HOA Fees
- $210 Monthly HOA Fees
Parking
- 2 Car Garage
Home Design
- Contemporary Architecture
Interior Spaces
- 1,700 Sq Ft Home
- Open Floorplan
- Dual Staircase
- Family Room Off Kitchen
- Bonus Room
- Neighborhood Views
- Laundry Room
Kitchen
- Open to Family Room
- Breakfast Bar
- <<builtInRangeToken>>
- Granite Countertops
Bedrooms and Bathrooms
- 3 Bedrooms
- All Bedrooms Down
- Walk-In Closet
- Dual Vanity Sinks in Primary Bathroom
- Walk-in Shower
Outdoor Features
- Enclosed patio or porch
Utilities
- Central Air
- Septic Type Unknown
Community Details
Overview
- 72 Units
Amenities
- Community Barbecue Grill
Ownership History
Purchase Details
Home Financials for this Owner
Home Financials are based on the most recent Mortgage that was taken out on this home.Purchase Details
Home Financials for this Owner
Home Financials are based on the most recent Mortgage that was taken out on this home.Purchase Details
Home Financials for this Owner
Home Financials are based on the most recent Mortgage that was taken out on this home.Similar Homes in the area
Home Values in the Area
Average Home Value in this Area
Purchase History
| Date | Type | Sale Price | Title Company |
|---|---|---|---|
| Grant Deed | $540,000 | Fidelity National Title | |
| Grant Deed | $520,000 | Chicago Title Company | |
| Interfamily Deed Transfer | -- | Chicago Title Company | |
| Grant Deed | $500,000 | First American Title Company |
Mortgage History
| Date | Status | Loan Amount | Loan Type |
|---|---|---|---|
| Open | $430,000 | New Conventional | |
| Closed | $432,000 | New Conventional | |
| Closed | $432,000 | New Conventional | |
| Previous Owner | $52,000 | Credit Line Revolving | |
| Previous Owner | $390,000 | New Conventional | |
| Previous Owner | $474,911 | New Conventional |
Property History
| Date | Event | Price | Change | Sq Ft Price |
|---|---|---|---|---|
| 05/28/2025 05/28/25 | Rented | $4,100 | 0.0% | -- |
| 05/26/2025 05/26/25 | Under Contract | -- | -- | -- |
| 03/08/2025 03/08/25 | For Rent | $4,100 | +7.9% | -- |
| 10/25/2023 10/25/23 | Rented | $3,800 | -3.8% | -- |
| 10/23/2023 10/23/23 | Under Contract | -- | -- | -- |
| 10/20/2023 10/20/23 | For Rent | $3,950 | 0.0% | -- |
| 10/19/2023 10/19/23 | Off Market | $3,950 | -- | -- |
| 10/05/2023 10/05/23 | For Rent | $3,950 | 0.0% | -- |
| 02/15/2019 02/15/19 | Sold | $540,000 | -0.9% | $305 / Sq Ft |
| 01/28/2019 01/28/19 | Pending | -- | -- | -- |
| 01/14/2019 01/14/19 | For Sale | $545,000 | +4.8% | $308 / Sq Ft |
| 02/23/2018 02/23/18 | Sold | $520,000 | -0.8% | $306 / Sq Ft |
| 01/19/2018 01/19/18 | Price Changed | $524,000 | 0.0% | $308 / Sq Ft |
| 01/19/2018 01/19/18 | For Sale | $524,000 | +0.8% | $308 / Sq Ft |
| 12/22/2017 12/22/17 | Off Market | $520,000 | -- | -- |
| 11/13/2017 11/13/17 | Price Changed | $534,000 | -0.9% | $314 / Sq Ft |
| 11/07/2017 11/07/17 | For Sale | $539,000 | +7.8% | $317 / Sq Ft |
| 06/15/2016 06/15/16 | Sold | $499,907 | 0.0% | $294 / Sq Ft |
| 04/13/2016 04/13/16 | Pending | -- | -- | -- |
| 04/07/2016 04/07/16 | Price Changed | $499,907 | +2.5% | $294 / Sq Ft |
| 01/19/2016 01/19/16 | For Sale | $487,907 | -- | $287 / Sq Ft |
Tax History Compared to Growth
Tax History
| Year | Tax Paid | Tax Assessment Tax Assessment Total Assessment is a certain percentage of the fair market value that is determined by local assessors to be the total taxable value of land and additions on the property. | Land | Improvement |
|---|---|---|---|---|
| 2024 | $7,630 | $590,563 | $218,727 | $371,836 |
| 2023 | $7,483 | $578,985 | $214,439 | $364,546 |
| 2022 | $7,276 | $567,634 | $210,235 | $357,399 |
| 2021 | $7,101 | $556,505 | $206,113 | $350,392 |
| 2019 | $7,171 | $530,400 | $306,000 | $224,400 |
| 2018 | $6,718 | $520,095 | $260,100 | $259,995 |
Agents Affiliated with this Home
-
Ramon Mejia

Seller's Agent in 2025
Ramon Mejia
Best 4 U Realty
(714) 600-5114
18 Total Sales
-
Gresil Reyes

Seller's Agent in 2019
Gresil Reyes
Real Estate eBroker Inc.
(951) 505-8017
8 Total Sales
-
NoEmail NoEmail
N
Buyer's Agent in 2019
NoEmail NoEmail
NONMEMBER MRML
(646) 541-2551
1 in this area
5,734 Total Sales
-
K
Seller's Agent in 2018
Kevin Brady
Thryv Real Estate
-
Sergio Aranda

Buyer's Agent in 2018
Sergio Aranda
Wallstreet Realty
(323) 395-4251
4 Total Sales
-
L
Seller's Agent in 2016
Lesley Pennington
William Lyon Homes, Inc
Map
Source: California Regional Multiple Listing Service (CRMLS)
MLS Number: RS17253950
APN: 7157-007-057
- 5778 Acacia Ln
- 2706 E 57th St
- 5530 Ackerfield Ave Unit 206
- 5500 Ackerfield Ave Unit 208
- 5535 Ackerfield Ave Unit 47
- 5535 Ackerfield Ave Unit 9
- 5268 Deeboyar Ave
- 3733 Candlewood St
- 5812 Hayter Ave
- 5970 Coke Ave
- 6032 Coke Ave
- 4002 Camerino St
- 5154 Meadow Wood Ave
- 1921 E Washington St
- 5032 Verdura Ave
- 5144 Meadow Wood Ave
- 6280 Johnson Ave
- 1909 E 59th St
- 1903 E 59th St
- 5407 Pimenta Ave






