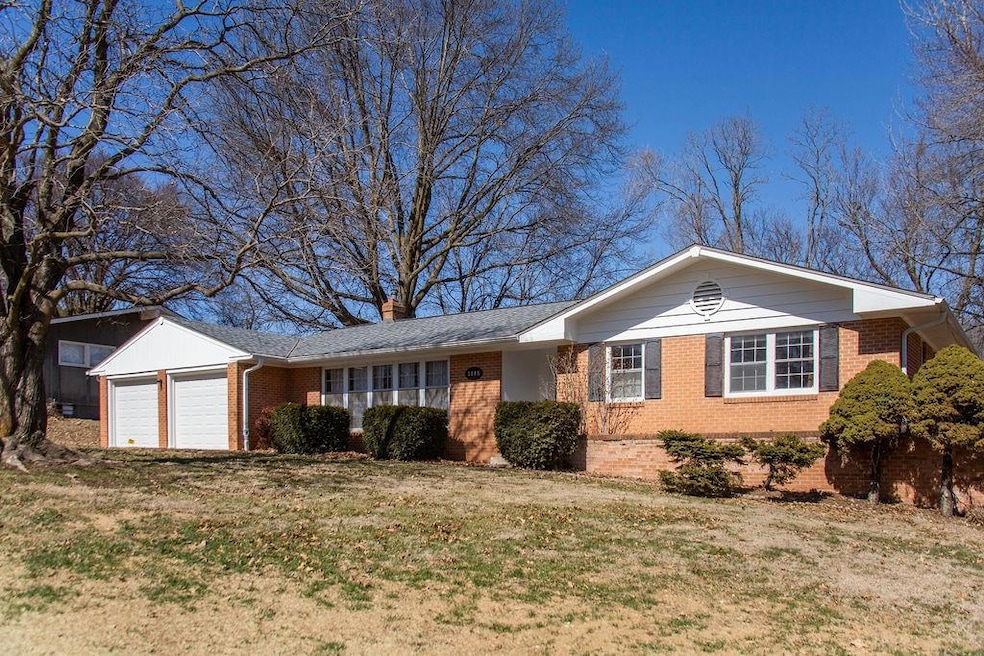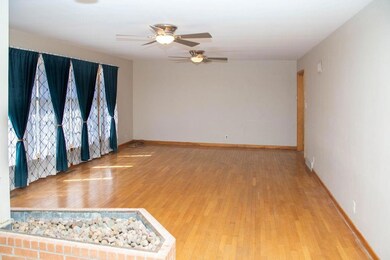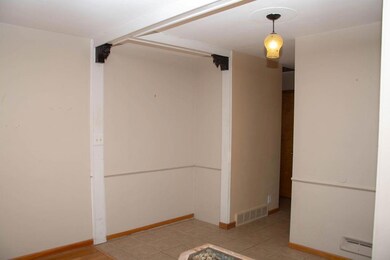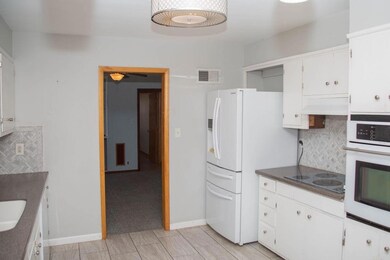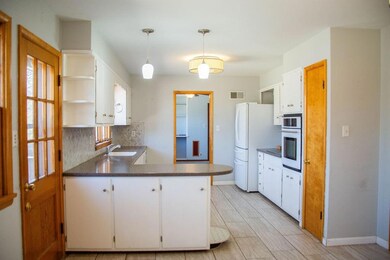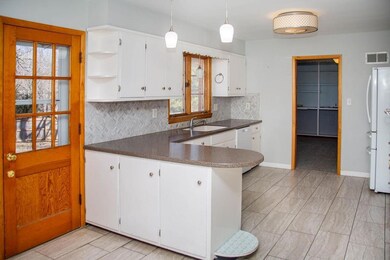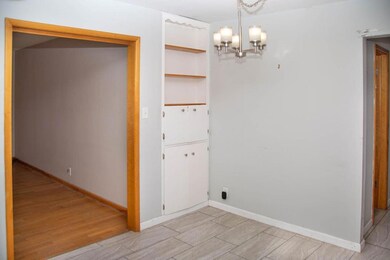
3005 Joslin Ln Saint Joseph, MO 64506
Ashland NeighborhoodHighlights
- Spa
- Wood Flooring
- Mud Room
- Ranch Style House
- Separate Formal Living Room
- No HOA
About This Home
As of April 2025Welcome to this charming, move-in-ready true ranch home! Featuring 3 bedrooms and 2 bathrooms. This home is designed for easy living and comfort with spacious living areas that flow seamlessly throughout. You will love the main floor laundry! The solid basement offers additional space for storage or potential expansion. Step outside to your private backyard oasis, complete with a relaxing hot tub and wooden privacy fence.The garage is a standout feature, with a built-in sink and work area—ideal for projects or extra storage. Don’t miss the chance to make this beautiful ranch your new home. Schedule a showing today!
Last Agent to Sell the Property
BG & Associates LLC Brokerage Phone: 816-791-1945 License #1883871 Listed on: 03/13/2025

Home Details
Home Type
- Single Family
Est. Annual Taxes
- $1,924
Year Built
- Built in 1962
Lot Details
- 0.35 Acre Lot
- Lot Dimensions are 100.44 x 151
- South Facing Home
- Privacy Fence
- Wood Fence
- Paved or Partially Paved Lot
Parking
- 2 Car Attached Garage
- Front Facing Garage
- Garage Door Opener
Home Design
- Ranch Style House
- Traditional Architecture
- Composition Roof
- Passive Radon Mitigation
Interior Spaces
- 1,697 Sq Ft Home
- Ceiling Fan
- Mud Room
- Family Room Downstairs
- Separate Formal Living Room
- Combination Kitchen and Dining Room
- Attic Fan
- Smart Thermostat
Kitchen
- Built-In Electric Oven
- Built-In Oven
- Cooktop
- Dishwasher
Flooring
- Wood
- Carpet
- Laminate
- Tile
Bedrooms and Bathrooms
- 3 Bedrooms
- 2 Full Bathrooms
Laundry
- Laundry on main level
- Washer
Unfinished Basement
- Basement Fills Entire Space Under The House
- Sump Pump
Outdoor Features
- Spa
- Enclosed patio or porch
Schools
- Coleman Elementary School
- Central High School
Additional Features
- City Lot
- Forced Air Heating and Cooling System
Community Details
- No Home Owners Association
Listing and Financial Details
- Assessor Parcel Number 06-2.0-03-002-001-149.000
- $0 special tax assessment
Ownership History
Purchase Details
Home Financials for this Owner
Home Financials are based on the most recent Mortgage that was taken out on this home.Purchase Details
Home Financials for this Owner
Home Financials are based on the most recent Mortgage that was taken out on this home.Purchase Details
Home Financials for this Owner
Home Financials are based on the most recent Mortgage that was taken out on this home.Purchase Details
Home Financials for this Owner
Home Financials are based on the most recent Mortgage that was taken out on this home.Purchase Details
Home Financials for this Owner
Home Financials are based on the most recent Mortgage that was taken out on this home.Purchase Details
Home Financials for this Owner
Home Financials are based on the most recent Mortgage that was taken out on this home.Similar Homes in Saint Joseph, MO
Home Values in the Area
Average Home Value in this Area
Purchase History
| Date | Type | Sale Price | Title Company |
|---|---|---|---|
| Deed | -- | Alliance Title | |
| Warranty Deed | -- | Alliance Title | |
| Warranty Deed | -- | Preferred Title | |
| Warranty Deed | -- | First American Title | |
| Warranty Deed | -- | Preferred Title Of St Joseph | |
| Warranty Deed | -- | First American Title |
Mortgage History
| Date | Status | Loan Amount | Loan Type |
|---|---|---|---|
| Previous Owner | $235,000 | Credit Line Revolving | |
| Previous Owner | $118,800 | New Conventional | |
| Previous Owner | $88,000 | FHA | |
| Previous Owner | $145,000 | VA |
Property History
| Date | Event | Price | Change | Sq Ft Price |
|---|---|---|---|---|
| 04/28/2025 04/28/25 | Sold | -- | -- | -- |
| 03/16/2025 03/16/25 | Pending | -- | -- | -- |
| 03/13/2025 03/13/25 | For Sale | $250,000 | +4.2% | $147 / Sq Ft |
| 02/27/2025 02/27/25 | Sold | -- | -- | -- |
| 02/09/2025 02/09/25 | Pending | -- | -- | -- |
| 02/06/2025 02/06/25 | For Sale | $240,000 | +20.0% | $141 / Sq Ft |
| 11/22/2022 11/22/22 | Sold | -- | -- | -- |
| 10/31/2022 10/31/22 | Pending | -- | -- | -- |
| 08/22/2022 08/22/22 | For Sale | $200,000 | +17.6% | $118 / Sq Ft |
| 10/07/2016 10/07/16 | Sold | -- | -- | -- |
| 08/23/2016 08/23/16 | Pending | -- | -- | -- |
| 06/08/2016 06/08/16 | For Sale | $170,000 | +9.0% | $100 / Sq Ft |
| 07/10/2012 07/10/12 | Sold | -- | -- | -- |
| 06/18/2012 06/18/12 | Pending | -- | -- | -- |
| 04/05/2011 04/05/11 | For Sale | $155,900 | -- | $102 / Sq Ft |
Tax History Compared to Growth
Tax History
| Year | Tax Paid | Tax Assessment Tax Assessment Total Assessment is a certain percentage of the fair market value that is determined by local assessors to be the total taxable value of land and additions on the property. | Land | Improvement |
|---|---|---|---|---|
| 2024 | $1,940 | $27,120 | $4,050 | $23,070 |
| 2023 | $1,940 | $27,120 | $4,050 | $23,070 |
| 2022 | $1,791 | $27,120 | $4,050 | $23,070 |
| 2021 | $1,798 | $27,120 | $4,050 | $23,070 |
| 2020 | $1,787 | $27,120 | $4,050 | $23,070 |
| 2019 | $1,726 | $27,120 | $4,050 | $23,070 |
| 2018 | $1,559 | $27,120 | $4,050 | $23,070 |
| 2017 | $1,544 | $27,120 | $0 | $0 |
| 2015 | $0 | $27,120 | $0 | $0 |
| 2014 | $1,693 | $27,120 | $0 | $0 |
Agents Affiliated with this Home
-

Seller's Agent in 2025
Meahgan Korda
BG & Associates LLC
(816) 809-1204
2 in this area
60 Total Sales
-

Seller's Agent in 2025
Shayla Hoffmann
BG & Associates LLC
(816) 520-8827
2 in this area
148 Total Sales
-

Seller Co-Listing Agent in 2025
BG & Associates Real Estate Team
BG & Associates LLC
(913) 297-0000
2 in this area
169 Total Sales
-

Buyer's Agent in 2025
LISA ROCK
RE/MAX PROFESSIONALS
(816) 262-8462
4 in this area
88 Total Sales
-

Seller's Agent in 2022
Paul Langemach
BHHS Stein & Summers
(816) 390-0908
5 in this area
21 Total Sales
-
A
Seller's Agent in 2012
ART WARNER
REECENICHOLS-IDE CAPITAL
Map
Source: Heartland MLS
MLS Number: 2535849
APN: 06-2.0-03-002-001-149.000
- 2913 Joslin Ln
- 2110 Ashland Ave
- 3101 Douglas St
- 2408 Ashland Ave
- 1818 Crescent Dr
- 2505 Homestead Ln
- 101 Ridge Dr
- 3117 Miller Ave
- 2808 Frederick Ave
- 2009 N 35th Terrace
- 920 N Noyes Blvd
- 00 Lot 2 Highway 169
- 00 Lot 1 Highway 169
- 2828 N 32nd St
- 2625 Frederick Ave
- 1320 N 25th St
- 2604 Frederick Ave
- 3015 Miller Rd
- 2517 Jones St
- 3028 Ashland Ave
