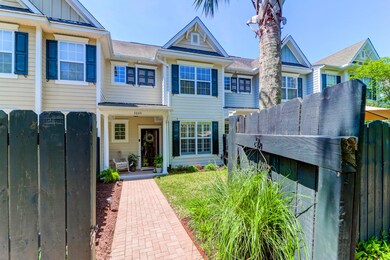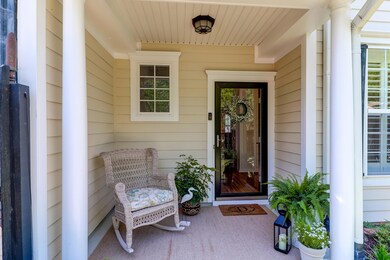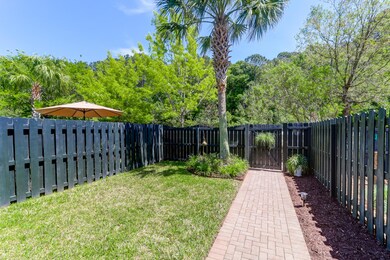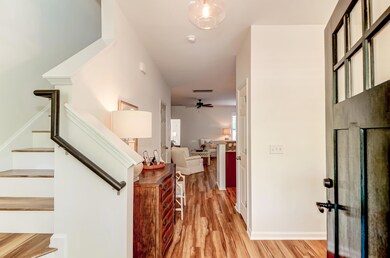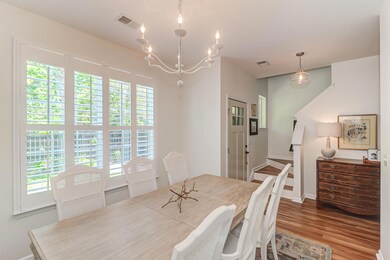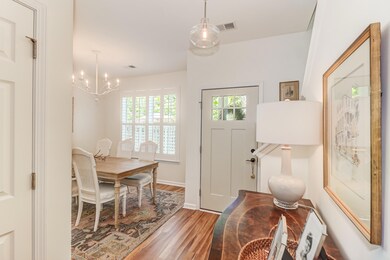
3005 Park West Blvd Mount Pleasant, SC 29466
Dunes West NeighborhoodHighlights
- RV or Boat Storage in Community
- Clubhouse
- Separate Formal Living Room
- Charles Pinckney Elementary School Rated A
- Wood Flooring
- High Ceiling
About This Home
As of June 2021Welcoming & handsomely updated, move-in ready townhome! Flows beautifully. Freshly painted & engineered hardwoods throughout. Enjoy fully fenced and gated front & back courtyards. Dual entrances - enter front door through the courtyard or through the finished garage into the mudroom which is spacious enough to be used as a home office. Gourmet kitchen w/ upgraded staggered cabinets, stone back splash accented with under cabinet lighting. Stainless appliances, granite counters & bar top as well as new stainless sink, faucets & bead board on island. Separate dining room perfect for entertaining. Owner's suite & 2 additional bedrooms with spacious bath upstairs. 1 car garage with driveway to accommodate 2 addt'l cars. Addt'l guest parking available. See Documents for list of improvements.HOA fees cover:
Maintenance of all commons areas including landscaping and irrigation; Maintain and keep in good repair the exterior of the units for termites; Backyards unless enclosed by a fence that was
approved of the association; Pressure washing; Signs; Reserve fund contributions; Insurance; Legal fees; Common area utilities; Taxes; Management services.
Last Agent to Sell the Property
The Cassina Group License #89436 Listed on: 04/24/2021
Home Details
Home Type
- Single Family
Est. Annual Taxes
- $1,551
Year Built
- Built in 2010
Lot Details
- 2,614 Sq Ft Lot
- Cul-De-Sac
- Privacy Fence
- Wood Fence
- Level Lot
HOA Fees
- $47 Monthly HOA Fees
Parking
- 1 Car Attached Garage
- Garage Door Opener
Home Design
- Slab Foundation
- Architectural Shingle Roof
- Cement Siding
Interior Spaces
- 1,410 Sq Ft Home
- 2-Story Property
- Smooth Ceilings
- High Ceiling
- Ceiling Fan
- Window Treatments
- Entrance Foyer
- Separate Formal Living Room
- Formal Dining Room
- Storm Doors
Kitchen
- Eat-In Kitchen
- Dishwasher
- Kitchen Island
Flooring
- Wood
- Ceramic Tile
Bedrooms and Bathrooms
- 3 Bedrooms
- Garden Bath
Laundry
- Dryer
- Washer
Eco-Friendly Details
- Energy-Efficient HVAC
Outdoor Features
- Patio
- Front Porch
Schools
- Charles Pinckney Elementary School
- Cario Middle School
- Wando High School
Utilities
- Cooling Available
- Forced Air Heating System
- Heat Pump System
Community Details
Overview
- Club Membership Available
- Park West Subdivision
Amenities
- Clubhouse
Recreation
- RV or Boat Storage in Community
- Tennis Courts
- Community Pool
- Park
- Trails
Ownership History
Purchase Details
Home Financials for this Owner
Home Financials are based on the most recent Mortgage that was taken out on this home.Purchase Details
Home Financials for this Owner
Home Financials are based on the most recent Mortgage that was taken out on this home.Purchase Details
Home Financials for this Owner
Home Financials are based on the most recent Mortgage that was taken out on this home.Similar Homes in Mount Pleasant, SC
Home Values in the Area
Average Home Value in this Area
Purchase History
| Date | Type | Sale Price | Title Company |
|---|---|---|---|
| Deed | $365,000 | None Listed On Document | |
| Warranty Deed | $310,500 | None Available | |
| Deed | $190,000 | -- |
Mortgage History
| Date | Status | Loan Amount | Loan Type |
|---|---|---|---|
| Open | $346,750 | New Conventional | |
| Previous Owner | $304,875 | FHA | |
| Previous Owner | $120,000 | New Conventional |
Property History
| Date | Event | Price | Change | Sq Ft Price |
|---|---|---|---|---|
| 06/18/2021 06/18/21 | Sold | $365,000 | 0.0% | $259 / Sq Ft |
| 05/19/2021 05/19/21 | Pending | -- | -- | -- |
| 04/24/2021 04/24/21 | For Sale | $365,000 | +17.6% | $259 / Sq Ft |
| 04/10/2020 04/10/20 | Sold | $310,500 | -2.1% | $220 / Sq Ft |
| 03/14/2020 03/14/20 | Pending | -- | -- | -- |
| 02/28/2020 02/28/20 | For Sale | $317,000 | -- | $225 / Sq Ft |
Tax History Compared to Growth
Tax History
| Year | Tax Paid | Tax Assessment Tax Assessment Total Assessment is a certain percentage of the fair market value that is determined by local assessors to be the total taxable value of land and additions on the property. | Land | Improvement |
|---|---|---|---|---|
| 2023 | $1,551 | $14,800 | $0 | $0 |
| 2022 | $1,410 | $14,800 | $0 | $0 |
| 2021 | $1,321 | $12,400 | $0 | $0 |
| 2020 | $870 | $7,320 | $0 | $0 |
| 2019 | $748 | $6,110 | $0 | $0 |
| 2017 | $928 | $8,110 | $0 | $0 |
| 2016 | $887 | $8,110 | $0 | $0 |
| 2015 | $924 | $8,110 | $0 | $0 |
| 2014 | $853 | $0 | $0 | $0 |
| 2011 | -- | $0 | $0 | $0 |
Agents Affiliated with this Home
-
Melissa Rollins
M
Seller's Agent in 2021
Melissa Rollins
The Cassina Group
(843) 870-0839
2 in this area
51 Total Sales
-
Don Dawson

Buyer's Agent in 2021
Don Dawson
Carolina One Real Estate
(843) 514-0452
13 in this area
112 Total Sales
-
Tracey Eco
T
Seller's Agent in 2020
Tracey Eco
Carolina One Real Estate
(843) 284-1800
4 in this area
25 Total Sales
Map
Source: CHS Regional MLS
MLS Number: 21010895
APN: 594-11-00-162
- 1682 Camfield Ln Unit 1682
- 1631 Camfield Ln Unit 1631
- 1816 Chauncy's Ct
- 1319 Basildon Rd Unit 1319
- 1312 Basildon Rd Unit 1312
- 1304 Basildon Rd Unit 1304
- 3041 Nye View Cir
- 1111 Basildon Rd Unit 1111
- 1121 Basildon Rd Unit 1121
- 1496 Cypress Pointe Dr
- 1413 Basildon Rd Unit 1413
- 1012 Basildon Rd Unit 1012
- 1666 Bridwell Ln
- 1604 Basildon Rd Unit 1604
- 1855 Cherokee Rose Cir Unit 1B5
- 0 Nye View Cir Unit 4 24009951
- 1622 Pin Oak Cut
- 4040 Conant Rd
- 3616 Bagley Dr
- 1805 Basildon Rd Unit 1805

