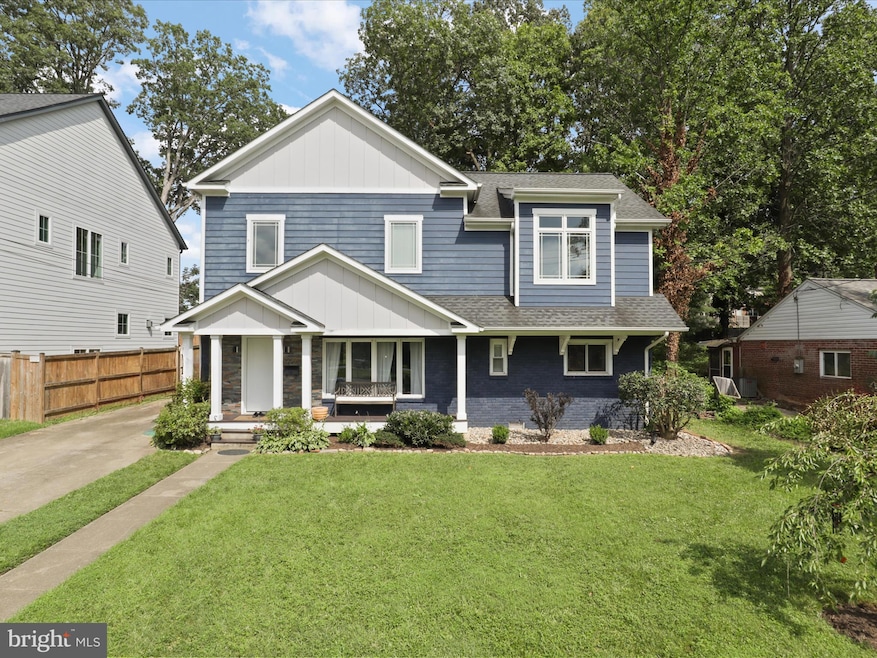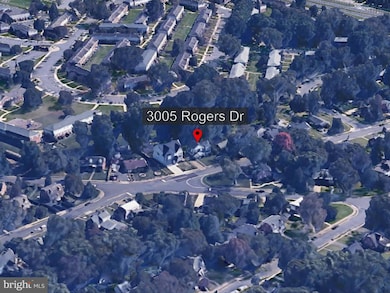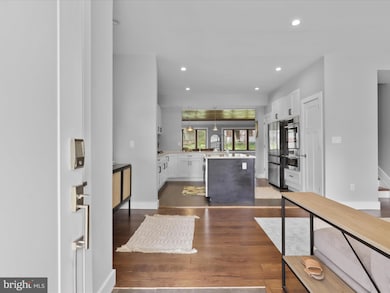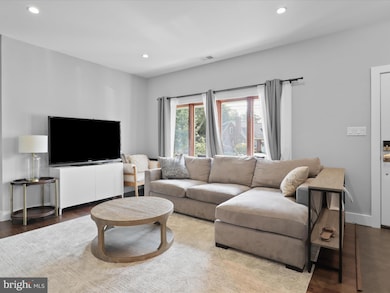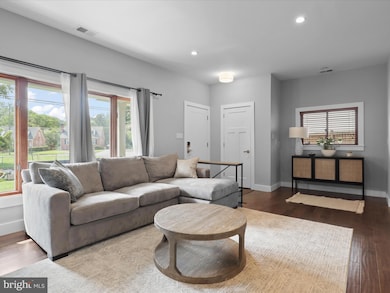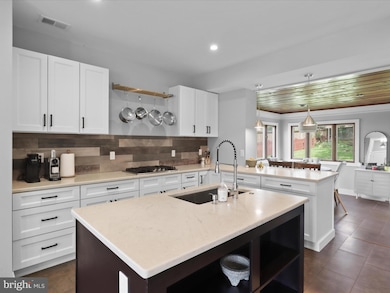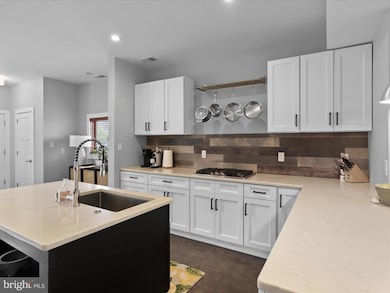3005 Rogers Dr Falls Church, VA 22042
Highlights
- Gourmet Kitchen
- Colonial Architecture
- No HOA
- Open Floorplan
- Attic
- Upgraded Countertops
About This Home
This beautiful colonial underwent a complete home renovation in 2019, to include a second level. Minutes from Mosaic, this Falls Church home is nestled on a .22 acre lot with 5 bedrooms and 3 bathrooms, and has been meticulously enhanced and taken care of by the owner with top tier finishes throughout. Offering over 2,300 square feet of beautifully finished living space with high quality updates. Step inside to discover the home has been updated throughout, featuring gleaming hardwood floors, fresh interior paint, 9’ ceilings, and updated windows. The main level features a large open kitchen with quartz counters, updated cabinets, wall oven, SS dishwasher, gas cooktop, and SS refrigerator (2024). The home is complete with a large center island, timeless finishes, and an open concept layout ideal for both living and entertaining. Off of the kitchen is a sunroom perfect for viewing the large flat backyard with brick patio. On the main level are 2 bedrooms/office and a renovated full bathroom. On the upper level are two additional bedrooms sharing a renovated hall bathroom. The large primary suite features vaulted ceilings, walk-in closet and barn doors leading to the generous bathroom. The primary bathroom features a soaking tub, separate walk-in shower, and double vanity. Additional highlights include HVAC , A/C unit, hot water heater, roof, siding, gutters- all updated in 2019. Updated crawl space with sump pump (2023), new washer (2025), dryer (2019), upper level windows (2019). Pets, case by case. Dogs ok, no cats. Home is available for 12-24 month lease period. August 1 move in ready. Requirements: Minimum credit score 710, minimum income between 2 people is $125,000 combined.
Listing Agent
Long & Foster Real Estate, Inc. License #0225268083 Listed on: 07/18/2025

Open House Schedule
-
Sunday, July 20, 20253:00 to 4:30 pm7/20/2025 3:00:00 PM +00:007/20/2025 4:30:00 PM +00:00Add to Calendar
Home Details
Home Type
- Single Family
Est. Annual Taxes
- $9,759
Year Built
- Built in 1950 | Remodeled in 2019
Lot Details
- 9,750 Sq Ft Lot
- Property is Fully Fenced
- Property is in excellent condition
- Property is zoned 140
Home Design
- Colonial Architecture
- Brick Exterior Construction
- HardiePlank Type
Interior Spaces
- 2,312 Sq Ft Home
- Property has 2 Levels
- Open Floorplan
- Recessed Lighting
- Window Treatments
- Family Room Off Kitchen
- Dining Area
- Crawl Space
- Attic Fan
Kitchen
- Gourmet Kitchen
- Breakfast Area or Nook
- Built-In Double Oven
- Cooktop
- Built-In Microwave
- ENERGY STAR Qualified Refrigerator
- Ice Maker
- ENERGY STAR Qualified Dishwasher
- Stainless Steel Appliances
- Kitchen Island
- Upgraded Countertops
- Disposal
Bedrooms and Bathrooms
- En-Suite Bathroom
- Walk-In Closet
- Soaking Tub
- Walk-in Shower
Laundry
- Laundry on upper level
- Dryer
- ENERGY STAR Qualified Washer
Parking
- 2 Parking Spaces
- 2 Driveway Spaces
- On-Street Parking
Outdoor Features
- Patio
Schools
- Pine Spring Elementary School
- Jackson Middle School
- Falls Church High School
Utilities
- Forced Air Heating and Cooling System
- Humidifier
- Vented Exhaust Fan
- Natural Gas Water Heater
- Cable TV Available
Listing and Financial Details
- Residential Lease
- Security Deposit $4,200
- Tenant pays for cable TV, electricity, frozen waterpipe damage, gas, gutter cleaning, heat, hot water, HVAC maintenance, internet, lawn/tree/shrub care, light bulbs/filters/fuses/alarm care, minor interior maintenance, pest control, sewer, snow removal, trash removal, all utilities, water, common area maintenance, exterior maintenance
- No Smoking Allowed
- 12-Month Min and 24-Month Max Lease Term
- Available 8/1/25
- Assessor Parcel Number 0503 15 0186
Community Details
Overview
- No Home Owners Association
- Fenwick Park Subdivision
Pet Policy
- Pet Size Limit
- Pet Deposit $500
- $75 Monthly Pet Rent
- Dogs Allowed
- Breed Restrictions
Map
Source: Bright MLS
MLS Number: VAFX2256202
APN: 0503-15-0186
- 2930 Stuart Dr
- 2933 Fairmont St
- 2907 Lawrence Dr
- 7213 Tyler Ave
- 2904 Fairmont St
- 7367 Blade Dr
- 3026 Cedar Hill Rd
- 7596I Lakeside Village Dr
- 7596-N Lakeside Village Dr
- 7596J Lakeside Village Dr
- 7137 Parkview Ave
- 7315 Marc Dr
- 2820 Lee Oaks Place Unit 302
- 7620 Willow Point Dr Unit 7620
- 2856 Dover Ln Unit 103
- 7609 Lee Hwy Unit 303
- 2810 Lee Oaks Place Unit 302
- 7704 Willow Point Dr
- 7613 Lee Hwy Unit 302
- 7756 New Providence Dr Unit 16
- 7308 Arlington Blvd
- 2931 Fairmont St
- 3034 Fenwick Rd
- 3019 Fairmont St
- 7373 Arlington Blvd
- 7312 Poplar Ct
- 7400 Parkwood Ct
- 7353 Blade Dr
- 7596A Lakeside Village Dr
- 7427 Marc Dr
- 2809 W Glen Dr
- 3150 Siron St
- 2815 Lee Oaks Ct Unit 301
- 7315 Marc Dr
- 3152I Covewood Ct Unit I
- 7660 Willow Point Dr
- 7754 New Providence Dr Unit 19
- 7703 Route 29
- 7224 Carol Ln
- 2850 Rosemary Ln
