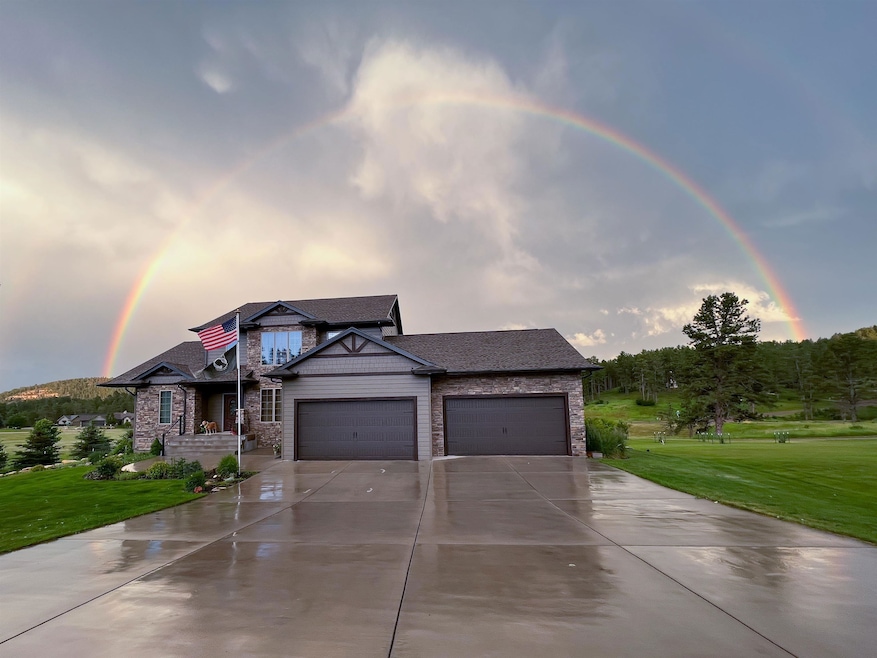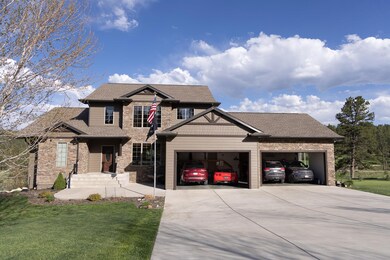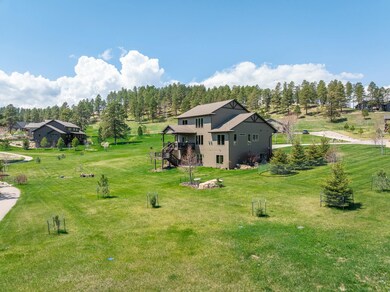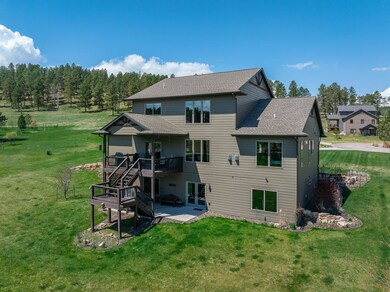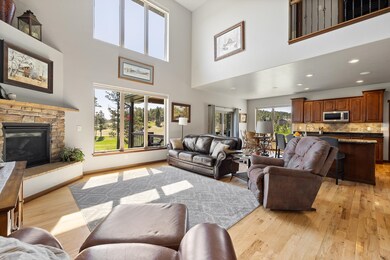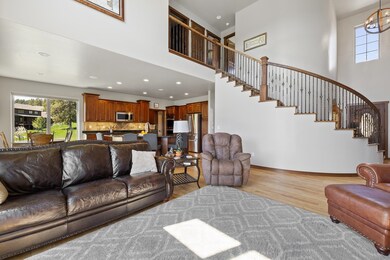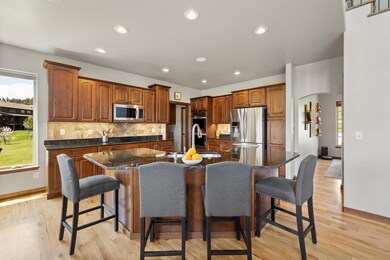
3005 Silver Aspen Place Rapid City, SD 57702
Estimated payment $6,503/month
Highlights
- Spa
- Covered Deck
- Partially Wooded Lot
- Fireplace in Primary Bedroom
- Vaulted Ceiling
- Radiant Floor
About This Home
Welcome to your Sanctuary in the Hills! Wide ranging views, abundant wildlife, and a fine quality build makes for the perfect property. This luxurious home has 5 bedrooms, 3.5 bathrooms, 3785 sq ft, a 4-car garage, and is located in Canyon Springs on a 1.3 acre lot with gorgeous views! Upon walking into the foyer, you'll experience the impressive 2-story great room, stunning staircase, and formal dining room. The main level features an immaculate gourmet kitchen, top of the line primary en-suite bedroom with gas fireplace, jacuzzi tub, shower with double head, heated tile flooring, and large walk-in closet. The upper 1/2-story has 3 additional bedrooms, full bathroom with double vanity, and plenty of storage. The spacious walkout basement has the 5th bedroom, 3rd full bathroom, storage room, and an impressive family room with an eloquent bar & entertainment area. No expense was spared during this build and true pride in homeownership shines through this property.
Home Details
Home Type
- Single Family
Est. Annual Taxes
- $10,424
Year Built
- Built in 2014
Lot Details
- 1.3 Acre Lot
- Cul-De-Sac
- Sprinkler System
- Partially Wooded Lot
- Landscaped with Trees
- Lawn
- Subdivision Possible
HOA Fees
- $100 Monthly HOA Fees
Parking
- 4 Car Attached Garage
- Garage Door Opener
Home Design
- Frame Construction
- Composition Roof
Interior Spaces
- 3,692 Sq Ft Home
- 1.5-Story Property
- Vaulted Ceiling
- Ceiling Fan
- Gas Log Fireplace
- Casement Windows
- Mud Room
- Living Room with Fireplace
- 3 Fireplaces
- Home Office
- Workshop
- Fire and Smoke Detector
- Granite Countertops
- Laundry on main level
- Property Views
- Basement
Flooring
- Wood
- Carpet
- Radiant Floor
- Tile
Bedrooms and Bathrooms
- 5 Bedrooms
- Primary Bedroom on Main
- Fireplace in Primary Bedroom
- En-Suite Primary Bedroom
Outdoor Features
- Spa
- Covered Deck
- Covered patio or porch
- Stoop
Utilities
- Refrigerated and Evaporative Cooling System
- Forced Air Heating System
- Heating System Uses Natural Gas
- 220 Volts
- Gas Water Heater
- On Site Septic
Map
Home Values in the Area
Average Home Value in this Area
Tax History
| Year | Tax Paid | Tax Assessment Tax Assessment Total Assessment is a certain percentage of the fair market value that is determined by local assessors to be the total taxable value of land and additions on the property. | Land | Improvement |
|---|---|---|---|---|
| 2024 | $10,424 | $942,600 | $127,300 | $815,300 |
| 2023 | $10,985 | $976,400 | $106,100 | $870,300 |
| 2022 | $9,393 | $794,500 | $81,600 | $712,900 |
| 2021 | $8,097 | $604,600 | $77,900 | $526,700 |
| 2020 | $9,505 | $622,800 | $70,800 | $552,000 |
| 2019 | $9,076 | $587,800 | $70,800 | $517,000 |
| 2018 | $6,699 | $508,900 | $70,800 | $438,100 |
| 2017 | $8,164 | $493,300 | $70,800 | $422,500 |
| 2016 | $6,416 | $496,700 | $70,800 | $425,900 |
| 2015 | $6,416 | $296,500 | $46,900 | $249,600 |
| 2014 | -- | $46,900 | $46,900 | $0 |
Property History
| Date | Event | Price | Change | Sq Ft Price |
|---|---|---|---|---|
| 05/12/2025 05/12/25 | For Sale | $999,000 | -- | $271 / Sq Ft |
Purchase History
| Date | Type | Sale Price | Title Company |
|---|---|---|---|
| Interfamily Deed Transfer | -- | -- | |
| Warranty Deed | -- | -- |
Mortgage History
| Date | Status | Loan Amount | Loan Type |
|---|---|---|---|
| Open | $375,011 | Future Advance Clause Open End Mortgage | |
| Closed | $249,000 | Future Advance Clause Open End Mortgage |
Similar Homes in Rapid City, SD
Source: Mount Rushmore Area Association of REALTORS®
MLS Number: 84379
APN: 0060273
- 2863 Spotted Fawn Ln
- 8625 Kings Rd
- 8410 Kings Rd
- 1240 Kings Rd
- 1235 Kings Rd
- 10350 Nemo Rd
- 8325 Blackbird Ct
- 13361 Trooper King Rd
- 9100 Schroeder Rd
- TBD Lot 1 Sun Ridge Rd
- 6433 S Canyon Rd
- 8905 Woodland Dr
- 8216 Chickadee Ln
- 13130 Geary Blvd
- 13102 Bogus Jim Rd
- 5875 Timberline Rd W
- 8000 Meadowview Ct
- 6200 W Elm St
- 6104 W Elm St
- 7205 Timberline Rd
- 4404 Candlewood Place
- 4224 W Chicago St
- 6715 Cambridge Ct
- 11350 Sturgis Rd
- 3741 Canyon Lake Dr
- 318 Saint Onge St Unit 2
- 318 National St
- 614 Sheridan Lake Rd
- 1819 Harmony Heights Ln
- 314 Founders Park Dr
- 1158 Anamosa St
- 2620 Holiday Ln
- 3220 Champion Dr
- 919 Main St Unit 1 BR
- 1314 Atlas St
- 4144 Haines Ave
- 618 Saint Joseph St Unit 4
- 612 6th St
- 424 Adams St
- 728 Haines Ave Unit 2
