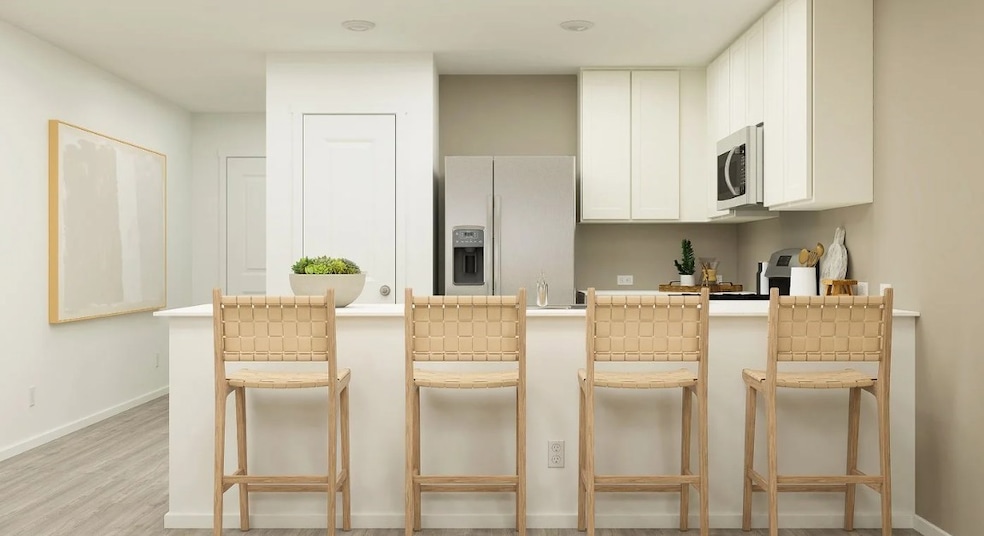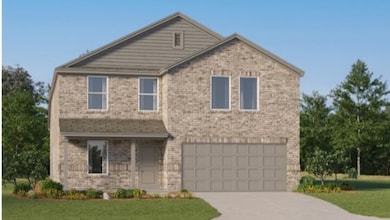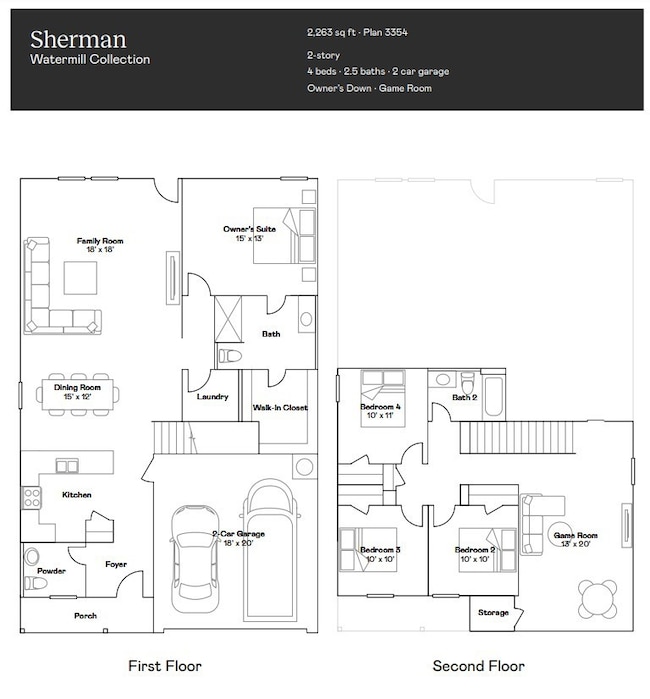
PENDING
NEW CONSTRUCTION
Estimated payment $2,466/month
Total Views
319
4
Beds
2.5
Baths
2,263
Sq Ft
$157
Price per Sq Ft
Highlights
- Under Construction
- Traditional Architecture
- 2 Car Attached Garage
- Edna Mae Fielder Elementary School Rated A
- Game Room
- Central Heating and Cooling System
About This Home
NEW! Core Watermill Collection by Lennar, Sherman plan elevation "K4" in Sunterra! This new two-story home features a luxurious owner’s suite on the first level, offering a tranquil retreat with a full bathroom and walk-in closet. A nearby open-concept layout encourages seamless transitions and multitasking between the kitchen, living and dining areas. On the second floor, a versatile game room provides a convenient shared living area near three additional bedrooms.
Home Details
Home Type
- Single Family
Year Built
- Built in 2025 | Under Construction
HOA Fees
- $145 Monthly HOA Fees
Parking
- 2 Car Attached Garage
Home Design
- Traditional Architecture
- Brick Exterior Construction
- Slab Foundation
- Composition Roof
- Cement Siding
Interior Spaces
- 2,263 Sq Ft Home
- 2-Story Property
- Game Room
Bedrooms and Bathrooms
- 4 Bedrooms
Schools
- Royal Elementary School
- Royal Junior High School
- Royal High School
Utilities
- Central Heating and Cooling System
- Heating System Uses Gas
Community Details
- Evergreen Lifestyles Management Association, Phone Number (877) 221-6919
- Built by Lennar Homes
- Sunterra Subdivision
Map
Create a Home Valuation Report for This Property
The Home Valuation Report is an in-depth analysis detailing your home's value as well as a comparison with similar homes in the area
Home Values in the Area
Average Home Value in this Area
Property History
| Date | Event | Price | Change | Sq Ft Price |
|---|---|---|---|---|
| 07/14/2025 07/14/25 | Price Changed | $354,990 | 0.0% | $157 / Sq Ft |
| 07/12/2025 07/12/25 | Pending | -- | -- | -- |
| 07/11/2025 07/11/25 | For Sale | $354,990 | -- | $157 / Sq Ft |
Source: Houston Association of REALTORS®
Similar Homes in Katy, TX
Source: Houston Association of REALTORS®
MLS Number: 47902492
Nearby Homes
- 3013 Wild Dunes Cir
- 3025 Wild Dunes Cir
- 3044 Wild Dunes Cir
- 3052 Wild Dunes Cir
- 3016 Wild Dunes Cir
- 3064 Wild Dunes Cir
- 3012 Wild Dunes Cir
- 2130 White Eagle Ln
- 2102 White Eagle Ln
- 2227 Royal Adelaide Dr
- 7134 Rustic Forest Dr
- 7155 Rustic Forest Dr
- 1922 Stormcroft Cir
- 1915 Stormcroft Cir
- 22523 Wildwood Grove Dr
- 1910 Stormcroft Cir
- 1903 Garden Terrace Dr
- 22127 Glen Arden Ln
- 22711 Bay Hollow Dr
- 23006 Greenrush Dr






