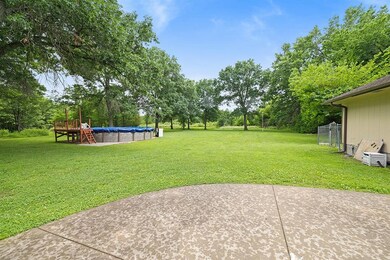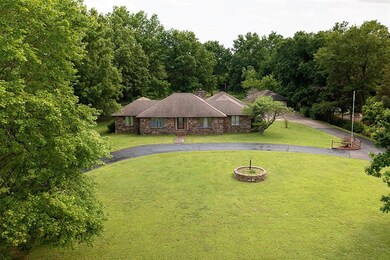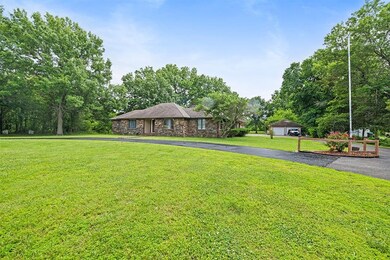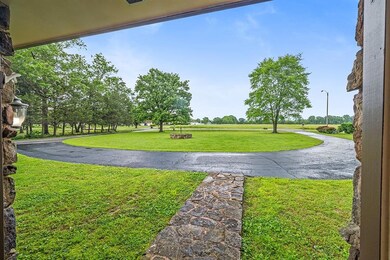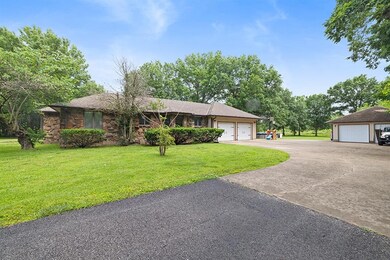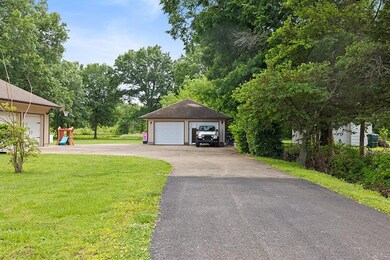
3006 E 8th St Pittsburg, KS 66762
Highlights
- Above Ground Pool
- Ranch Style House
- 4 Car Garage
- Deck
- No HOA
- Home fronts a stream
About This Home
As of June 2025Fantastic 4 Bed 3.5 Bath home sitting on 3 acres with a 2-car attached garage and 2-car detached garage all while overlooking a beautiful pond on a dead-end freshly paved street in the county! Walk in and enjoy a large kitchen for entertaining, ample amount of counter space offers plenty of space for large gatherings, enjoy not one but two living spaces, 2 primary bedrooms, a large deck overlooking your Lucious green backyard with a great above ground pool that was installed in 2021! This home has a large basement with 2 non-conforming bedrooms and a large rec area, great for hanging out watching the game or taking shelter during the Spring Kansas storms. Owners have recently added a new whole home water softener, inground electric dog fence (home will come with collars), freshly painted walls and a new kitchen sink and faucet. Don't miss the opportunity to live in one of the best neighborhoods Pittsburg has to offer!
Last Agent to Sell the Property
ReeceNichols Sunflower Realty Group Brokerage Phone: 620-687-2219 Listed on: 04/10/2025
Home Details
Home Type
- Single Family
Est. Annual Taxes
- $2,680
Lot Details
- 3 Acre Lot
- Home fronts a stream
- Paved or Partially Paved Lot
Parking
- 4 Car Garage
- Garage Door Opener
Home Design
- Ranch Style House
- Composition Roof
- Stone Veneer
Interior Spaces
- 2,402 Sq Ft Home
- Central Vacuum
- Fireplace With Gas Starter
- Family Room with Fireplace
- Unfinished Basement
Kitchen
- <<builtInOvenToken>>
- Cooktop<<rangeHoodToken>>
- Dishwasher
- Disposal
Bedrooms and Bathrooms
- 4 Bedrooms
Outdoor Features
- Above Ground Pool
- Deck
Utilities
- Central Air
- Heating System Uses Natural Gas
- Septic Tank
Community Details
- No Home Owners Association
Listing and Financial Details
- Assessor Parcel Number 205-22-0-00-01-010.00-0
- $114 special tax assessment
Ownership History
Purchase Details
Home Financials for this Owner
Home Financials are based on the most recent Mortgage that was taken out on this home.Purchase Details
Purchase Details
Similar Homes in Pittsburg, KS
Home Values in the Area
Average Home Value in this Area
Purchase History
| Date | Type | Sale Price | Title Company |
|---|---|---|---|
| Warranty Deed | $439,375 | Crawford Cnty Abstract Co Inc | |
| Grant Deed | -- | Security First Title | |
| Deed | $155,000 | -- |
Mortgage History
| Date | Status | Loan Amount | Loan Type |
|---|---|---|---|
| Open | $351,500 | Construction |
Property History
| Date | Event | Price | Change | Sq Ft Price |
|---|---|---|---|---|
| 06/16/2025 06/16/25 | Sold | -- | -- | -- |
| 04/10/2025 04/10/25 | For Sale | $415,000 | +7.8% | $173 / Sq Ft |
| 07/23/2024 07/23/24 | Sold | -- | -- | -- |
| 05/23/2024 05/23/24 | For Sale | $385,000 | -- | $117 / Sq Ft |
Tax History Compared to Growth
Tax History
| Year | Tax Paid | Tax Assessment Tax Assessment Total Assessment is a certain percentage of the fair market value that is determined by local assessors to be the total taxable value of land and additions on the property. | Land | Improvement |
|---|---|---|---|---|
| 2024 | $2,796 | $25,726 | $3,048 | $22,678 |
| 2023 | $2,678 | $24,005 | $2,300 | $21,705 |
| 2022 | $2,710 | $23,667 | $2,254 | $21,413 |
| 2021 | $2,687 | $23,116 | $1,760 | $21,356 |
| 2020 | $2,693 | $23,116 | $1,760 | $21,356 |
| 2019 | $2,673 | $23,001 | $1,760 | $21,241 |
| 2018 | $2,650 | $23,001 | $1,760 | $21,241 |
| 2017 | $2,652 | $23,069 | $1,679 | $21,390 |
| 2016 | $2,592 | $23,069 | $1,679 | $21,390 |
| 2015 | $2,550 | $23,069 | $1,633 | $21,436 |
| 2014 | $2,550 | $23,069 | $1,564 | $21,505 |
Agents Affiliated with this Home
-
Ashley Butcher

Seller's Agent in 2025
Ashley Butcher
ReeceNichols Sunflower Realty Group
(620) 687-2219
144 Total Sales
-
Steve Kuplen
S
Buyer's Agent in 2025
Steve Kuplen
Jones Heritage, REALTORS
(620) 231-6800
73 Total Sales
Map
Source: Heartland MLS
MLS Number: 2542821
APN: 205-22-0-00-01-010.00-0
- 2509 E 4th St
- 202 N Free King Hwy
- 305 N Free King Hwy
- 2006 Colonial Dr
- 2007 Windsor Dr
- 106 Brookview Rd
- 2101 E Cow Creek Ln
- 1702 Countryside Dr
- 1101 Lakewood Dr
- 1326 E 14th St
- 1205 E 11th St
- 1003 E 9th St
- 0 N Rouse St
- 0 E 27th Terrace
- 908 E 11th St
- 902 E 10th St
- 2222 N Rouse St
- 1302 Bitner Terrace
- 917 E Washington St
- 1601 Al Ortalani Way

