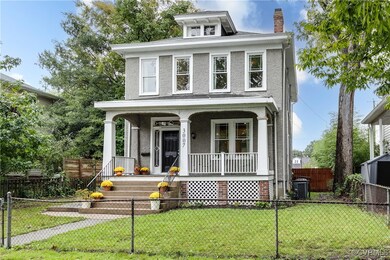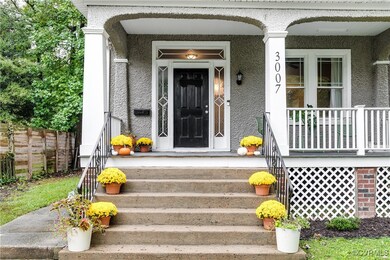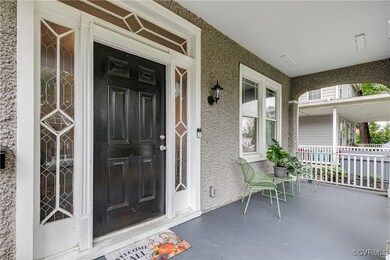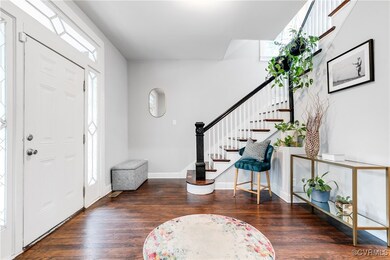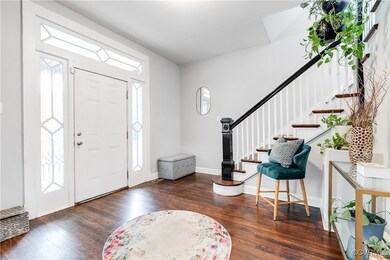
3007 Barton Ave Richmond, VA 23222
Brookland Park NeighborhoodHighlights
- Deck
- Wood Flooring
- High Ceiling
- Open High School Rated A+
- Main Floor Bedroom
- 4-minute walk to Chandler Fields
About This Home
As of July 2025Welcome to 3007 Barton Ave in the heart of Brookland Park! This charming 4-bedroom, 3-full bathroom home offers over 1,900 sqft of living space, with an additional 804 sqft of unfinished basement—perfect for storage or future expansion. Step inside to beautiful hardwood floors and soaring 9-foot ceilings throughout. The open floor plan leads from a spacious and welcoming foyer into a modern kitchen, featuring granite countertops, white shaker cabinets, a subway tile backsplash, and built-ins for extra storage. Stainless steel appliances complete the look. On the first floor, you’ll find a bedroom and a full bathroom with stylish tile flooring and a tub-shower combo with a tile surround. Upstairs, the primary bedroom offers a luxurious retreat with a double-sink vanity, large walk-in shower, linen closet, and a convenient walk-in closet that includes a washer and dryer. Two additional bedrooms and two more full bathrooms—both with tile throughout—complete the second floor. Outside, enjoy a spacious backyard with a deck, patio, and 6-foot privacy fence, perfect for entertaining. Private parking is also available. As a bonus, this home comes with a 10-year tax abatement, with 6 years remaining, offering significant savings. Don’t miss the chance to make this beautiful home yours!
Last Agent to Sell the Property
Hometown Realty License #0225221043 Listed on: 10/02/2024

Home Details
Home Type
- Single Family
Est. Annual Taxes
- $4,884
Year Built
- Built in 1943
Lot Details
- 6,482 Sq Ft Lot
- Property is Fully Fenced
- Zoning described as R-6
Home Design
- Brick Exterior Construction
- Frame Construction
- Composition Roof
- Stucco
Interior Spaces
- 1,910 Sq Ft Home
- 2-Story Property
- High Ceiling
- Ceiling Fan
- Wood Burning Fireplace
- Fireplace Features Masonry
- Window Treatments
Kitchen
- Eat-In Kitchen
- Range<<rangeHoodToken>>
- <<microwave>>
- Dishwasher
- Kitchen Island
- Granite Countertops
- Disposal
Flooring
- Wood
- Ceramic Tile
Bedrooms and Bathrooms
- 4 Bedrooms
- Main Floor Bedroom
- Walk-In Closet
- 3 Full Bathrooms
Laundry
- Dryer
- Washer
Unfinished Basement
- Basement Fills Entire Space Under The House
- Interior Basement Entry
- Sump Pump
Parking
- Driveway
- Unpaved Parking
- On-Street Parking
Outdoor Features
- Deck
- Front Porch
Schools
- Holton Elementary School
- Henderson Middle School
- Thomas Jefferson High School
Utilities
- Forced Air Zoned Heating and Cooling System
- Heating System Uses Natural Gas
- Cable TV Available
Community Details
- Brookland Park Subdivision
Listing and Financial Details
- Tax Lot 4
- Assessor Parcel Number N000-0976-020
Ownership History
Purchase Details
Home Financials for this Owner
Home Financials are based on the most recent Mortgage that was taken out on this home.Purchase Details
Home Financials for this Owner
Home Financials are based on the most recent Mortgage that was taken out on this home.Purchase Details
Home Financials for this Owner
Home Financials are based on the most recent Mortgage that was taken out on this home.Purchase Details
Home Financials for this Owner
Home Financials are based on the most recent Mortgage that was taken out on this home.Purchase Details
Purchase Details
Home Financials for this Owner
Home Financials are based on the most recent Mortgage that was taken out on this home.Purchase Details
Purchase Details
Purchase Details
Home Financials for this Owner
Home Financials are based on the most recent Mortgage that was taken out on this home.Similar Homes in Richmond, VA
Home Values in the Area
Average Home Value in this Area
Purchase History
| Date | Type | Sale Price | Title Company |
|---|---|---|---|
| Bargain Sale Deed | $450,000 | Liberty Title | |
| Bargain Sale Deed | $450,000 | Liberty Title | |
| Warranty Deed | $310,000 | None Available | |
| Warranty Deed | $135,000 | First Title & Escrow Inc | |
| Warranty Deed | $70,000 | None Available | |
| Trustee Deed | $132,405 | None Available | |
| Warranty Deed | $127,500 | -- | |
| Special Warranty Deed | $40,000 | -- | |
| Trustee Deed | $59,200 | -- | |
| Warranty Deed | $155,000 | -- |
Mortgage History
| Date | Status | Loan Amount | Loan Type |
|---|---|---|---|
| Open | $360,000 | New Conventional | |
| Closed | $360,000 | New Conventional | |
| Previous Owner | $50,000 | Credit Line Revolving | |
| Previous Owner | $296,000 | Stand Alone Refi Refinance Of Original Loan | |
| Previous Owner | $164,000 | New Conventional | |
| Previous Owner | $125,805 | FHA | |
| Previous Owner | $139,500 | New Conventional |
Property History
| Date | Event | Price | Change | Sq Ft Price |
|---|---|---|---|---|
| 07/15/2025 07/15/25 | Sold | $467,255 | -1.6% | $244 / Sq Ft |
| 06/17/2025 06/17/25 | Pending | -- | -- | -- |
| 05/28/2025 05/28/25 | Price Changed | $475,000 | -2.1% | $248 / Sq Ft |
| 05/13/2025 05/13/25 | For Sale | $485,000 | +7.8% | $254 / Sq Ft |
| 11/18/2024 11/18/24 | Sold | $450,000 | 0.0% | $236 / Sq Ft |
| 10/14/2024 10/14/24 | Pending | -- | -- | -- |
| 10/02/2024 10/02/24 | For Sale | $449,950 | +45.1% | $236 / Sq Ft |
| 10/31/2019 10/31/19 | Sold | $310,000 | 0.0% | $162 / Sq Ft |
| 10/07/2019 10/07/19 | Pending | -- | -- | -- |
| 09/25/2019 09/25/19 | For Sale | $309,900 | +129.6% | $162 / Sq Ft |
| 03/25/2019 03/25/19 | Sold | $135,000 | -25.0% | $79 / Sq Ft |
| 03/05/2019 03/05/19 | Pending | -- | -- | -- |
| 03/02/2019 03/02/19 | For Sale | $180,000 | +157.1% | $106 / Sq Ft |
| 12/07/2015 12/07/15 | Sold | $70,000 | +16.7% | $41 / Sq Ft |
| 11/05/2015 11/05/15 | Pending | -- | -- | -- |
| 10/23/2015 10/23/15 | For Sale | $60,000 | -- | $35 / Sq Ft |
Tax History Compared to Growth
Tax History
| Year | Tax Paid | Tax Assessment Tax Assessment Total Assessment is a certain percentage of the fair market value that is determined by local assessors to be the total taxable value of land and additions on the property. | Land | Improvement |
|---|---|---|---|---|
| 2025 | $5,124 | $427,000 | $90,000 | $337,000 |
| 2024 | $4,884 | $407,000 | $84,000 | $323,000 |
| 2023 | $4,596 | $383,000 | $60,000 | $323,000 |
| 2022 | $4,260 | $355,000 | $50,000 | $305,000 |
| 2021 | $3,708 | $312,000 | $37,000 | $275,000 |
| 2020 | $1,800 | $309,000 | $35,000 | $274,000 |
| 2019 | $1,968 | $164,000 | $35,000 | $129,000 |
| 2018 | $1,716 | $143,000 | $35,000 | $108,000 |
| 2017 | $1,596 | $133,000 | $25,000 | $108,000 |
| 2016 | $1,560 | $130,000 | $25,000 | $105,000 |
| 2015 | $1,476 | $124,000 | $21,000 | $103,000 |
| 2014 | $1,476 | $123,000 | $21,000 | $102,000 |
Agents Affiliated with this Home
-
Andrea Levine

Seller's Agent in 2025
Andrea Levine
Samson Properties
(804) 647-2828
4 in this area
123 Total Sales
-
Crystal Taylor

Buyer's Agent in 2025
Crystal Taylor
RE/MAX
(804) 869-7980
1 in this area
72 Total Sales
-
Skyler Allen

Seller's Agent in 2024
Skyler Allen
Hometown Realty
(804) 432-4135
1 in this area
131 Total Sales
-
Geneva Blackwell
G
Seller's Agent in 2019
Geneva Blackwell
ICON Realty Group
(804) 874-9700
15 Total Sales
-
K
Seller's Agent in 2019
Kellie Arthur
Pathfinder Properties LLC
-
B
Seller's Agent in 2015
Brian Liggan
Virginia Capital Realty
Map
Source: Central Virginia Regional MLS
MLS Number: 2425798
APN: N000-0976-020
- 3116 North Ave
- 3106 Cliff Ave
- 3103 Hanes Ave
- 3114 Cliff Ave
- 2720 Woodrow Ave
- 3110 Fendall Ave
- 2717 Hanes Ave
- 3307 North Ave
- 2914 Griffin Ave
- 3220 Cliff Ave
- 2615 North Ave
- 2805 Griffin Ave
- 3004 Edgewood Ave
- 3014 Edgewood Ave
- 3303 Woodrow Ave
- 605 Northside Ave
- 510 E Gladstone Ave
- 3204 Griffin Ave
- 3323 Woodrow Ave
- 2502 North Ave

