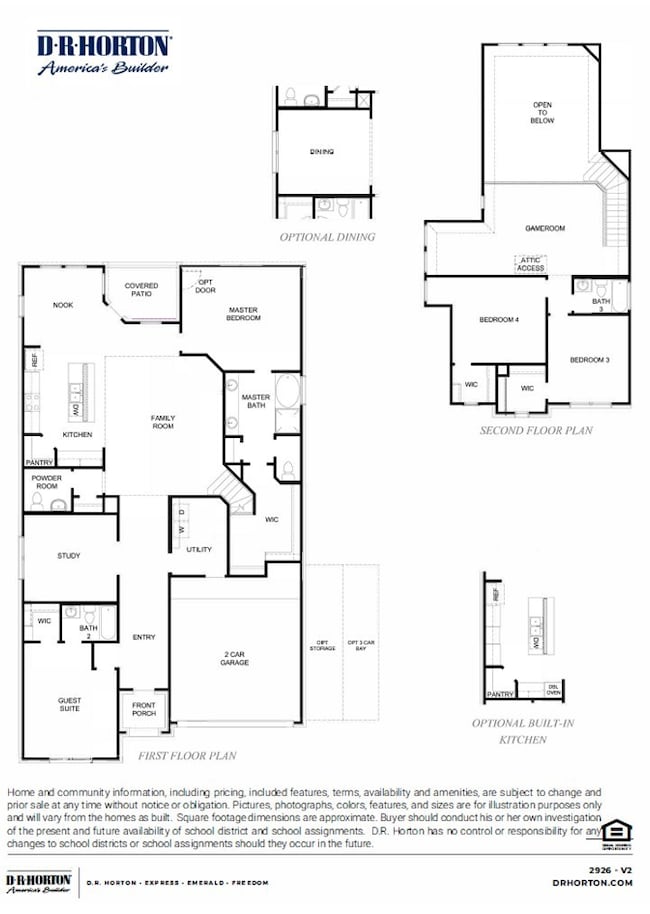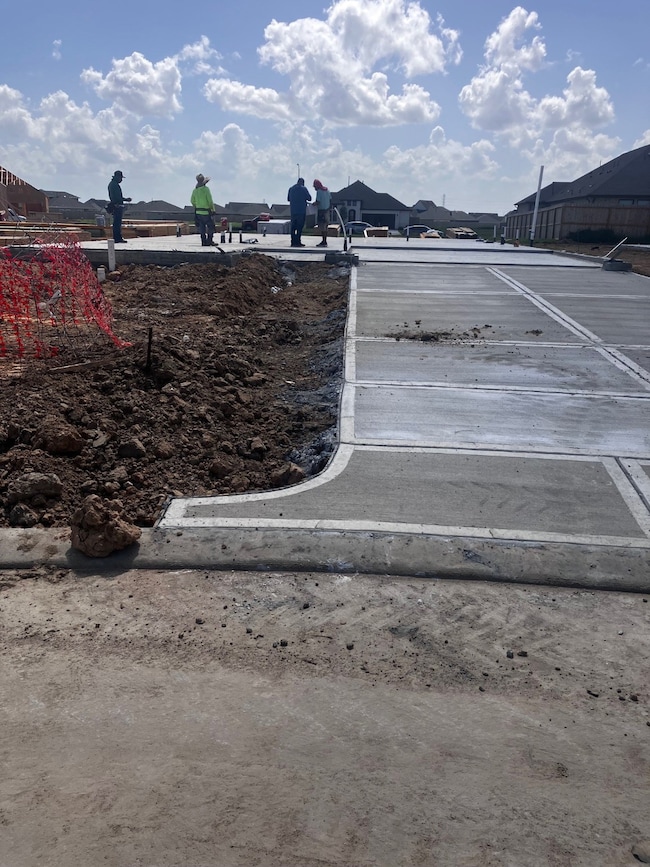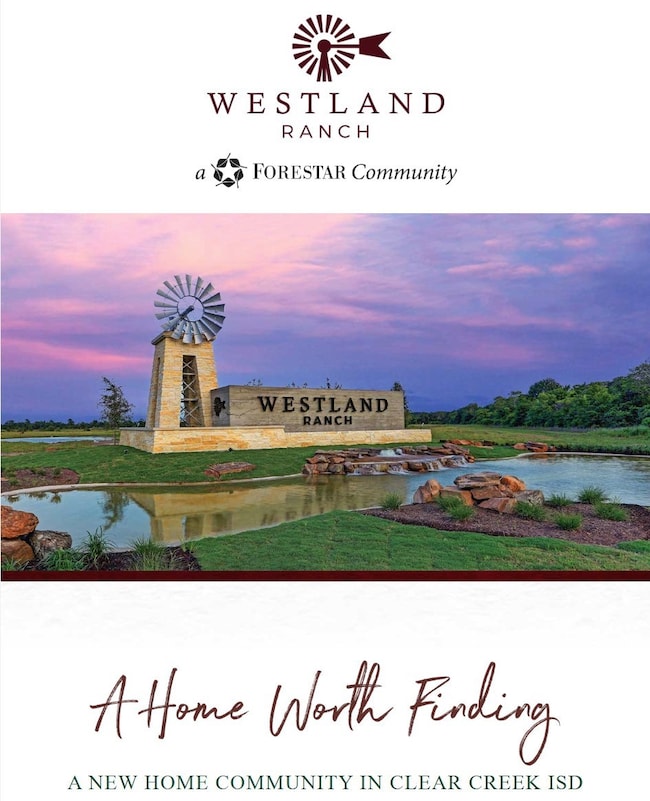
3008 Bluffton Hill Ct League City, TX 77573
Estimated payment $3,041/month
Highlights
- Under Construction
- Deck
- Traditional Architecture
- Campbell Elementary School Rated A
- Adjacent to Greenbelt
- Corner Lot
About This Home
Step into the charm of the Rockdale floorplan in Westland Ranch—a spacious 4 bed, 3.5 bath two-story home with over 2,900 sq. ft. of thoughtful design.
From the welcoming front porch to the private guest suite and dedicated study, this home offers flexibility for every lifestyle.
The open-concept kitchen, dining, and family room are ideal for entertaining, with a large island, walk-in pantry, and optional built-in appliances.
The secluded primary suite features a spa-inspired bath and walk-in closet.
Upstairs, enjoy a versatile game room, two bedrooms with walk-in closets, and more. Schedule your showing today to view this beautiful home.
Home Details
Home Type
- Single Family
Year Built
- Built in 2025 | Under Construction
Lot Details
- 8,239 Sq Ft Lot
- Adjacent to Greenbelt
- Cul-De-Sac
- Corner Lot
- Sprinkler System
- Private Yard
HOA Fees
- $79 Monthly HOA Fees
Parking
- 2 Car Attached Garage
Home Design
- Traditional Architecture
- Brick Exterior Construction
- Slab Foundation
- Composition Roof
- Cement Siding
Interior Spaces
- 2,951 Sq Ft Home
- 2-Story Property
- High Ceiling
- Ceiling Fan
- Formal Entry
- Family Room Off Kitchen
- Fire and Smoke Detector
- Washer and Electric Dryer Hookup
Kitchen
- Breakfast Bar
- Walk-In Pantry
- Microwave
- Dishwasher
- Kitchen Island
- Granite Countertops
- Disposal
Flooring
- Carpet
- Tile
Bedrooms and Bathrooms
- 4 Bedrooms
- En-Suite Primary Bedroom
- Double Vanity
- Single Vanity
- Separate Shower
Eco-Friendly Details
- ENERGY STAR Qualified Appliances
- Energy-Efficient HVAC
- Energy-Efficient Thermostat
Outdoor Features
- Deck
- Covered patio or porch
Schools
- Campbell Elementary School
- Creekside Intermediate School
- Clear Springs High School
Utilities
- Central Heating and Cooling System
- Heating System Uses Gas
- Programmable Thermostat
- Tankless Water Heater
Listing and Financial Details
- Seller Concessions Offered
Community Details
Overview
- Westland Ranch Res Community, Inc Association, Phone Number (281) 870-0585
- Built by D.R. Horton
- Westland Ranch Subdivision
Recreation
- Community Pool
Map
Home Values in the Area
Average Home Value in this Area
Property History
| Date | Event | Price | Change | Sq Ft Price |
|---|---|---|---|---|
| 07/16/2025 07/16/25 | For Sale | $452,990 | -- | $154 / Sq Ft |
Similar Homes in the area
Source: Houston Association of REALTORS®
MLS Number: 78504245
- 4108 Sterling Springs
- 4100 Sterling Springs
- 4016 Sterling Springs
- 4010 Sterling Springs
- 4008 Sterling Springs
- 4115 Sterling Springs
- 4104 Silver Falls
- 4119 Sterling Springs
- 3006 Viceroy Spur
- 4101 Sterling Springs
- 4008 Silver Falls
- 4003 Sterling Springs
- 3923 Silver Falls
- 3917 Silver Falls
- 3914 Sterling Springs
- 3912 Sterling Springs
- 3913 Silver Falls
- 3910 Sterling Springs
- 3908 Sterling Springs
- 3909 Silver Falls
- 6219 S Pelican Ridge Way S
- 6165 Bridgewater Ln
- 705 Western Fern
- 6170 Galloway Ln
- 6143 Galloway Ln
- 6126 Bradford Ln
- 321 Westwood Dr
- 5613 Countryaire St
- 203 Old Oaks St
- 6027 Leafwood Cir
- 301 Oak Creek Ln
- 2117 Quiet Falls Ln
- 207 Woodvale Dr
- 2812 Chinaberry Park Ln
- 307 Countryside Dr
- 2538 Sandvalley Way
- 2535 Sandvalley Way
- 2519 Flycatcher Cove Dr
- 2518 Sandvalley Way
- 3314 Bastian Rd






