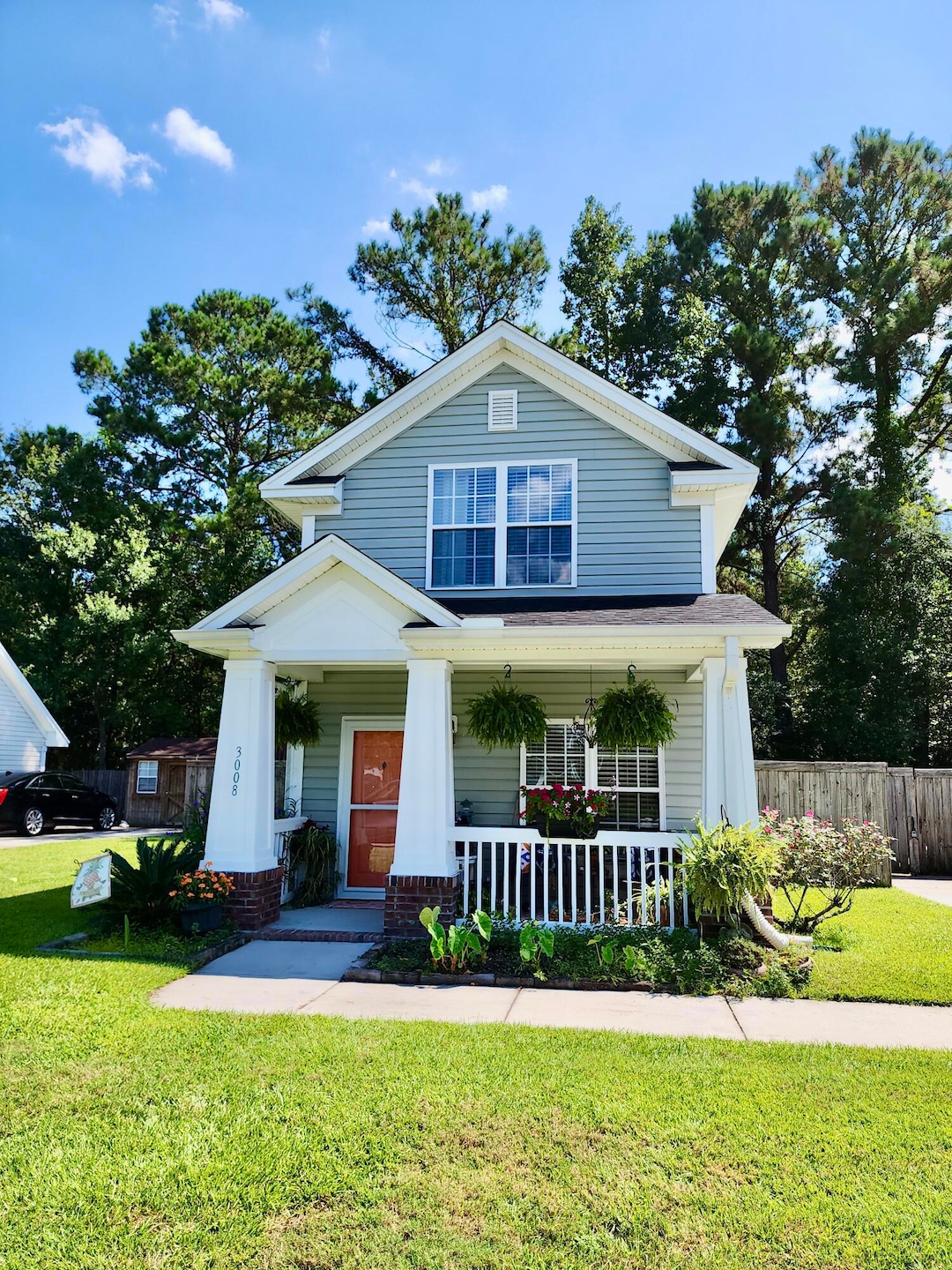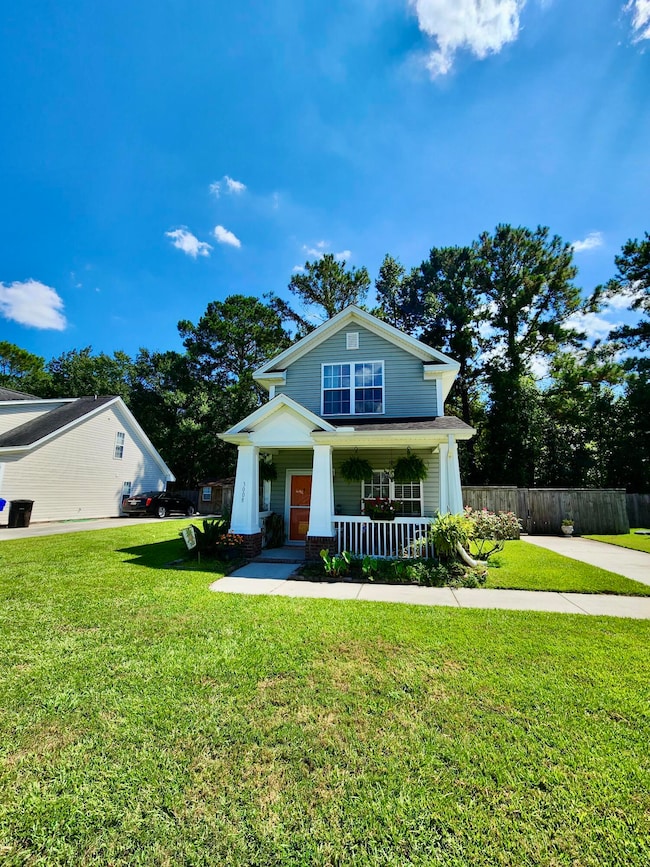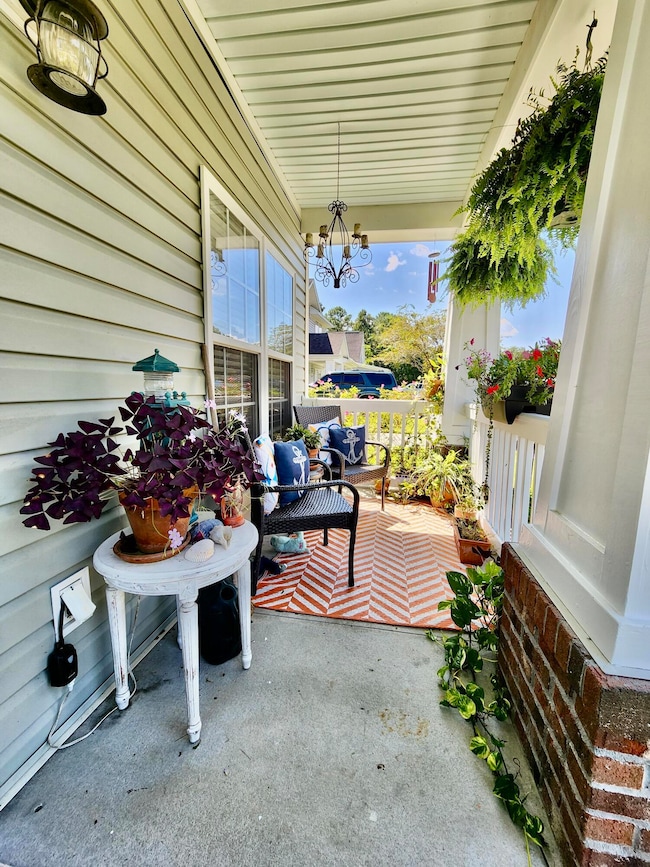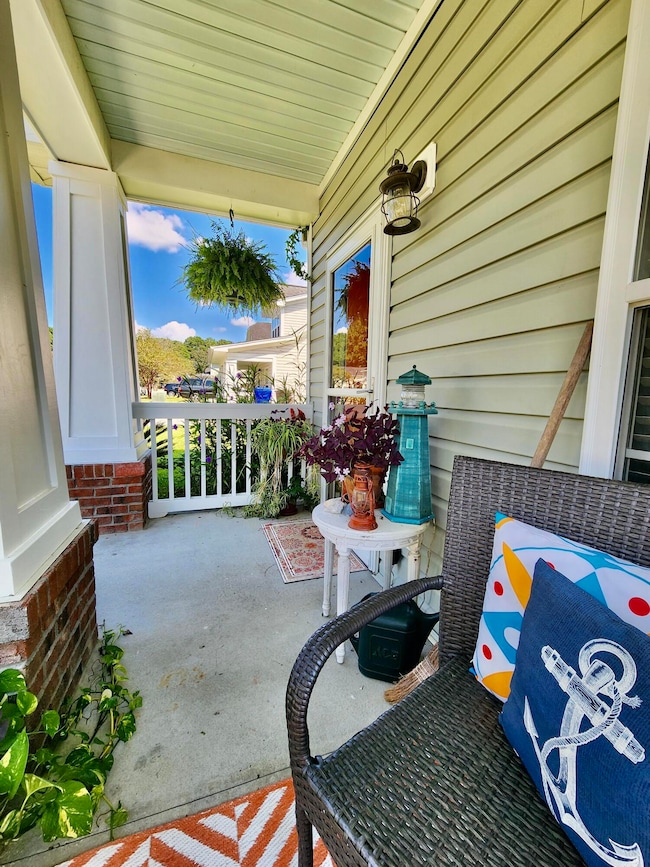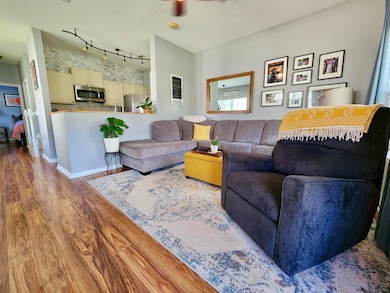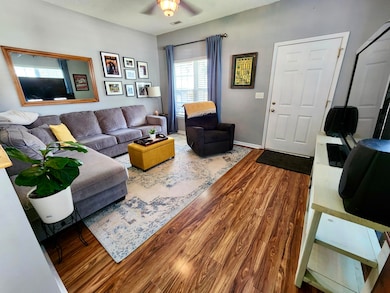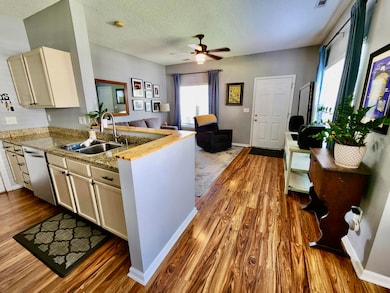3008 Nehemiah Rd Mount Pleasant, SC 29466
Phillips Community NeighborhoodHighlights
- Traditional Architecture
- High Ceiling
- Eat-In Kitchen
- Charles Pinckney Elementary School Rated A
- Front Porch
- Central Air
About This Home
Phillips Manor is a small quiet community off Hwy 41 with quick access to Hwy 17. This craftsman style home is turnkey and ready for you to move in. The open floorplan flows smoothly from the living area into the secluded backyard that backs to a treeline, perfect for entertaining or relaxing. One guest bedroom and a full bathroom are downstairs. The primary bedroom and second guest room are upstairs with a second full bathroom. Opportunity to join Dunes West amenities available.This home has been freshly painted and has new carpet.
Listing Agent
Palmetto State Properties & Associates LLC License #41838 Listed on: 06/25/2025
Home Details
Home Type
- Single Family
Est. Annual Taxes
- $3,390
Year Built
- Built in 2007
Parking
- Off-Street Parking
Home Design
- Traditional Architecture
Interior Spaces
- 1,324 Sq Ft Home
- 2-Story Property
- High Ceiling
- Ceiling Fan
- Window Treatments
- Family Room
Kitchen
- Eat-In Kitchen
- Electric Range
- <<microwave>>
- Dishwasher
- Disposal
Flooring
- Carpet
- Laminate
Bedrooms and Bathrooms
- 3 Bedrooms
- 2 Full Bathrooms
Schools
- Laurel Hill Primary Elementary School
- Cario Middle School
- Wando High School
Utilities
- Central Air
- Heat Pump System
Additional Features
- Front Porch
- Wood Fence
Listing and Financial Details
- Property Available on 6/28/25
- 12 Month Lease Term
Community Details
Overview
- Phillips Manor Subdivision
Pet Policy
- Pets allowed on a case-by-case basis
Map
Source: CHS Regional MLS
MLS Number: 25017566
APN: 583-00-00-340
- 0 Sc-41 Unit 22020592
- 1789 Highway 41
- 1622 Pin Oak Cut
- 1496 Cypress Pointe Dr
- 1690 Highway 41
- 1742 Habersham
- 1408 Water Oak Cut
- 0 Nye View Cir Unit 4 24009951
- 3041 Nye View Cir
- Lot 19 Parkers Island Rd
- 2408 Bent Oak Rd
- 1869 Palmetto Isle Dr
- 1631 Camfield Ln Unit 1631
- 1857 Palmetto Isle Dr
- 1868 Palmetto Isle Dr
- 1682 Camfield Ln Unit 1682
- 1616 Highway 41
- 1800 Palmetto Isle Dr
- 2648 Balena Dr
- 1816 Chauncy's Ct
- 1462 Wellbrooke Ln
- 1721 Wyngate Cir
- 2463 Draymohr Ct
- 2072 Kings Gate Ln
- 2597 Larch Ln
- 2600 Ringsted Ln
- 1513 Clarendon Way
- 3214 John Bartram Place
- 3145 Queensgate Way
- 3368 Queensgate Way
- 3073 Sturbridge Rd
- 3085 Sturbridge Rd
- 2021 Grey Marsh Rd
- 1337 Merchant Ct
- 1300 Park Blvd W Unit 911
- 1300 Park Blvd W Unit 406
- 1300 Park Blvd W Unit 909
- 1300 Park Blvd W Unit 610
- 1300 Park Blvd W Unit 108
- 1240 Winnowing Way
